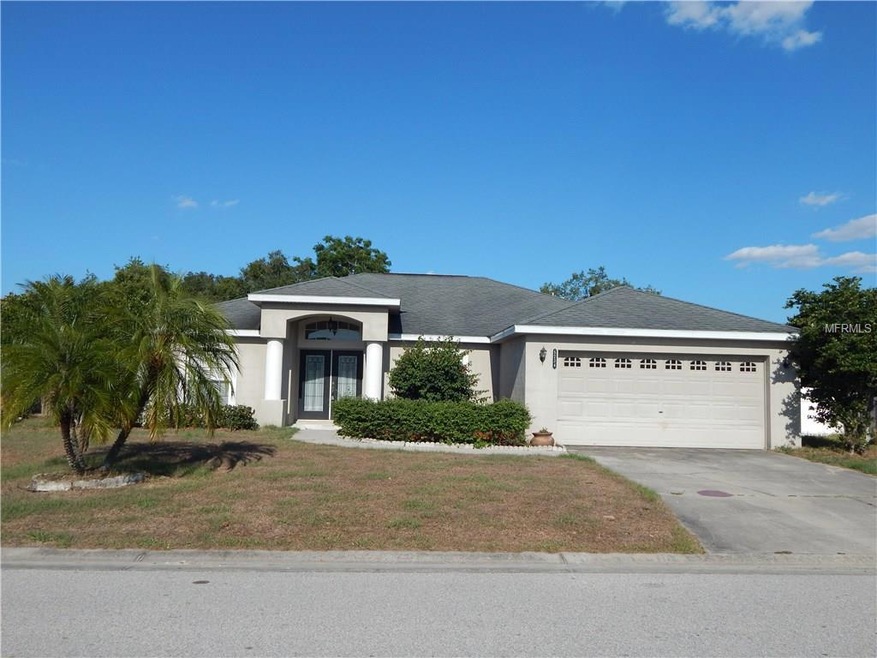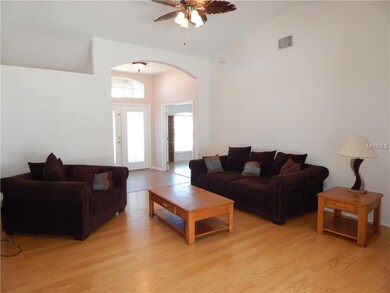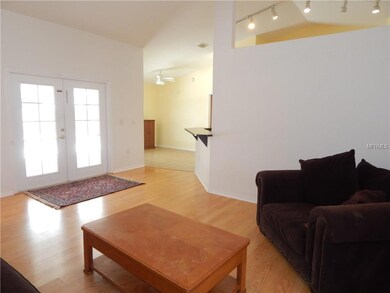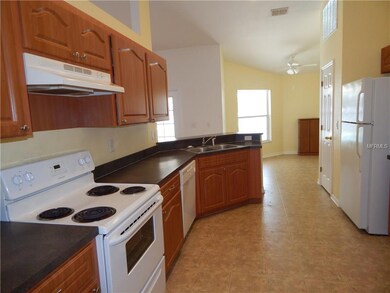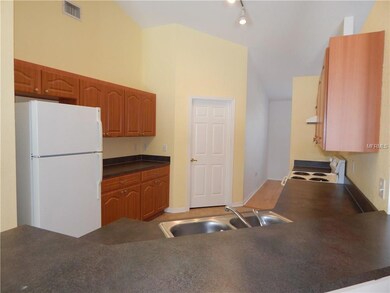
5234 Snowy Heron Dr Lakeland, FL 33812
Highlights
- Screened Pool
- Open Floorplan
- Traditional Architecture
- Bartow Senior High School Rated A-
- Deck
- Attic
About This Home
As of September 2024Highland Homes' Popular Remington II Plan!! Offering 3BR/2BA, Formal Living / Flex Room, Formal Dining Room, Large Great Room, French Doors to Lanai and Pool, Master Bath Features Dual Vanities, Garden Tub w/ Jets, Upgraded Tile in Baths and Showers, Fenced Yard. Great Location Just Minutes to Publix, Restaurants and more!
Last Agent to Sell the Property
SHAWN R MCDONALD REALTYGRP INC Brokerage Phone: 863-287-0213 License #3079246 Listed on: 05/07/2017
Last Buyer's Agent
SHAWN R MCDONALD REALTYGRP INC Brokerage Phone: 863-287-0213 License #3079246 Listed on: 05/07/2017
Home Details
Home Type
- Single Family
Est. Annual Taxes
- $2,059
Year Built
- Built in 2006
Lot Details
- 8,751 Sq Ft Lot
- Child Gate Fence
- Irrigation
HOA Fees
- $21 Monthly HOA Fees
Parking
- 2 Car Attached Garage
- Garage Door Opener
Home Design
- Traditional Architecture
- Slab Foundation
- Shingle Roof
- Block Exterior
- Stucco
Interior Spaces
- 1,865 Sq Ft Home
- Open Floorplan
- High Ceiling
- Ceiling Fan
- Blinds
- French Doors
- Breakfast Room
- Formal Dining Room
- Inside Utility
- Fire and Smoke Detector
- Attic
Kitchen
- Range<<rangeHoodToken>>
- Dishwasher
- Disposal
Flooring
- Laminate
- Vinyl
Bedrooms and Bathrooms
- 3 Bedrooms
- Split Bedroom Floorplan
- 2 Full Bathrooms
Pool
- Screened Pool
- In Ground Pool
- Gunite Pool
- Fence Around Pool
Outdoor Features
- Deck
- Enclosed patio or porch
Schools
- Highland City Elementary School
- Bartow Middle School
- Bartow High School
Utilities
- Central Heating and Cooling System
- Underground Utilities
- Electric Water Heater
- High Speed Internet
- Cable TV Available
Community Details
- Heron Place Subdivision
- The community has rules related to deed restrictions
Listing and Financial Details
- Visit Down Payment Resource Website
- Tax Lot 15
- Assessor Parcel Number 24-29-12-281501-000150
Ownership History
Purchase Details
Home Financials for this Owner
Home Financials are based on the most recent Mortgage that was taken out on this home.Purchase Details
Home Financials for this Owner
Home Financials are based on the most recent Mortgage that was taken out on this home.Purchase Details
Home Financials for this Owner
Home Financials are based on the most recent Mortgage that was taken out on this home.Purchase Details
Home Financials for this Owner
Home Financials are based on the most recent Mortgage that was taken out on this home.Purchase Details
Home Financials for this Owner
Home Financials are based on the most recent Mortgage that was taken out on this home.Purchase Details
Home Financials for this Owner
Home Financials are based on the most recent Mortgage that was taken out on this home.Purchase Details
Similar Homes in Lakeland, FL
Home Values in the Area
Average Home Value in this Area
Purchase History
| Date | Type | Sale Price | Title Company |
|---|---|---|---|
| Warranty Deed | $385,000 | United Title Group | |
| Warranty Deed | $190,000 | Attorney | |
| Deed | -- | -- | |
| Special Warranty Deed | $125,000 | Consumer Title & Escrow Serv | |
| Trustee Deed | -- | None Available | |
| Warranty Deed | $272,000 | None Available | |
| Warranty Deed | $21,000 | -- |
Mortgage History
| Date | Status | Loan Amount | Loan Type |
|---|---|---|---|
| Open | $288,750 | New Conventional | |
| Previous Owner | $225,000 | New Conventional | |
| Previous Owner | $5,000 | Unknown | |
| Previous Owner | $22,500 | Credit Line Revolving | |
| Previous Owner | $184,300 | New Conventional | |
| Previous Owner | $100,000 | New Conventional | |
| Previous Owner | $217,500 | Balloon | |
| Previous Owner | $54,400 | Stand Alone Second |
Property History
| Date | Event | Price | Change | Sq Ft Price |
|---|---|---|---|---|
| 09/04/2024 09/04/24 | Sold | $385,000 | 0.0% | $206 / Sq Ft |
| 07/18/2024 07/18/24 | Pending | -- | -- | -- |
| 07/16/2024 07/16/24 | For Sale | $385,000 | +102.6% | $206 / Sq Ft |
| 08/17/2018 08/17/18 | Off Market | $190,000 | -- | -- |
| 06/29/2017 06/29/17 | Sold | $190,000 | -4.5% | $102 / Sq Ft |
| 05/22/2017 05/22/17 | Pending | -- | -- | -- |
| 05/07/2017 05/07/17 | For Sale | $199,000 | -- | $107 / Sq Ft |
Tax History Compared to Growth
Tax History
| Year | Tax Paid | Tax Assessment Tax Assessment Total Assessment is a certain percentage of the fair market value that is determined by local assessors to be the total taxable value of land and additions on the property. | Land | Improvement |
|---|---|---|---|---|
| 2023 | $2,511 | $189,774 | $0 | $0 |
| 2022 | $2,405 | $184,247 | $0 | $0 |
| 2021 | $2,412 | $178,881 | $0 | $0 |
| 2020 | $2,373 | $176,411 | $0 | $0 |
| 2018 | $2,310 | $169,230 | $29,000 | $140,230 |
| 2017 | $2,096 | $154,806 | $0 | $0 |
| 2016 | $2,059 | $151,345 | $0 | $0 |
| 2015 | $2,208 | $143,723 | $0 | $0 |
| 2014 | $2,306 | $130,657 | $0 | $0 |
Agents Affiliated with this Home
-
Amy Harris

Seller's Agent in 2024
Amy Harris
FIERCE REALTY
(863) 280-5777
13 in this area
92 Total Sales
-
Enmanuel Carballo
E
Buyer's Agent in 2024
Enmanuel Carballo
LPT REALTY, LLC
(863) 332-4244
1 in this area
16 Total Sales
-
Shawn McDonald

Seller's Agent in 2017
Shawn McDonald
SHAWN R MCDONALD REALTYGRP INC
(863) 287-0213
30 in this area
177 Total Sales
Map
Source: Stellar MLS
MLS Number: L4720542
APN: 24-29-12-281501-000150
- 4532 Great Blue Heron Dr
- 4639 Great Blue Heron Dr
- 5522 1st St SE
- 5520 3rd St SE
- 4059 Orange Ave SE
- 5431 9th St SE
- 6056 Hillside Heights Dr
- 5903 July St
- 6028 Hillside Heights Dr
- 5939 Stokes Rd
- 4069 Byrds Crossing Dr
- 3854 Feather Dr
- 6036 Mission Dr
- 4041 Byrds Crossing Dr
- 3821 Whitedove Dr
- 4013 Byrds Crossing Dr
- 4504 E County Road 540a
- 6105 Sweet Gum Run
- 4003 Prairie Bend Ln
- 5306 Keely Ct
