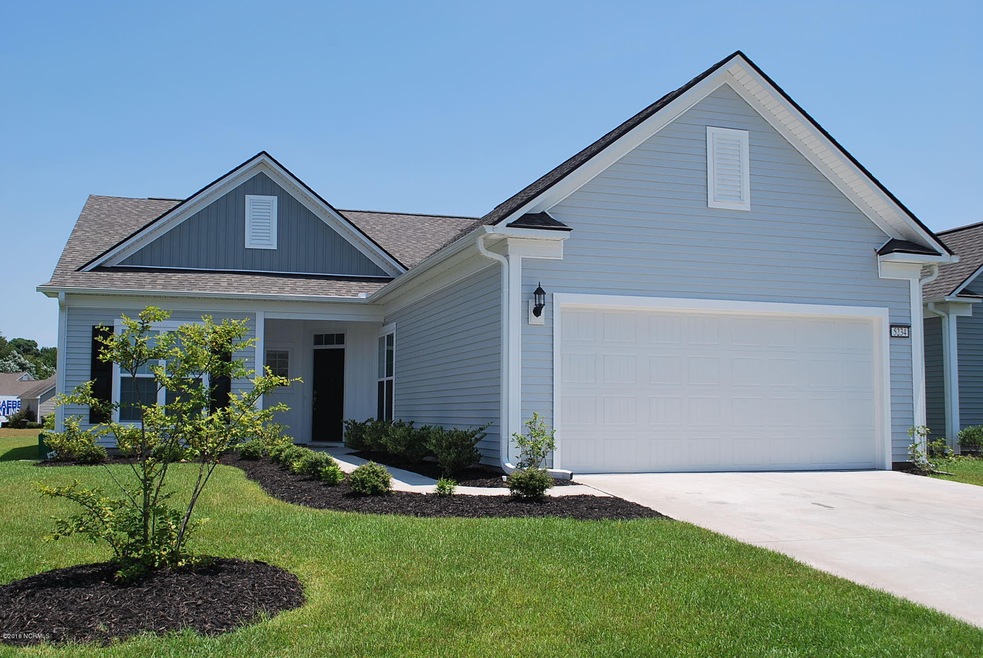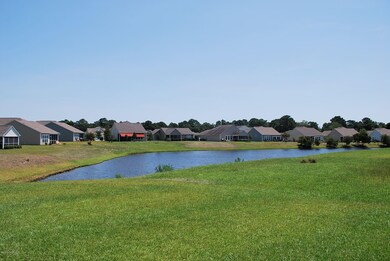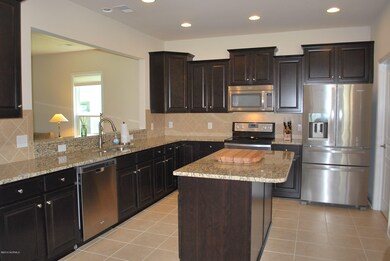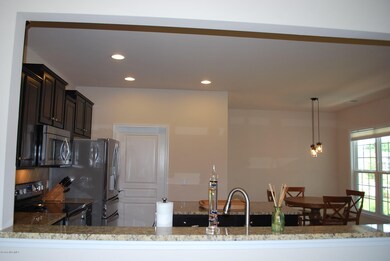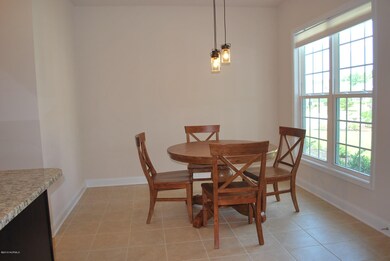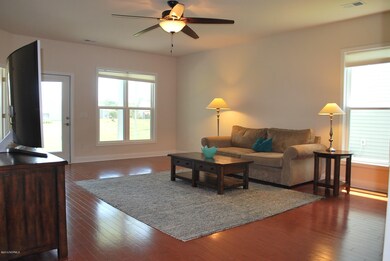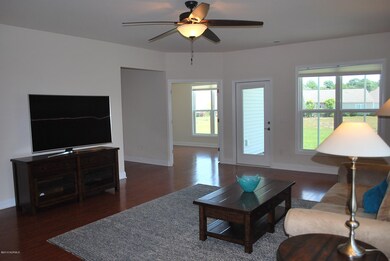
5234 Windlass Rd Southport, NC 28461
Highlights
- Fitness Center
- Waterfront
- Wood Flooring
- Pond View
- Clubhouse
- Community Pool
About This Home
As of November 2016This barely lived in 2015 home is located in the Rivermist neighborhood of Southport NC. The home boasts an open floor plan with the large living room overlooking a pond, which can be said also for the master bedroom. From the foyer you will come upon the well sized kitchen with dark wood cabinetry and beautiful granite counters. The central located island will be the place to be during gatherings. To the front of the house adjacent to the kitchen is a good sized dining area, both rooms are tiled in a beautiful natural color. From there you will see the windows out to the screened porch that face said pond. To the left of the living room is the well sized master bedroom which boasts a trey ceiling.
Last Agent to Sell the Property
Margaret Rudd Assoc/Sp License #231672 Listed on: 07/27/2016
Last Buyer's Agent
A Non Member
A Non Member
Home Details
Home Type
- Single Family
Est. Annual Taxes
- $2,631
Year Built
- Built in 2015
Lot Details
- 6,617 Sq Ft Lot
- Lot Dimensions are 53x119
- Waterfront
- Street terminates at a dead end
- Sprinkler System
- Property is zoned PUD
HOA Fees
- $85 Monthly HOA Fees
Parking
- Off-Street Parking
Home Design
- Slab Foundation
- Wood Frame Construction
- Shingle Roof
- Vinyl Siding
- Stick Built Home
Interior Spaces
- 1,809 Sq Ft Home
- 1-Story Property
- Ceiling Fan
- Combination Dining and Living Room
- Pond Views
- Fire and Smoke Detector
- Laundry Room
Kitchen
- Stove
- Built-In Microwave
- Dishwasher
Flooring
- Wood
- Carpet
- Tile
Bedrooms and Bathrooms
- 3 Bedrooms
- 2 Full Bathrooms
- Walk-in Shower
Outdoor Features
- Screened Patio
- Porch
Utilities
- Central Air
- Heat Pump System
Listing and Financial Details
- Assessor Parcel Number 205nb023
Community Details
Overview
- Rivermist At Dutchma Subdivision
- Maintained Community
Recreation
- Tennis Courts
- Community Playground
- Fitness Center
- Community Pool
Additional Features
- Clubhouse
- Resident Manager or Management On Site
Ownership History
Purchase Details
Home Financials for this Owner
Home Financials are based on the most recent Mortgage that was taken out on this home.Purchase Details
Purchase Details
Home Financials for this Owner
Home Financials are based on the most recent Mortgage that was taken out on this home.Similar Homes in Southport, NC
Home Values in the Area
Average Home Value in this Area
Purchase History
| Date | Type | Sale Price | Title Company |
|---|---|---|---|
| Special Warranty Deed | $223,000 | None Available | |
| Warranty Deed | $241,000 | None Available | |
| Warranty Deed | $216,000 | None Available |
Mortgage History
| Date | Status | Loan Amount | Loan Type |
|---|---|---|---|
| Open | $220,000 | New Conventional | |
| Closed | $125,000 | New Conventional | |
| Closed | $100,000 | Credit Line Revolving | |
| Previous Owner | $220,403 | VA |
Property History
| Date | Event | Price | Change | Sq Ft Price |
|---|---|---|---|---|
| 08/07/2025 08/07/25 | Price Changed | $397,000 | -0.6% | $191 / Sq Ft |
| 07/16/2025 07/16/25 | Price Changed | $399,500 | -2.6% | $192 / Sq Ft |
| 06/27/2025 06/27/25 | Price Changed | $410,000 | -1.2% | $197 / Sq Ft |
| 06/06/2025 06/06/25 | Price Changed | $415,000 | -0.8% | $199 / Sq Ft |
| 05/13/2025 05/13/25 | Price Changed | $418,500 | -1.5% | $201 / Sq Ft |
| 05/04/2025 05/04/25 | For Sale | $425,000 | +90.6% | $204 / Sq Ft |
| 11/04/2016 11/04/16 | Sold | $223,000 | -3.9% | $123 / Sq Ft |
| 10/18/2016 10/18/16 | Pending | -- | -- | -- |
| 07/27/2016 07/27/16 | For Sale | $232,000 | +7.5% | $128 / Sq Ft |
| 06/10/2015 06/10/15 | Sold | $215,765 | 0.0% | $127 / Sq Ft |
| 06/09/2015 06/09/15 | Pending | -- | -- | -- |
| 06/08/2015 06/08/15 | For Sale | $215,765 | -- | $127 / Sq Ft |
Tax History Compared to Growth
Tax History
| Year | Tax Paid | Tax Assessment Tax Assessment Total Assessment is a certain percentage of the fair market value that is determined by local assessors to be the total taxable value of land and additions on the property. | Land | Improvement |
|---|---|---|---|---|
| 2024 | $2,631 | $351,360 | $70,000 | $281,360 |
| 2023 | $2,565 | $351,360 | $70,000 | $281,360 |
| 2022 | $2,565 | $256,870 | $50,000 | $206,870 |
| 2021 | $2,245 | $256,870 | $50,000 | $206,870 |
| 2020 | $2,245 | $256,870 | $50,000 | $206,870 |
| 2019 | $2,245 | $51,430 | $50,000 | $1,430 |
| 2018 | $1,711 | $21,620 | $20,000 | $1,620 |
| 2017 | $1,699 | $21,620 | $20,000 | $1,620 |
| 2016 | $1,578 | $21,620 | $20,000 | $1,620 |
| 2015 | $164 | $20,000 | $20,000 | $0 |
| 2014 | -- | $10,000 | $10,000 | $0 |
Agents Affiliated with this Home
-

Seller's Agent in 2025
Hank Troscianiec
Keller Williams Innovate-OKI
(910) 262-7705
136 in this area
1,064 Total Sales
-
F
Seller Co-Listing Agent in 2025
Francesca Slaughter
Keller Williams Innovate-OKI
(910) 231-4275
1 in this area
2 Total Sales
-

Seller's Agent in 2016
Elvira Ruebel-gilbert
Margaret Rudd Assoc/Sp
(910) 619-4087
21 in this area
126 Total Sales
-
A
Buyer's Agent in 2016
A Non Member
A Non Member
-
N
Buyer's Agent in 2015
Non Member
Carolina Coastal Real Estate
Map
Source: Hive MLS
MLS Number: 100023041
APN: 205NB023
- 5198 Windlass Rd
- 5045 Ballast Rd
- 5002 Harbour Way
- 5254 Windward Way
- 5240 Shipmast Way
- 4008 Norseman Loop Unit 4
- 5170 Swashbuckler Way
- 4007 Norseman Loop Unit 5
- 4010 Norseman Loop Unit 2
- 8287 River Rd SE
- Lot 31 Southport-Supply Rd SE
- 00 Southport-Supply Rd SE Unit 31
- 5291 Marco Dr SE
- 4936 Pine Island Dr
- 4779 Acres Ln SE
- 5296 Marco Dr SE
- 5305 Marco Dr SE
- 00 Keller SE
- 5307 Marco Dr SE
- 5311 Marco Dr SE
