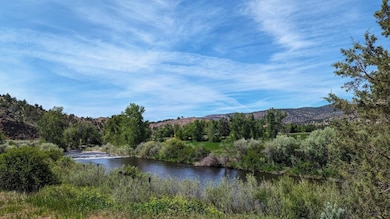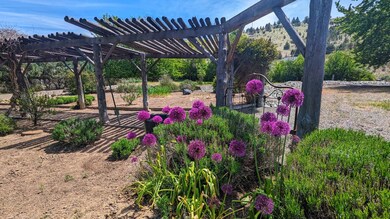52349 River Estates Ln Mount Vernon, OR 97865
Estimated payment $2,609/month
Highlights
- Barn
- Art Studio
- Deck
- Horse Property
- River View
- Post and Beam
About This Home
Perfect property for the fishermen, horse lovers, homesteaders, or anyone craving private river access, acreage, and epic river views. 4 beds, 1.5 baths with vaulted Tamarack beam ceilings, tile floors, and a stone fireplace. Main level has 3 beds and a full bath with dual toilet areas. Daylight basement has private entry, 4th bed, and 1/2 bath ideal for guests, rental, or multigenerational use. Watch the river roll by from your deck. Two wells (one pitless w/ Sterling softener), cherry & apple trees, garden plots, root cellar, and an insulated well house with built-in heat. Horse setup includes hay or tack room, fenced areas, single-car garage, and multi-bay lean-to for equipment and toys. No HOA. Turnkey, private, and built for real rural living, income, or just peace and quiet. Fish the John Day from your backyard - water, views, freedom.
Property Details
Home Type
- Multi-Family
Est. Annual Taxes
- $2,798
Year Built
- Built in 1979
Lot Details
- 2.96 Acre Lot
- River Front
- Fenced
- Corner Lot
- Sprinkler System
- Landscaped with Trees
Parking
- 1 Car Detached Garage
- Carport
- Driveway
Property Views
- River
- Farm
Home Design
- Post and Beam
- Cabin
- Property Attached
- Asphalt Roof
- Log Siding
Interior Spaces
- 1,400 Sq Ft Home
- 1-Story Property
- 2 Fireplaces
- Living Room
- Dining Room
- Art Studio
- Tile Flooring
- Laundry Room
Kitchen
- Oven
- Tile Countertops
Bedrooms and Bathrooms
- 3 Bedrooms
Finished Basement
- Walk-Out Basement
- Partial Basement
Outdoor Features
- Horse Property
- Deck
- Shed
- Outbuilding
Farming
- Barn
Utilities
- Forced Air Heating and Cooling System
- Heating System Uses Oil
- Heat Pump System
- Water Heater
- Septic Tank
Map
Home Values in the Area
Average Home Value in this Area
Tax History
| Year | Tax Paid | Tax Assessment Tax Assessment Total Assessment is a certain percentage of the fair market value that is determined by local assessors to be the total taxable value of land and additions on the property. | Land | Improvement |
|---|---|---|---|---|
| 2024 | $2,798 | $233,611 | $95,378 | $138,233 |
| 2023 | $2,717 | $226,807 | $92,604 | $134,203 |
| 2022 | $2,638 | $220,201 | $89,903 | $130,298 |
| 2021 | $2,561 | $213,788 | $87,287 | $126,501 |
| 2020 | $2,731 | $207,562 | $84,744 | $122,818 |
| 2019 | $2,653 | $201,517 | $82,275 | $119,242 |
| 2018 | $2,572 | $195,648 | $69,625 | $126,023 |
| 2017 | $2,505 | $189,950 | $67,601 | $122,349 |
| 2016 | $2,434 | $184,418 | $65,627 | $118,791 |
| 2015 | $2,397 | $173,833 | $61,091 | $112,742 |
| 2014 | $2,397 | $173,833 | $61,091 | $112,742 |
| 2013 | $2,227 | $168,770 | $57,718 | $111,052 |
Property History
| Date | Event | Price | Change | Sq Ft Price |
|---|---|---|---|---|
| 07/16/2025 07/16/25 | Pending | -- | -- | -- |
| 06/28/2025 06/28/25 | Price Changed | $429,000 | -6.5% | $306 / Sq Ft |
| 05/23/2025 05/23/25 | For Sale | $459,000 | -- | $328 / Sq Ft |
Source: My State MLS
MLS Number: 11504697
APN: 13S2919A100
- 27764 Picnic Creek Rd
- 51284 Hwy 26
- 51257 U S 26
- 51257 Hwy 26
- 50889 Highway 26
- 50753 Hwy 26
- 0 Cummings Creek Rd
- 0 Belshaw Rd Unit 24252186
- 54797 U S 26
- 49173 Hwy 26
- 55550 McKern Ln
- 0 Wiley Creek Rd Unit 2406 220202660
- 52960 Cummings Creek Rd
- 31367 Clarks Creek Rd
- 0 Wiley Creek Rd Unit 500934684
- 0 Wiley Creek Rd Unit 610850473
- 54797 U S Highway 26
- 410 N Mountain Blvd
- 69 W Riverside
- 440 N Mountain Blvd







