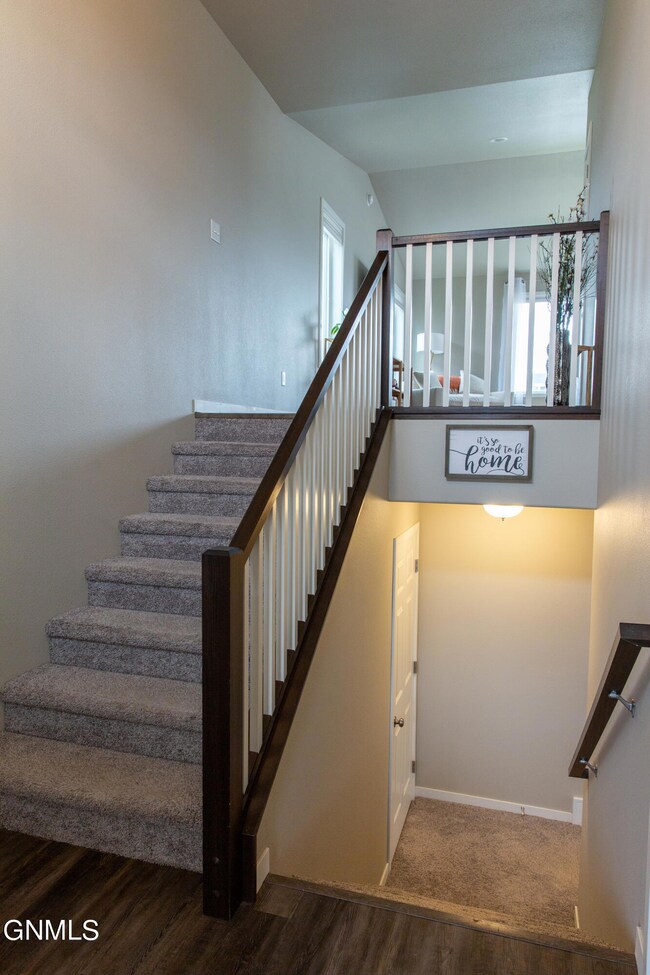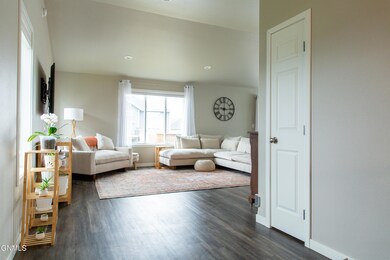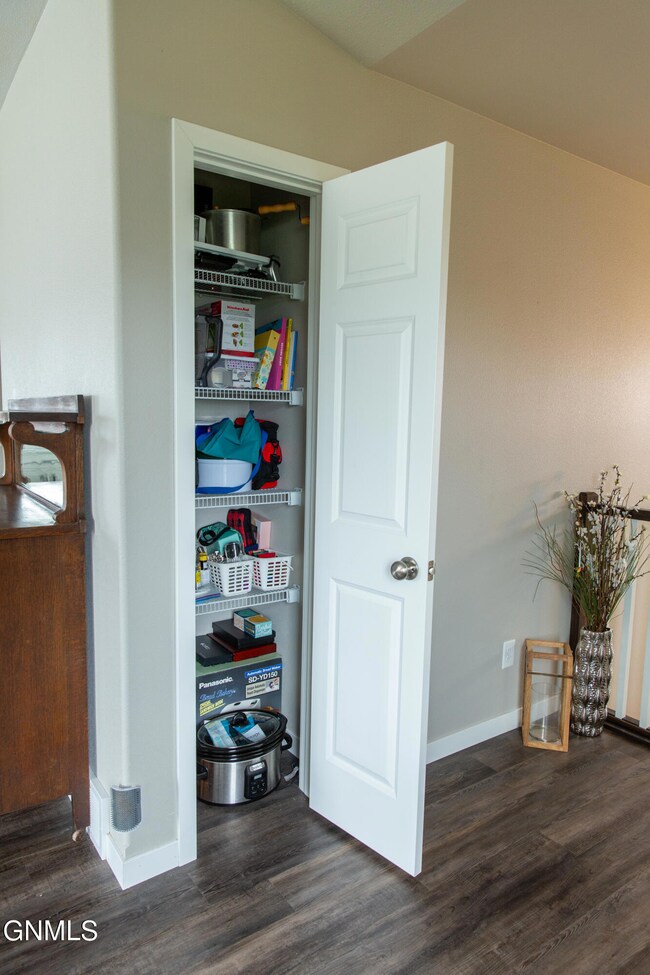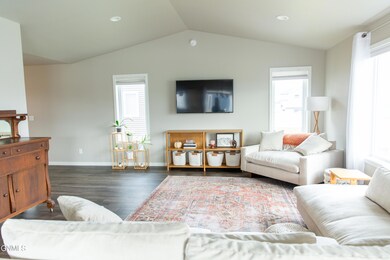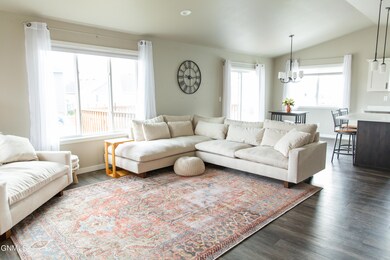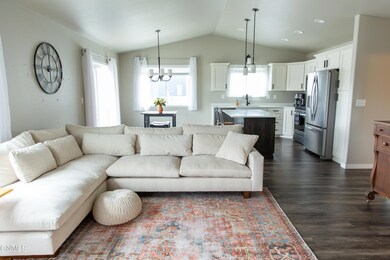
5235 10th St W West Fargo, ND 58078
The Wilds NeighborhoodHighlights
- Deck
- Vaulted Ceiling
- No HOA
- Legacy Elementary School Rated A-
- Main Floor Primary Bedroom
- Double-Wide Driveway
About This Home
As of November 2024Discover a meticulously maintained 3 bedroom, 2-bathroom bi-level home boasting over 2100 sq. ft. High ceilings and abundant natural light create an airy atmosphere. The kitchen, with quartz countertops, stainless steel appliances, and a gas stove, is a chef's dream. The primary suite features a spacious walk-in closet and a Hollywood bathroom with a grand soaking tub and double vanity. The main living area offers easy-to-maintain solid flooring, large windows, and open stairwell railing. The lower level includes a luxurious gas shiplap fireplace. Enjoy outdoor living on the spacious, oversized deck with a fenced-in, landscaped yard. Located near scenic paths, parks, and schools, this home is a gem of comfort and style.
Last Agent to Sell the Property
Travis Skonseng
Berkshire Hathaway Homeservices Premier Properties License #9731 Listed on: 08/16/2024

Last Buyer's Agent
Non Member
Non Member
Home Details
Home Type
- Single Family
Est. Annual Taxes
- $4,240
Year Built
- Built in 2018
Lot Details
- 6,500 Sq Ft Lot
- Lot Dimensions are 50' x 130'
- Vinyl Fence
- Back Yard Fenced
- Landscaped
- Rectangular Lot
- Level Lot
Parking
- 2 Car Attached Garage
- Inside Entrance
- Lighted Parking
- Front Facing Garage
- Garage Door Opener
- Double-Wide Driveway
- Additional Parking
Home Design
- Split Foyer
- Frame Construction
- Shingle Roof
- Vinyl Siding
- Concrete Perimeter Foundation
- Stone
Interior Spaces
- 2-Story Property
- Vaulted Ceiling
- Ceiling Fan
- Gas Fireplace
- Window Treatments
- Entrance Foyer
- Family Room with Fireplace
- Living Room
- Dining Room
- Fire and Smoke Detector
Kitchen
- Gas Range
- Microwave
- Dishwasher
- Disposal
Flooring
- Carpet
- Laminate
- Concrete
- Vinyl
Bedrooms and Bathrooms
- 3 Bedrooms
- Primary Bedroom on Main
- Walk-In Closet
- 2 Full Bathrooms
Laundry
- Laundry Room
- Dryer
- Washer
Finished Basement
- Basement Fills Entire Space Under The House
- Interior Basement Entry
- Sump Pump
- Fireplace in Basement
- Stubbed For A Bathroom
- Basement Storage
- Basement Window Egress
Outdoor Features
- Deck
- Exterior Lighting
- Rain Gutters
- Porch
Utilities
- Forced Air Heating and Cooling System
- Heating System Uses Natural Gas
- Underground Utilities
- Natural Gas Connected
- High Speed Internet
- Cable TV Available
Community Details
- No Home Owners Association
- The Wilds 8Th Addition Subdivision
Listing and Financial Details
- Assessor Parcel Number 02-5832-00680-000
Ownership History
Purchase Details
Home Financials for this Owner
Home Financials are based on the most recent Mortgage that was taken out on this home.Purchase Details
Home Financials for this Owner
Home Financials are based on the most recent Mortgage that was taken out on this home.Purchase Details
Similar Homes in West Fargo, ND
Home Values in the Area
Average Home Value in this Area
Purchase History
| Date | Type | Sale Price | Title Company |
|---|---|---|---|
| Warranty Deed | $332,000 | Fm Title | |
| Warranty Deed | $249,683 | Title Co | |
| Warranty Deed | $122,017 | None Available |
Mortgage History
| Date | Status | Loan Amount | Loan Type |
|---|---|---|---|
| Open | $315,400 | New Conventional | |
| Previous Owner | $256,780 | VA | |
| Previous Owner | $254,825 | VA |
Property History
| Date | Event | Price | Change | Sq Ft Price |
|---|---|---|---|---|
| 11/26/2024 11/26/24 | Sold | -- | -- | -- |
| 10/21/2024 10/21/24 | Pending | -- | -- | -- |
| 10/06/2024 10/06/24 | Price Changed | $329,900 | -1.2% | $166 / Sq Ft |
| 09/20/2024 09/20/24 | Price Changed | $333,900 | -1.5% | $168 / Sq Ft |
| 09/10/2024 09/10/24 | Price Changed | $338,900 | -0.3% | $171 / Sq Ft |
| 08/16/2024 08/16/24 | For Sale | $339,900 | -- | $171 / Sq Ft |
Tax History Compared to Growth
Tax History
| Year | Tax Paid | Tax Assessment Tax Assessment Total Assessment is a certain percentage of the fair market value that is determined by local assessors to be the total taxable value of land and additions on the property. | Land | Improvement |
|---|---|---|---|---|
| 2024 | $7,585 | $174,100 | $27,500 | $146,600 |
| 2023 | $7,301 | $162,200 | $27,500 | $134,700 |
| 2022 | $7,016 | $149,650 | $27,500 | $122,150 |
| 2021 | $4,682 | $66,000 | $22,500 | $43,500 |
| 2020 | $4,229 | $61,200 | $22,500 | $38,700 |
| 2019 | $3,086 | $32,550 | $22,500 | $10,050 |
| 2018 | $2,661 | $15,750 | $15,750 | $0 |
| 2017 | $1,531 | $150 | $150 | $0 |
Agents Affiliated with this Home
-
T
Seller's Agent in 2024
Travis Skonseng
Berkshire Hathaway Homeservices Premier Properties
(701) 367-7165
10 in this area
57 Total Sales
-
N
Buyer's Agent in 2024
Non Member
Non Member
Map
Source: Bismarck Mandan Board of REALTORS®
MLS Number: 4015295
APN: 02-5832-00680-000

