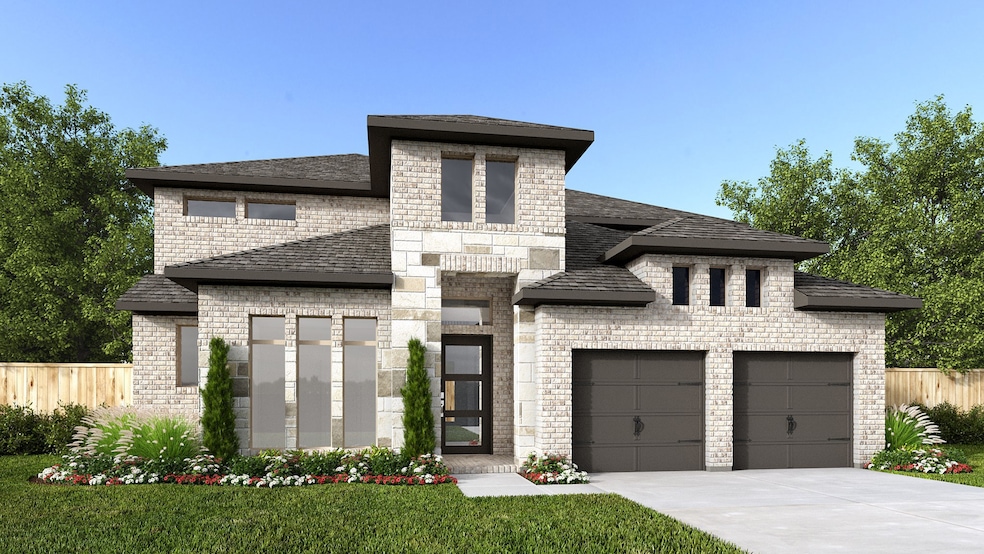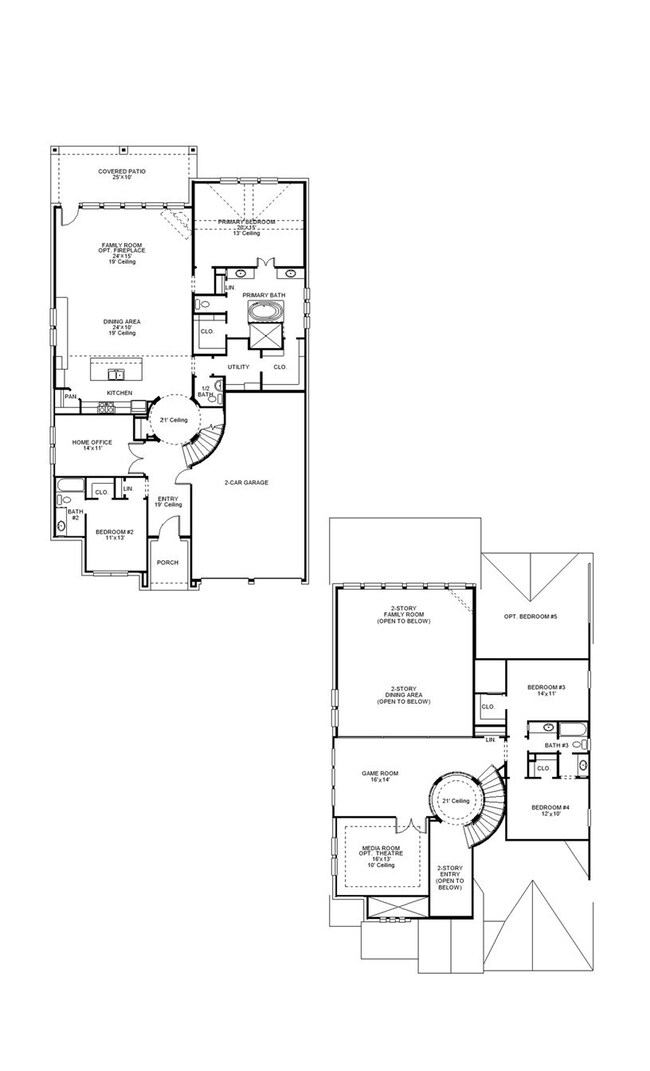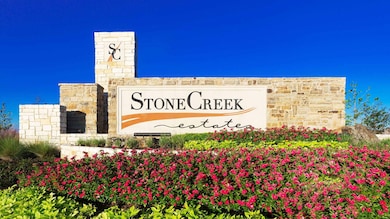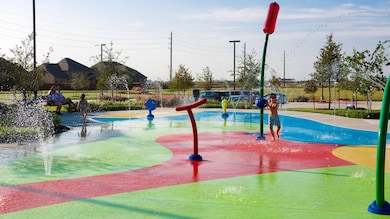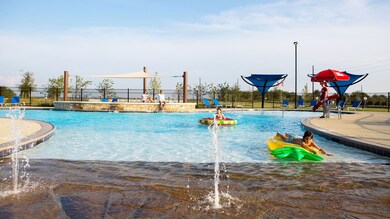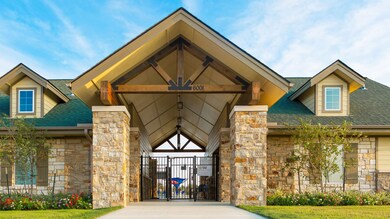5235 Flat Stone Ln Richmond, TX 77469
Estimated payment $4,428/month
Highlights
- Tennis Courts
- Media Room
- Home Energy Rating Service (HERS) Rated Property
- Don Carter Elementary School Rated A
- Under Construction
- Deck
About This Home
This spacious design features a two-story rotunda entry. Home office with French doors across from curved staircase. Open kitchen offers corner walk-in pantry, generous counter space and inviting island with built-in seating space. Two-story dining area opens to two-story family room with wall of windows. First-floor primary suite includes bedroom with 13-foot ceiling and wall of windows. Primary bath includes dual vanities, garden tub, separate glass-enclosed shower and two large walk-in closets, one with access to utility room. First-floor guest suite. A game room, media room with French doors and two secondary bedrooms are upstairs. Covered backyard patio. Three-car garage.
Home Details
Home Type
- Single Family
Year Built
- Built in 2025 | Under Construction
Lot Details
- 0.42 Acre Lot
- Lot Dimensions are 50x367
- Cul-De-Sac
- Southwest Facing Home
- Back Yard Fenced
- Sprinkler System
HOA Fees
- $63 Monthly HOA Fees
Parking
- 2 Car Attached Garage
Home Design
- Traditional Architecture
- Brick Exterior Construction
- Slab Foundation
- Composition Roof
- Stone Siding
Interior Spaces
- 3,396 Sq Ft Home
- 2-Story Property
- High Ceiling
- Ceiling Fan
- Formal Entry
- Family Room Off Kitchen
- Combination Dining and Living Room
- Media Room
- Home Office
- Game Room
- Utility Room
- Electric Dryer Hookup
Kitchen
- Walk-In Pantry
- Gas Oven
- Gas Cooktop
- Microwave
- Dishwasher
- Kitchen Island
- Quartz Countertops
- Disposal
Flooring
- Carpet
- Tile
Bedrooms and Bathrooms
- 5 Bedrooms
- En-Suite Primary Bedroom
- Double Vanity
- Soaking Tub
- Bathtub with Shower
- Separate Shower
Home Security
- Prewired Security
- Fire and Smoke Detector
Eco-Friendly Details
- Home Energy Rating Service (HERS) Rated Property
- ENERGY STAR Qualified Appliances
- Energy-Efficient HVAC
- Energy-Efficient Lighting
Outdoor Features
- Tennis Courts
- Deck
- Covered Patio or Porch
Schools
- Carter Elementary School
- Reading Junior High School
- George Ranch High School
Utilities
- Central Heating and Cooling System
- Heating System Uses Gas
Community Details
Overview
- Sbb Community Management Association, Phone Number (281) 857-6027
- Built by Perry Homes
- Stonecreek Estates Subdivision
- Greenbelt
Recreation
- Tennis Courts
- Community Playground
- Community Pool
- Trails
Map
Home Values in the Area
Average Home Value in this Area
Tax History
| Year | Tax Paid | Tax Assessment Tax Assessment Total Assessment is a certain percentage of the fair market value that is determined by local assessors to be the total taxable value of land and additions on the property. | Land | Improvement |
|---|---|---|---|---|
| 2025 | -- | $35,785 | $35,785 | -- |
Property History
| Date | Event | Price | List to Sale | Price per Sq Ft |
|---|---|---|---|---|
| 11/21/2025 11/21/25 | For Sale | $694,900 | -- | $205 / Sq Ft |
Source: Houston Association of REALTORS®
MLS Number: 27292486
- 5223 Flat Stone Ln
- 5231 Flat Stone Ln
- 5227 Flat Stone Ln
- 5215 Flat Stone Ln
- 5211 Flat Stone Ln
- 5203 Flat Stone Ln
- 5207 Flat Stone Ln
- 2118 Primrose Pass Dr
- 2122 Alabaster Estate Dr
- 2126 Primrose Pass Dr
- 2111 Gypsum Dr
- 2102 Gypsum Dr
- 2130 Primrose Pass Dr
- 5134 Sapphire Creek Dr
- 2302 Alabaster Estate Dr
- 2314 Alabaster Estate Dr
- 5238 Obsidian Field Dr
- 2231 Alabaster Estate Dr
- 2227 Alabaster Estate Dr
- 2203 Alabaster Estate Dr
- 2122 Alabaster Estate Dr
- 5010 Slate Port Ct
- 2239 Ginger Trail Ln
- 2427 Madera Landing Ln
- 7531 Irby Cobb Blvd
- 5803 Garnet Peak Ln
- 7519 Irby Cobb Blvd
- 2403 Dovetail Park Ln
- 5831 Turquoise Hill Ln
- 1816 Opal Field Ln
- 2218 Golden Bay Ln
- 2627 Olivine Stone Dr
- 2519 Ocean Pass Ln
- 1303 Keaton Ct
- 2603 Belmont Park Ln
- 7326 Marina Heights Way
- 9610 Cheat Mountain Ct
- 7219 Sunbreeze Ln
- 1702 Maclane Ct
- 719 Longstreet Dr
