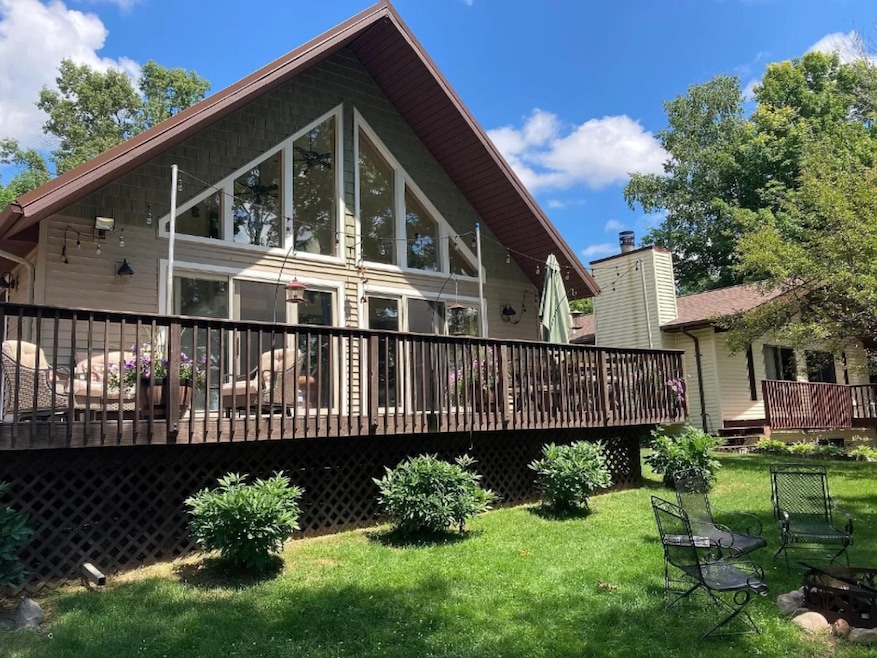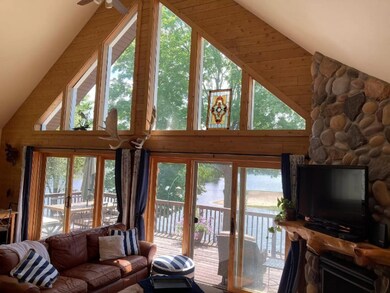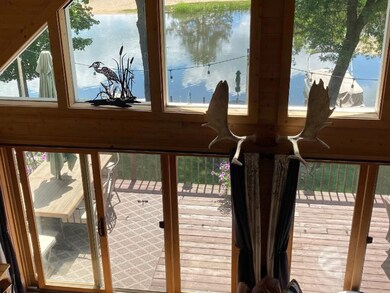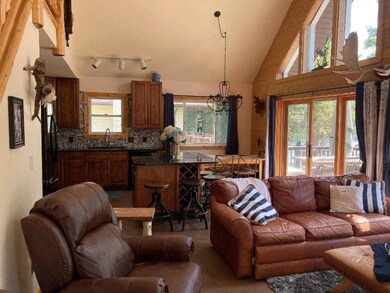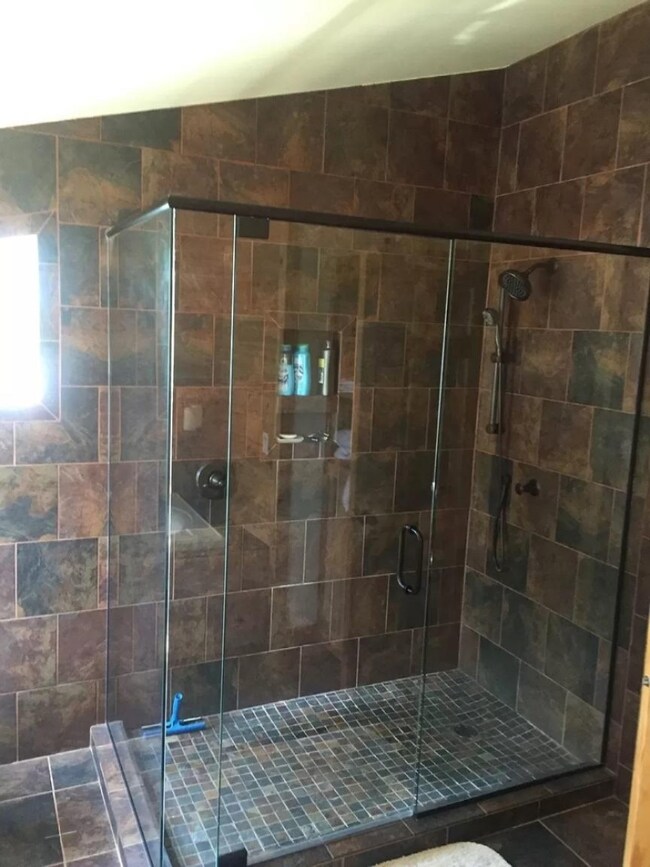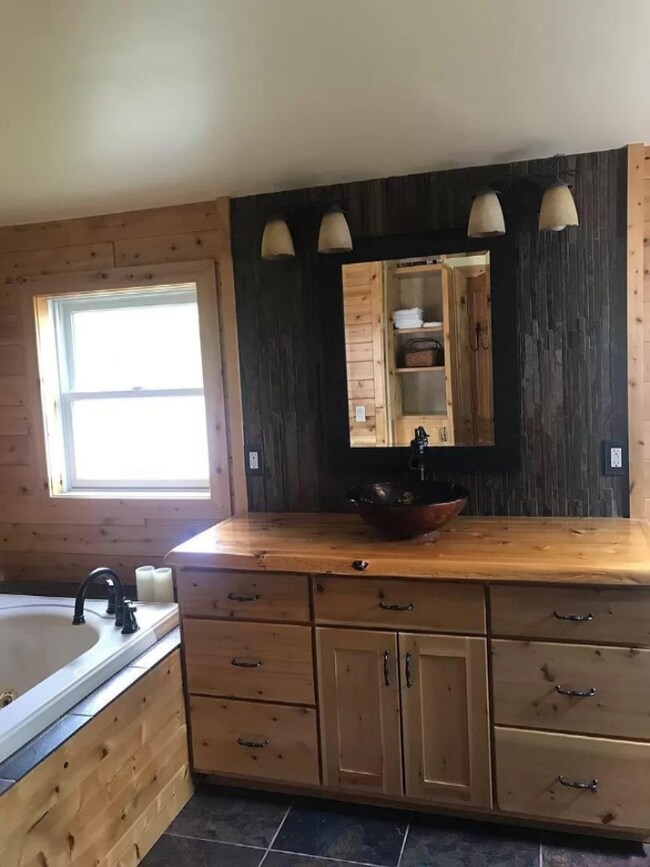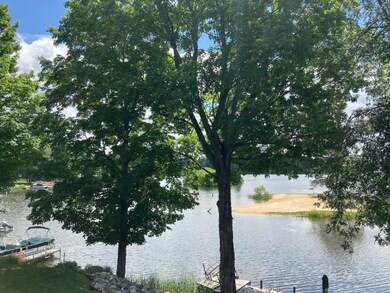
5235 King Henry Cir Gladwin, MI 48624
Highlights
- 110 Feet of Waterfront
- Golf Membership
- Chalet
- Beach
- 12,403 Acre Lot
- Clubhouse
About This Home
As of September 2020This home is located at 5235 King Henry Cir, Gladwin, MI 48624 and is currently priced at $322,000, approximately $215 per square foot. This property was built in 1988. 5235 King Henry Cir is a home located in Gladwin County with nearby schools including Gladwin Elementary School, Gladwin Intermediate School, and Gladwin Junior High School.
Last Agent to Sell the Property
Ron Webb
RE/MAX Lakeshore Listed on: 09/09/2020
Last Buyer's Agent
Ron Webb
RE/MAX Lakeshore Listed on: 09/09/2020
Home Details
Home Type
- Single Family
Est. Annual Taxes
- $2,983
Year Built
- Built in 1988
Lot Details
- 12,403 Acre Lot
- Lot Dimensions are 110 x 165 x 47 x 149
- 110 Feet of Waterfront
- Level Lot
Parking
- 2 Car Attached Garage
- Garage Door Opener
Home Design
- Chalet
- Metal Roof
- Vinyl Siding
Interior Spaces
- 1,492 Sq Ft Home
- 2-Story Property
- Ceiling Fan
- Living Room with Fireplace
- Basement Fills Entire Space Under The House
Kitchen
- Cooktop<<rangeHoodToken>>
- <<microwave>>
- Dishwasher
- Kitchen Island
Flooring
- Laminate
- Ceramic Tile
Bedrooms and Bathrooms
- 3 Bedrooms | 2 Main Level Bedrooms
- 2 Full Bathrooms
Laundry
- Laundry on main level
- Dryer
- Washer
Outdoor Features
- Deck
Utilities
- Forced Air Heating and Cooling System
- Heating System Uses Natural Gas
- Well
Community Details
Overview
- Property has a Home Owners Association
Amenities
- Restaurant
- Clubhouse
Recreation
- Beach
- Golf Membership
- Golf Course Membership Available
- Tennis Courts
- Community Indoor Pool
Ownership History
Purchase Details
Home Financials for this Owner
Home Financials are based on the most recent Mortgage that was taken out on this home.Similar Homes in Gladwin, MI
Home Values in the Area
Average Home Value in this Area
Purchase History
| Date | Type | Sale Price | Title Company |
|---|---|---|---|
| Grant Deed | $322,000 | Lakeshore Title Llc |
Mortgage History
| Date | Status | Loan Amount | Loan Type |
|---|---|---|---|
| Open | $257,600 | Construction |
Property History
| Date | Event | Price | Change | Sq Ft Price |
|---|---|---|---|---|
| 07/18/2025 07/18/25 | For Sale | $459,900 | +42.8% | $216 / Sq Ft |
| 09/09/2020 09/09/20 | Sold | $322,000 | 0.0% | $216 / Sq Ft |
| 09/09/2020 09/09/20 | Pending | -- | -- | -- |
| 09/09/2020 09/09/20 | For Sale | $322,000 | -- | $216 / Sq Ft |
Tax History Compared to Growth
Tax History
| Year | Tax Paid | Tax Assessment Tax Assessment Total Assessment is a certain percentage of the fair market value that is determined by local assessors to be the total taxable value of land and additions on the property. | Land | Improvement |
|---|---|---|---|---|
| 2024 | $3,964 | $163,800 | $163,800 | $0 |
| 2023 | $4,075 | $148,200 | $0 | $0 |
| 2022 | $3,946 | $128,800 | $0 | $0 |
| 2021 | $4,027 | $87,300 | $87,300 | $0 |
| 2020 | $1,844 | $80,500 | $80,500 | $0 |
| 2019 | $2,983 | $71,700 | $71,700 | $0 |
| 2018 | $2,918 | $73,400 | $73,400 | $0 |
| 2017 | $2,837 | $63,100 | $29,300 | $33,800 |
| 2016 | $2,743 | $66,900 | $29,300 | $37,600 |
| 2015 | -- | $66,900 | $29,300 | $37,600 |
| 2014 | -- | $65,300 | $29,300 | $36,000 |
Agents Affiliated with this Home
-
Ben Magsig

Seller's Agent in 2025
Ben Magsig
EXP Realty - Haslett
(517) 896-2679
158 Total Sales
-
R
Seller's Agent in 2020
Ron Webb
RE/MAX Michigan
Map
Source: Southwestern Michigan Association of REALTORS®
MLS Number: 20037315
APN: 060-130-000-145-00
- Lot 162 King Henry Cir
- Lot 161 King Henry Cir
- 0 Robindale Way Unit 50177219
- Lot 234 Kings Way
- 5089 Kings Way
- Lot 155 Robinhood Way
- 4826 Lancelot Ct
- 5097 Queens Way Unit 17 Queens Way
- 4971 Queens Way
- 63 Queens Way Unit 63 Princess Way
- Lot 271 Islanders Way
- 5165 Islanders Way
- Lot 196 Princess Way
- Lot 2 Knights Way
- Lot 10 & 11 Knights Way
- 5403 Knights Way Unit Lot 34 Knights Way
- 192 Princess Way
- 72 Butman Rd
- 39 Dover Way
- 4930 Warrington Way
