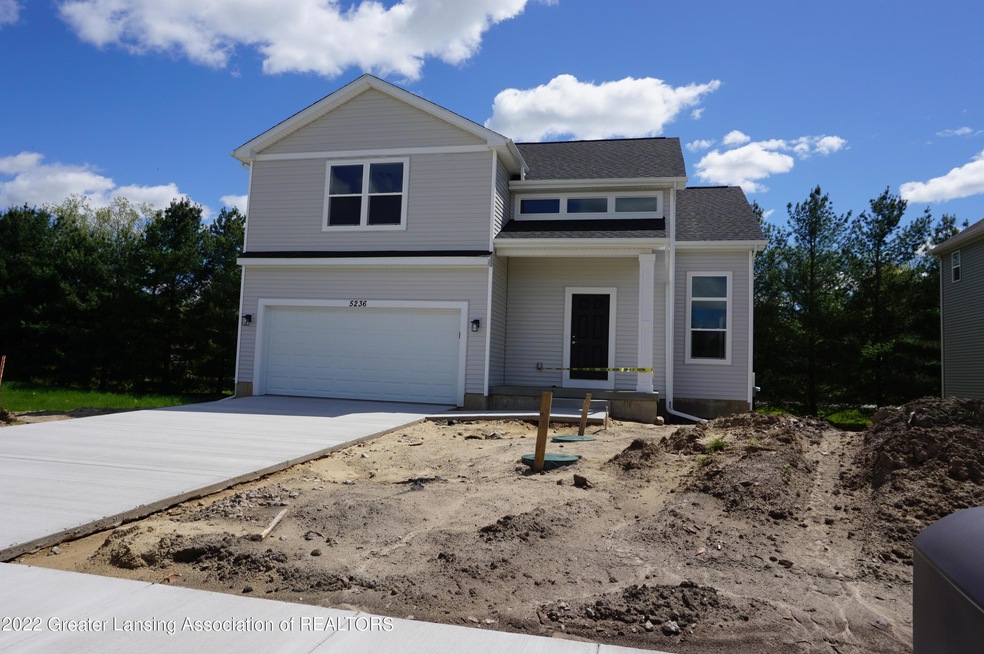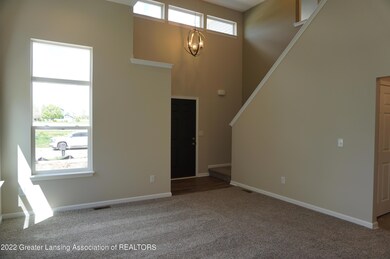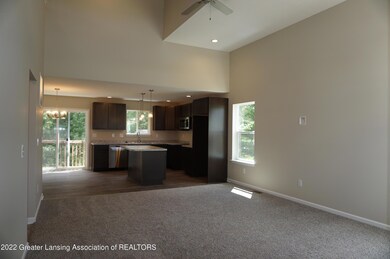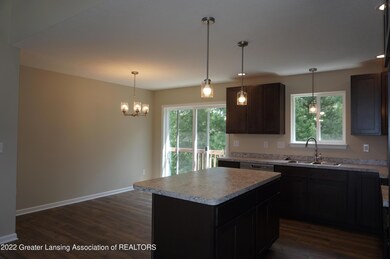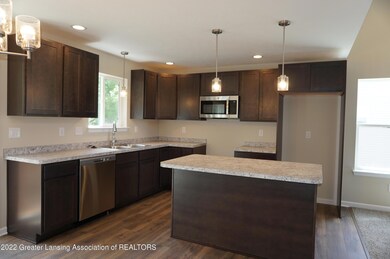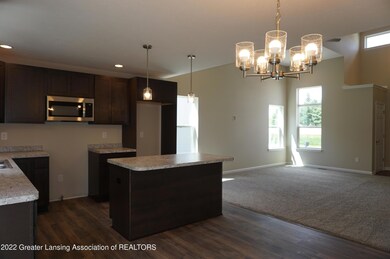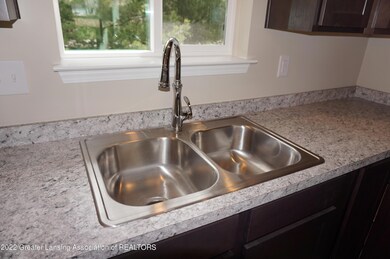
$299,900
- 4 Beds
- 2 Baths
- 1,120 Sq Ft
- 217 E North St
- Fowlerville, MI
Multiple offers received, highest and best offers due by Sunday at 7p.m. Welcome home to this beautiful remodeled ranch just walking distance from downtown Fowlerville! Nearly every inch of this beautifully maintained property has been thoughtfully updated, from the bedrooms with its charm, to the stunning kitchen opened to the dining room. Leading down to the finished basement with fourth
Patti Ray Quest Realty LLC
