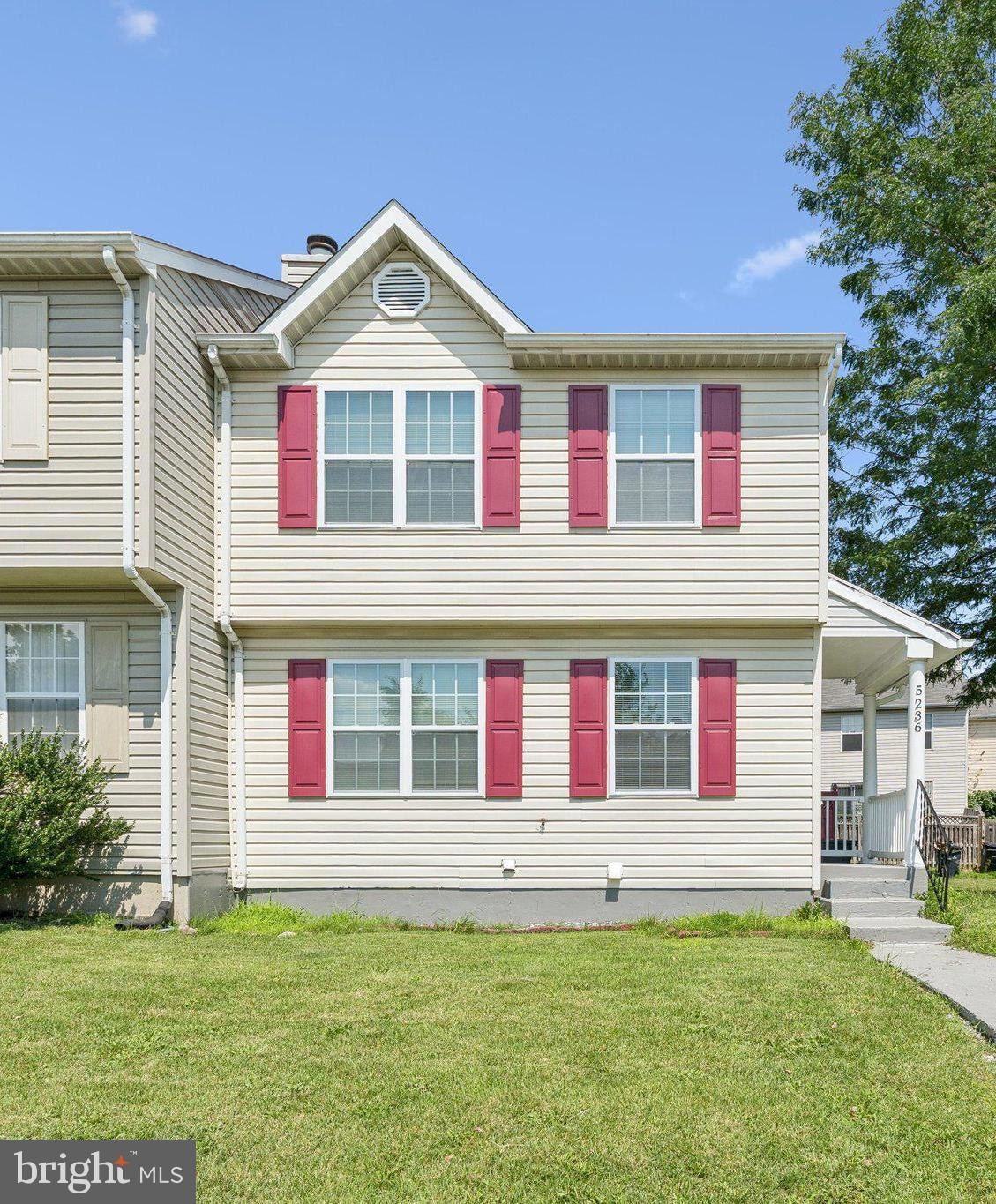
5236 Daventry Terrace District Heights, MD 20747
Suitland - Silver Hill NeighborhoodEstimated payment $2,643/month
Highlights
- Colonial Architecture
- Forced Air Heating and Cooling System
- Walk-Up Access
- 1 Fireplace
About This Home
This gorgeously renovated 3-level townhouse is a must-see, offering move-in-ready luxury! With top-to-bottom upgrades, this home features brand new energy-efficient windows, gleaming high-end flooring, and beautiful tile work throughout. The spacious kitchen gleams with granite countertops, brand-new Samsung stainless steel appliances, and a functional layout that opens to a bright dining area and a brand-new deck, which is perfect for entertaining. Enjoy peace of mind when moving in with all-new systems, including a new HVAC, a new water heater, and a new washer and dryer. Upstairs, the owner’s suite includes a beautifully tiled bathroom, a modern vanity, and generous closet space. Two additional bedrooms and another fully updated bathroom complete the upper level. The walk-out lower level features a rec/family room with a cozy fireplace, a full bath, and a flexible 4th bedroom that can also serve as an office, rental, or in-law suite. Additional highlights include LED recessed lighting throughout and a fenced-in backyard—ideal for relaxing or outdoor gatherings. Conveniently located, giving you a super easy commute to DC and VA! **Don’t miss this opportunity for luxury, space, and value in one beautiful package—SCHEDULE YOUR SHOWING TODAY!
Townhouse Details
Home Type
- Townhome
Est. Annual Taxes
- $3,892
Year Built
- Built in 1992
Lot Details
- 1,875 Sq Ft Lot
HOA Fees
- $54 Monthly HOA Fees
Home Design
- Colonial Architecture
- Frame Construction
Interior Spaces
- Property has 3 Levels
- 1 Fireplace
Bedrooms and Bathrooms
Finished Basement
- Walk-Up Access
- Laundry in Basement
Parking
- 2 Open Parking Spaces
- 2 Parking Spaces
- Parking Lot
Utilities
- Forced Air Heating and Cooling System
- Electric Water Heater
Community Details
- Royal Plaza Subdivision
Listing and Financial Details
- Tax Lot 40
- Assessor Parcel Number 17060428201
Map
Home Values in the Area
Average Home Value in this Area
Tax History
| Year | Tax Paid | Tax Assessment Tax Assessment Total Assessment is a certain percentage of the fair market value that is determined by local assessors to be the total taxable value of land and additions on the property. | Land | Improvement |
|---|---|---|---|---|
| 2024 | $4,283 | $261,967 | $0 | $0 |
| 2023 | $3,438 | $242,100 | $60,000 | $182,100 |
| 2022 | $3,301 | $232,300 | $0 | $0 |
| 2021 | $3,169 | $222,500 | $0 | $0 |
| 2020 | $3,104 | $212,700 | $60,000 | $152,700 |
| 2019 | $3,013 | $200,667 | $0 | $0 |
| 2018 | $2,907 | $188,633 | $0 | $0 |
| 2017 | $2,817 | $176,600 | $0 | $0 |
| 2016 | -- | $168,500 | $0 | $0 |
| 2015 | $3,314 | $160,400 | $0 | $0 |
| 2014 | $3,314 | $152,300 | $0 | $0 |
Property History
| Date | Event | Price | Change | Sq Ft Price |
|---|---|---|---|---|
| 07/11/2025 07/11/25 | For Sale | $410,000 | -- | $311 / Sq Ft |
Purchase History
| Date | Type | Sale Price | Title Company |
|---|---|---|---|
| Deed | $270,000 | Commonwealth Land Title | |
| Deed | $123,100 | -- |
Mortgage History
| Date | Status | Loan Amount | Loan Type |
|---|---|---|---|
| Previous Owner | $202,500 | Stand Alone Refi Refinance Of Original Loan | |
| Previous Owner | $148,000 | Stand Alone Refi Refinance Of Original Loan |
Similar Homes in District Heights, MD
Source: Bright MLS
MLS Number: MDPG2159470
APN: 06-0428201
- 5242 Daventry Terrace
- 5244 Daventry Terrace
- 2712 Crestwick Place
- 2722 Sweetwater Ct
- 2907 Sunset Ln
- 5505 Old Silver Hill Rd
- 3004 Great Oak Dr
- 5012 Silver Hill Rd
- 2802 East Ave
- 3032 Bellamy Way Unit 5
- 2705 Porter Ave
- 4770 Towne Park Rd
- 4744 Towne Park Rd
- 2821 Toles Park Dr
- 2319 Barkley Place
- 2404 Old Brooks Dr
- 3215 Prince Ranier Place
- 2908 Parkland Dr
- 3409 Wood Creek Dr
- 2509 Lewis Ave
- 2905 Charredwood Dr
- 5042 Silver Hill Ct
- 4861 Eastern Ln
- 3032 Bellamy Way Unit 5
- 3000 Victory Ln
- 2705 Porter Ave
- 5000 Lydianna Ln
- 3101 Romain Ct
- 2822 Toles Park Dr
- 2839 Toles Park Dr
- 2315 Barkley Place
- 5115 Suitland Rd
- 2316 Brooks Dr
- 4716 Towne Park Rd
- 4653 Towne Park Rd
- 5815 Marlboro Pike
- 3220 Swann Rd
- 4610 Lacy Ave
- 6004 Parkland Ct
- 3215 Swann Rd






