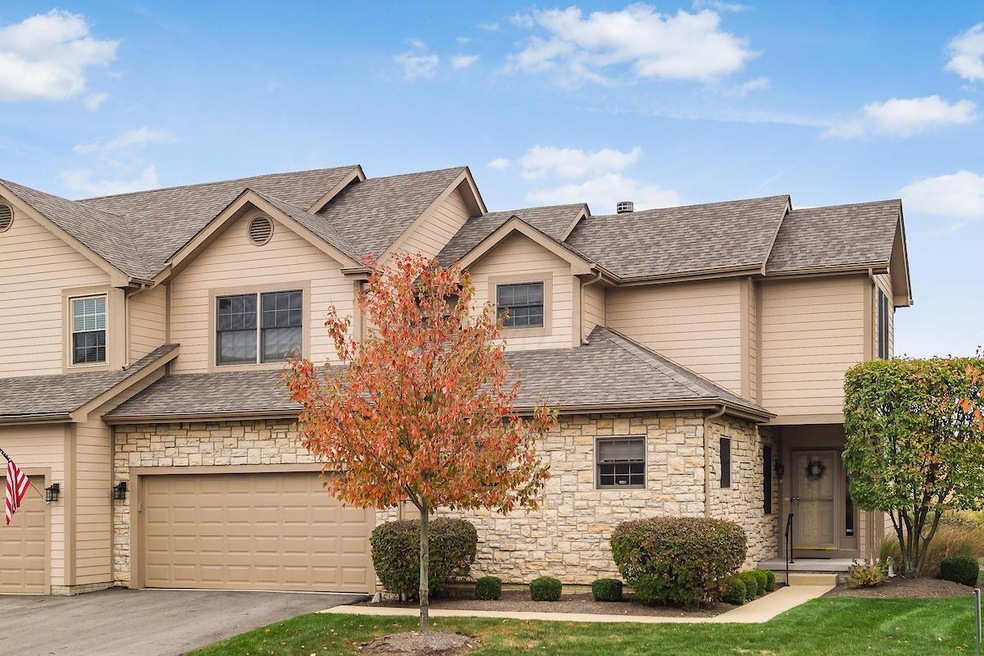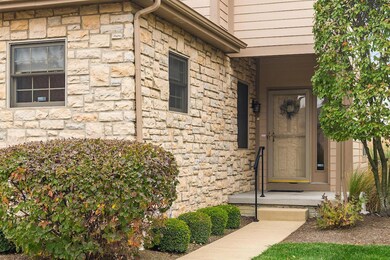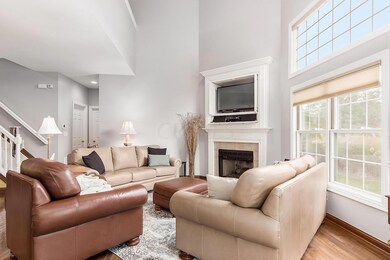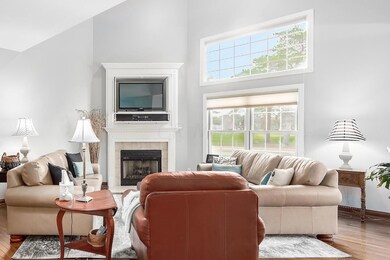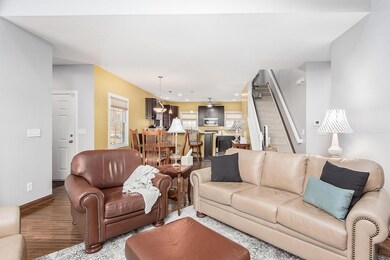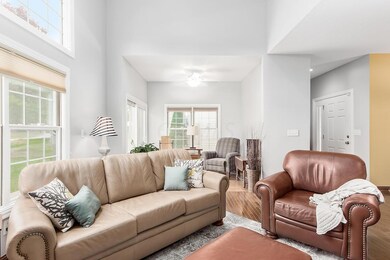
5236 Double Eagle Dr Unit 5236 Westerville, OH 43081
Little Turtle NeighborhoodEstimated Value: $405,000 - $562,000
Highlights
- On Golf Course
- Golf Club
- End Unit
- Westerville Central High School Rated A-
- Main Floor Primary Bedroom
- Great Room
About This Home
As of December 2019Seasoned with love and care this one-of-a-kind, 1 owner end unit condo in Little Turtle features hardwood flooring, soaring ceilings, lots of natural light, gas log fireplace and open space perfect for hosting large gatherings. Large and inviting kitchen has an abundance of storage in beautiful espresso cabinets, U-shaped counter and elevated eating bar are the perfect recipe for success, impromptu meals or buffet service. 1st floor owner's ensuite features a walk-in shower, separate vanities, walk-in closet and 1st floor laundry. 2 extra large guest rooms and bath are located upstairs, as well as a 2nd ensuite, full bath and sitting room in lower level. Serenity is the mood on the paver patio with gorgeous sunrise views over a tranquil golf course setting. More than a home; a lifestyle!
Last Agent to Sell the Property
RE/MAX Revealty License #2012000007 Listed on: 11/01/2019

Property Details
Home Type
- Condominium
Est. Annual Taxes
- $5,020
Year Built
- Built in 2001
Lot Details
- On Golf Course
- End Unit
- 1 Common Wall
HOA Fees
- $305 Monthly HOA Fees
Parking
- 2 Car Attached Garage
- Shared Driveway
Home Design
- Stone Exterior Construction
Interior Spaces
- 2,449 Sq Ft Home
- 2-Story Property
- Gas Log Fireplace
- Insulated Windows
- Great Room
- Carpet
- Home Security System
Kitchen
- Electric Range
- Microwave
- Dishwasher
Bedrooms and Bathrooms
- 4 Bedrooms | 1 Primary Bedroom on Main
- In-Law or Guest Suite
Laundry
- Laundry on main level
- Electric Dryer Hookup
Basement
- Recreation or Family Area in Basement
- Crawl Space
- Basement Window Egress
Outdoor Features
- Patio
Utilities
- Humidifier
- Forced Air Heating and Cooling System
- Heating System Uses Gas
- Gas Water Heater
Listing and Financial Details
- Home warranty included in the sale of the property
- Assessor Parcel Number 600-259062
Community Details
Overview
- Association fees include lawn care, insurance, sewer, trash, water, snow removal
- Association Phone (614) 781-0055
- Troy Alexander HOA
- On-Site Maintenance
Recreation
- Golf Club
- Park
- Snow Removal
Ownership History
Purchase Details
Purchase Details
Home Financials for this Owner
Home Financials are based on the most recent Mortgage that was taken out on this home.Purchase Details
Purchase Details
Similar Homes in Westerville, OH
Home Values in the Area
Average Home Value in this Area
Purchase History
| Date | Buyer | Sale Price | Title Company |
|---|---|---|---|
| Miller Patricia A | $320,000 | None Available | |
| Kiener Jerome F | -- | Attorney | |
| Kiener Jerome F | $233,000 | Amerititle East |
Property History
| Date | Event | Price | Change | Sq Ft Price |
|---|---|---|---|---|
| 12/18/2019 12/18/19 | Sold | $320,000 | -2.7% | $131 / Sq Ft |
| 11/09/2019 11/09/19 | Pending | -- | -- | -- |
| 11/01/2019 11/01/19 | For Sale | $329,000 | -- | $134 / Sq Ft |
Tax History Compared to Growth
Tax History
| Year | Tax Paid | Tax Assessment Tax Assessment Total Assessment is a certain percentage of the fair market value that is determined by local assessors to be the total taxable value of land and additions on the property. | Land | Improvement |
|---|---|---|---|---|
| 2024 | $5,151 | $113,160 | $21,000 | $92,160 |
| 2023 | $5,057 | $113,155 | $21,000 | $92,155 |
| 2022 | $4,826 | $84,500 | $11,030 | $73,470 |
| 2021 | $4,873 | $84,500 | $11,030 | $73,470 |
| 2020 | $5,418 | $84,500 | $11,030 | $73,470 |
| 2019 | $4,549 | $76,440 | $10,500 | $65,940 |
| 2018 | $4,486 | $76,440 | $10,500 | $65,940 |
| 2017 | $4,459 | $76,440 | $10,500 | $65,940 |
| 2016 | $4,516 | $71,300 | $14,070 | $57,230 |
| 2015 | $4,526 | $71,300 | $14,070 | $57,230 |
| 2014 | $4,530 | $71,300 | $14,070 | $57,230 |
| 2013 | $2,256 | $71,295 | $14,070 | $57,225 |
Agents Affiliated with this Home
-
Brenda Carsey

Seller's Agent in 2019
Brenda Carsey
RE/MAX
(614) 542-9693
9 in this area
69 Total Sales
-
Richard Miller
R
Buyer's Agent in 2019
Richard Miller
LakefrontLivingRealty-LakeTeam
(419) 946-6741
36 Total Sales
Map
Source: Columbus and Central Ohio Regional MLS
MLS Number: 219041302
APN: 600-259062
- 5177 Highpointe Lakes Dr Unit 9202
- 5177 Highpointe Lakes Dr Unit 9103
- 5177 Highpointe Lakes Dr Unit 9404
- 5403 Flintrock Ct
- 5189 Highpointe Lakes Dr Unit 8201
- 5189 Highpointe Lakes Dr Unit 8101
- 5339 Highpointe Lakes Dr Unit 402
- 5208 Nightshadow Dr
- 5321 Longshadow Dr
- 5317 Highpointe Lakes Dr Unit 404
- 5248 Longrifle Rd
- 5031 Chuckleberry Ln Unit 3
- 5062 Strawpocket Ln
- 5200 Colt Ct
- 5002 Smoketalk Ln Unit 3
- 4960 Wintersong Ln Unit 6
- 4958 Wintersong Ln Unit 5
- 5385 Pond View Dr Unit 5385
- 4917 Whistlewood Ln Unit 5
- 4974 Deer Run Place Unit 4974DR
- 5236 Double Eagle Dr Unit 5236
- 5240 Double Eagle Dr Unit 5240
- 5226 Double Eagle Dr Unit 5226
- 0 Double Eagle Dr
- 0 Double Eagle Dr
- 5244 Double Eagle Dr Unit 5244
- 5222 Double Eagle Dr Unit 65222
- 5245 Double Eagle Dr Unit 5245
- 5254 Double Eagle Dr Unit 5254
- 5235 Double Eagle Dr Unit 5235
- 5231 Double Eagle Dr Unit 5231
- 5249 Double Eagle Dr Unit 5249
- 5218 Double Eagle Dr Unit 5218
- 5227 Double Eagle Dr Unit 5227
- 5253 Double Eagle Dr
- 5258 Double Eagle Dr Unit 5258
- 5223 Double Eagle Dr Unit 5223
- 5208 Double Eagle Dr Unit 5208
- 5262 Double Eagle Dr Unit 5262
- 5257 Double Eagle Dr Unit 5257
