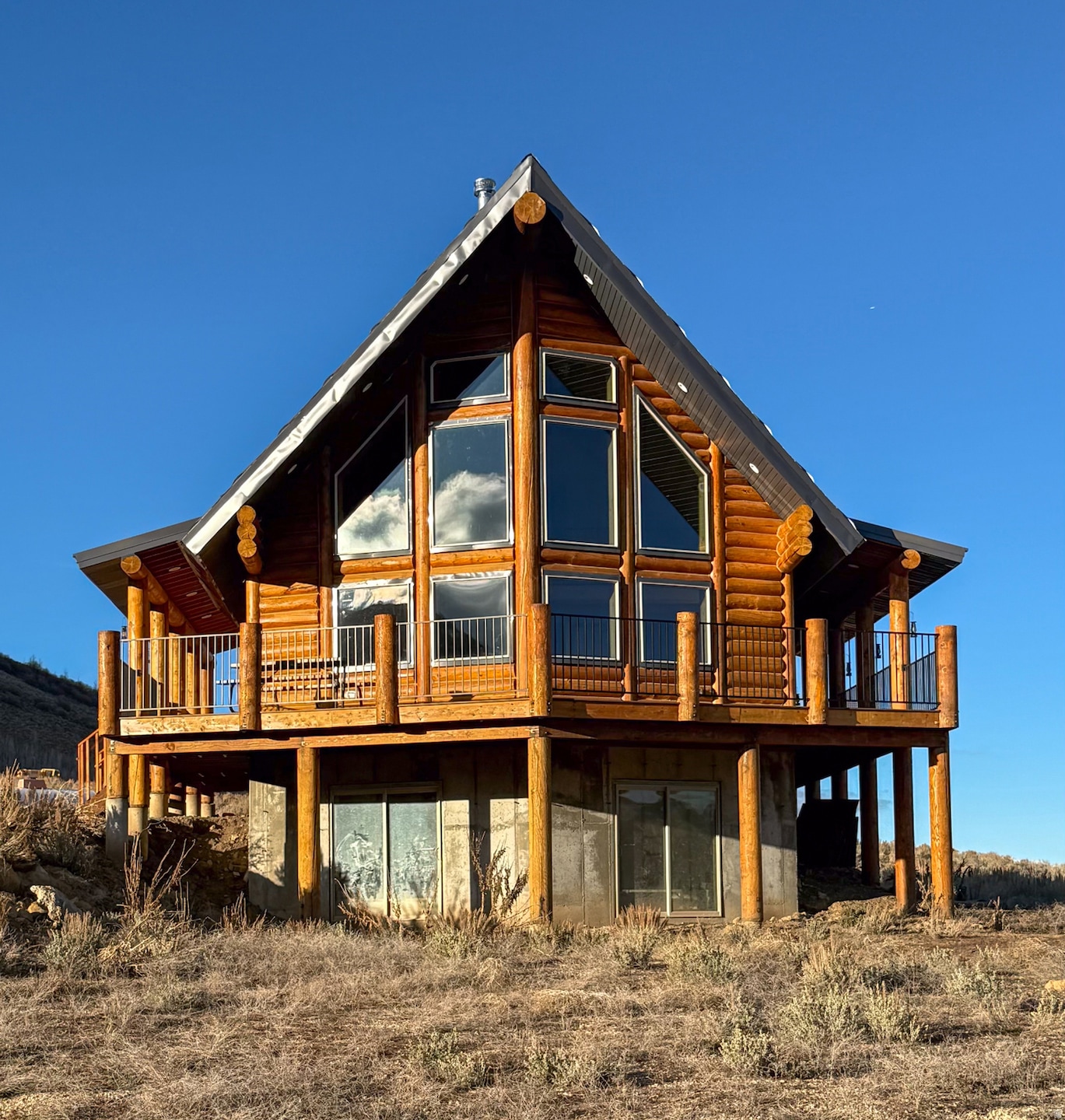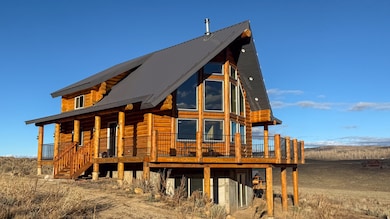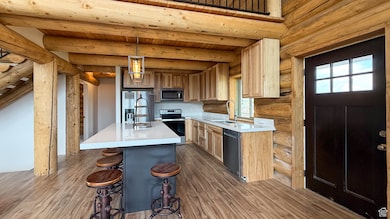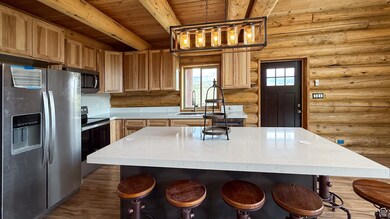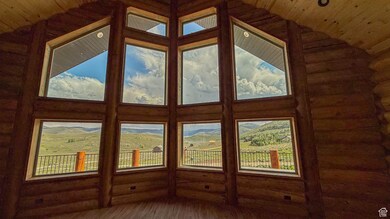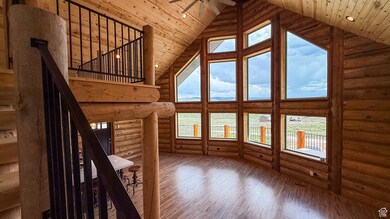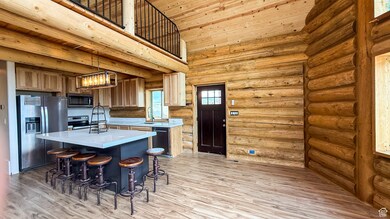5236 N Holly Way Scofield, UT 84526
Estimated payment $4,082/month
Highlights
- Lake View
- Double Pane Windows
- Forced Air Heating System
- Vaulted Ceiling
- Picnic Area
About This Home
Escape to this beautiful log cabin offering breathtaking mountain, valley, and lake views. Perfectly situated for outdoor enthusiasts, it's just minutes from fishing, hunting, off-roading, and year-round adventure. The open-concept kitchen, dining, and living area creates a warm, welcoming space ideal for entertaining or relaxing. The unfinished walkout basement offers two roughed-in bedrooms and plenty of space for additional rooms or a custom layout-ready for the buyer's vision. A Generac backup generator provides peace of mind during the rare power outage, and year-round access ensures you can enjoy this retreat in every season. A perfect blend of rustic charm and modern comfort awaits. Square footage figures are provided as a courtesy estimate only. Buyer is advised to obtain an independent measurement.
Property Details
Property Type
- Other
Est. Annual Taxes
- $3,788
Year Built
- Built in 2024
Lot Details
- 1.79 Acre Lot
- Sloped Lot
- Unpaved Streets
- Property is zoned Single-Family, REC
HOA Fees
- $42 Monthly HOA Fees
Parking
- Open Parking
Property Views
- Lake
- Mountain
- Valley
Home Design
- Metal Roof
- Log Siding
Interior Spaces
- 2,556 Sq Ft Home
- 3-Story Property
- Vaulted Ceiling
- Double Pane Windows
- Laminate Flooring
Kitchen
- Free-Standing Range
- Microwave
- Disposal
Bedrooms and Bathrooms
- 2 Bedrooms | 1 Main Level Bedroom
- 2 Full Bathrooms
Basement
- Walk-Out Basement
- Basement Fills Entire Space Under The House
- Exterior Basement Entry
Schools
- Sally Mauro Elementary School
- Helper Middle School
- Carbon High School
Utilities
- No Cooling
- Forced Air Heating System
- Septic Tank
Listing and Financial Details
- Assessor Parcel Number 2A-0057-0074
Community Details
Overview
- Scofield Mountain Estates Subdivision
Amenities
- Picnic Area
Map
Home Values in the Area
Average Home Value in this Area
Tax History
| Year | Tax Paid | Tax Assessment Tax Assessment Total Assessment is a certain percentage of the fair market value that is determined by local assessors to be the total taxable value of land and additions on the property. | Land | Improvement |
|---|---|---|---|---|
| 2025 | $4,015 | $327,604 | $59,740 | $267,864 |
| 2024 | $3,788 | $314,744 | $61,850 | $252,894 |
| 2023 | $2,161 | $192,202 | $89,293 | $102,909 |
| 2022 | $758 | $59,690 | $59,690 | $0 |
Property History
| Date | Event | Price | List to Sale | Price per Sq Ft |
|---|---|---|---|---|
| 06/07/2025 06/07/25 | For Sale | $710,000 | -- | $278 / Sq Ft |
Purchase History
| Date | Type | Sale Price | Title Company |
|---|---|---|---|
| Warranty Deed | -- | South Eastern Utah Title |
Source: UtahRealEstate.com
MLS Number: 2090446
APN: 2A-0057-0074
- 757 W Spring Creek Cir
- 101 Pelican Cir
- 67 Aspen Cove Dr
- 53 Aspen Cove Dr
- 38 Aspen Cove Dr Unit 38
- 4 Aspen Cove Dr
- 105 Aspen Cove Dr Unit 105
- 30 Aspen Cove Dr
- 13 Aspen Cove Dr
- 5211 N 930 E
- 955 E 5240 N
- 5182 N 970 E
- 2056 Pondtown Rd Unit B5
- 5940 N 1040 E
- 1288 Lake View Dr Unit 2-7
- 141 N Aspen Dr Unit 141
- 1933 N Corral Rd
- 5751 N Dry Valley Rd Unit 70
- 5725 N Dry Valley Rd Unit 4-71
- 5623 N Dry Valley Rd Unit 4-75
- 498 E 6000 N
- 825 N 100 E Unit 4
- 645 N 200 E
- 515 Hawks Blvd Unit ID1249877P
- 703 N Windsor Cir
- 36 W Main St
- 4777 Alder Dr Unit Building E 303
- 4735 S Alder Dr Unit 302
- 3509 E 1120 S
- 1716 S 2900 E St
- 4737 S 710 W Unit 204
- 1243 S Main St
- 2342 E 830 S Unit 26
- 1329 E 410 S
- 810 W 2000 N Unit R2
- 368 N Diamond Fork Loop
- 1308 N 1980 E
- 1287 N Wagon Way
- 1193 Dragonfly Ln
- 430 N 1000 E Unit 8
