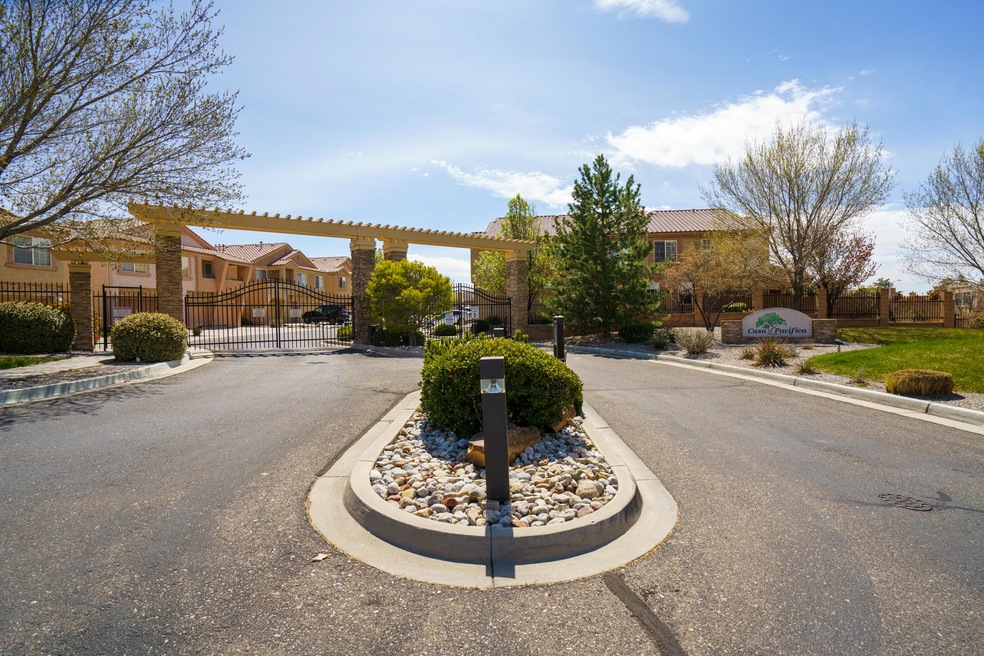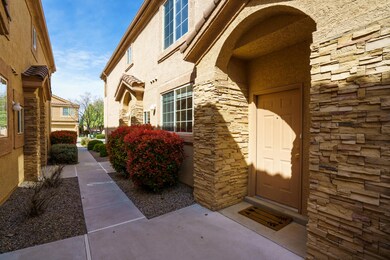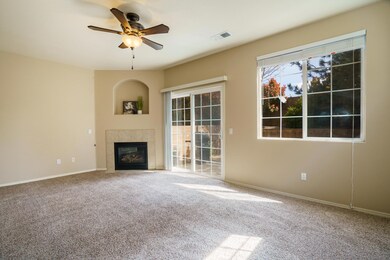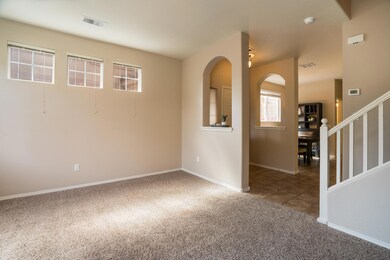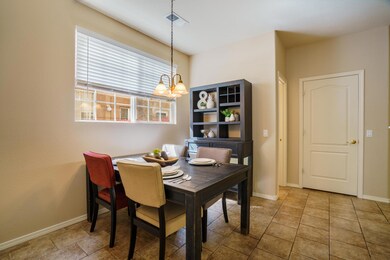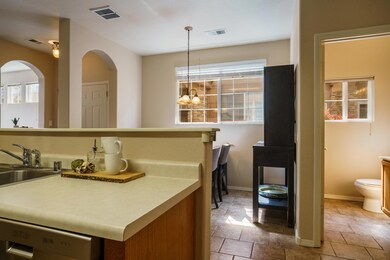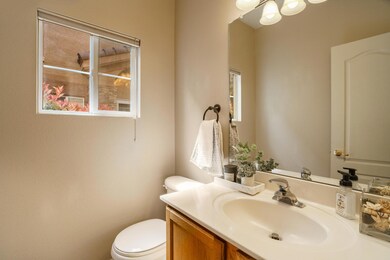
5236 Na Pali St NE Albuquerque, NM 87111
Highlights
- Two Primary Bedrooms
- Wooded Lot
- Private Yard
- Eldorado High School Rated A
- Great Room
- Breakfast Area or Nook
About This Home
As of December 2024For an Easy Care Life Style come see this rare find in the Gated ''Casa Pacifica'' Community at Spain and Juan Tabo. This Super Clean Condo offers Two Upstairs Master Bedrooms with Mountain Views, Vaulted Ceilings, En-suites and Walk-in Closets, Fresh Paint, Large Great Room with Fire Place and access to the Backyard & Patio. At nearly 1,500 Square Feet this 2 Master Bedroom, 2.5 Bath, 1 Car Finished Garage (with opener and storage shelves) is a ''Must See''. The moderate HOA fee covers Exterior Structure Maintenance, Security Gate, & Common Area.
Last Agent to Sell the Property
Berkshire Hathaway NM Prop License #45240 Listed on: 04/02/2020

Property Details
Home Type
- Condominium
Est. Annual Taxes
- $2,299
Year Built
- Built in 2002
Lot Details
- South Facing Home
- Wooded Lot
- Private Yard
HOA Fees
- $1,920 Monthly HOA Fees
Parking
- 1 Car Attached Garage
- Dry Walled Garage
Home Design
- Frame Construction
- Tile Roof
- Stucco
Interior Spaces
- 1,450 Sq Ft Home
- Property has 2 Levels
- Ceiling Fan
- Skylights
- Gas Log Fireplace
- Double Pane Windows
- Insulated Windows
- Sliding Doors
- Entrance Foyer
- Great Room
Kitchen
- Breakfast Area or Nook
- Free-Standing Gas Range
- Range Hood
- Dishwasher
Flooring
- CRI Green Label Plus Certified Carpet
- Tile
Bedrooms and Bathrooms
- 2 Bedrooms
- Double Master Bedroom
- Walk-In Closet
- In-Law or Guest Suite
- Private Water Closet
- Bathtub with Shower
Laundry
- Dryer
- Washer
Schools
- Mitchell Elementary School
- Eisenhower Middle School
- Eldorado High School
Utilities
- Refrigerated Cooling System
- Forced Air Heating and Cooling System
- Heating System Uses Natural Gas
- Underground Utilities
- Natural Gas Connected
- Cable TV Available
Community Details
- Association fees include common areas, ground maintenance, security
- 4 Units
- Built by DR Horton
Listing and Financial Details
- Assessor Parcel Number 102106144737612702DF
Ownership History
Purchase Details
Home Financials for this Owner
Home Financials are based on the most recent Mortgage that was taken out on this home.Purchase Details
Home Financials for this Owner
Home Financials are based on the most recent Mortgage that was taken out on this home.Purchase Details
Purchase Details
Home Financials for this Owner
Home Financials are based on the most recent Mortgage that was taken out on this home.Similar Homes in Albuquerque, NM
Home Values in the Area
Average Home Value in this Area
Purchase History
| Date | Type | Sale Price | Title Company |
|---|---|---|---|
| Warranty Deed | -- | Fidelity National Title | |
| Warranty Deed | -- | Fidelity National Title | |
| Warranty Deed | -- | Fidelity National Ttl Ins Co | |
| Warranty Deed | -- | Stewart Title | |
| Warranty Deed | -- | Albuquerque Title Co |
Mortgage History
| Date | Status | Loan Amount | Loan Type |
|---|---|---|---|
| Open | $280,250 | FHA | |
| Closed | $280,250 | FHA | |
| Previous Owner | $166,600 | New Conventional | |
| Previous Owner | $66,000 | Credit Line Revolving | |
| Previous Owner | $112,672 | No Value Available |
Property History
| Date | Event | Price | Change | Sq Ft Price |
|---|---|---|---|---|
| 07/09/2025 07/09/25 | Pending | -- | -- | -- |
| 06/12/2025 06/12/25 | Price Changed | $315,000 | -1.6% | $205 / Sq Ft |
| 05/10/2025 05/10/25 | For Sale | $320,000 | 0.0% | $208 / Sq Ft |
| 12/05/2024 12/05/24 | Sold | -- | -- | -- |
| 10/05/2024 10/05/24 | Pending | -- | -- | -- |
| 09/11/2024 09/11/24 | For Sale | $320,000 | +60.8% | $208 / Sq Ft |
| 04/17/2020 04/17/20 | Sold | -- | -- | -- |
| 04/02/2020 04/02/20 | Pending | -- | -- | -- |
| 04/02/2020 04/02/20 | For Sale | $199,000 | -- | $137 / Sq Ft |
Tax History Compared to Growth
Tax History
| Year | Tax Paid | Tax Assessment Tax Assessment Total Assessment is a certain percentage of the fair market value that is determined by local assessors to be the total taxable value of land and additions on the property. | Land | Improvement |
|---|---|---|---|---|
| 2024 | $3,016 | $71,493 | $0 | $71,493 |
| 2023 | $2,966 | $69,411 | $0 | $69,411 |
| 2022 | $2,866 | $67,390 | $0 | $67,390 |
| 2021 | $2,770 | $65,427 | $0 | $65,427 |
| 2020 | $2,297 | $55,561 | $0 | $55,561 |
| 2019 | $2,299 | $55,614 | $0 | $55,614 |
| 2018 | $2,215 | $55,614 | $0 | $55,614 |
| 2017 | $2,223 | $53,995 | $0 | $53,995 |
| 2016 | $2,157 | $52,696 | $0 | $52,696 |
| 2015 | $51,162 | $51,162 | $0 | $51,162 |
| 2014 | $2,084 | $51,087 | $0 | $51,087 |
| 2013 | -- | $0 | $0 | $0 |
Agents Affiliated with this Home
-
Joseph Gonzalez

Seller's Agent in 2025
Joseph Gonzalez
Keller Williams Realty
(505) 577-7188
32 Total Sales
-
NM Home Deals

Buyer's Agent in 2025
NM Home Deals
Keller Williams Realty
(505) 620-2549
524 Total Sales
-
Mike Griffin

Seller's Agent in 2024
Mike Griffin
CENTURY 21 Camco Realty
(505) 234-6536
247 Total Sales
-
Jeff Griffin
J
Buyer's Agent in 2024
Jeff Griffin
CENTURY 21 Camco Realty
(505) 339-4722
109 Total Sales
-
Thomas Gallegos

Seller's Agent in 2020
Thomas Gallegos
Berkshire Hathaway NM Prop
(505) 261-8687
189 Total Sales
Map
Source: Southwest MLS (Greater Albuquerque Association of REALTORS®)
MLS Number: 965668
APN: 1-021-061-447376-1-27-02-DF
- 5200 Na Pali St NE
- 4327 Wymont Cir NE
- 4919 Sereno Dr NE
- 5220 Overlook Dr NE
- 11119 Sidney Ave NE
- 11213 Paseo Del Oso NE
- 10351 Cueva Del Oso NE
- 10323 Oso Redondo NE
- 10308 Oso Grande Rd NE
- 5400 Camino Montano NE
- 11401 Manitoba Dr NE
- 5412 Rawlings Rd NE
- 11316 Biscayne Dr NE
- 11400 Forty Niners NE
- 5309 Jessie Dr NE
- 11404 Kielich Ave NE
- 11320 Baja Dr NE
- 11509 Manitoba Dr NE
- 4604 Via MacDuffee Rd NE
- 11212 Nassau Dr NE
