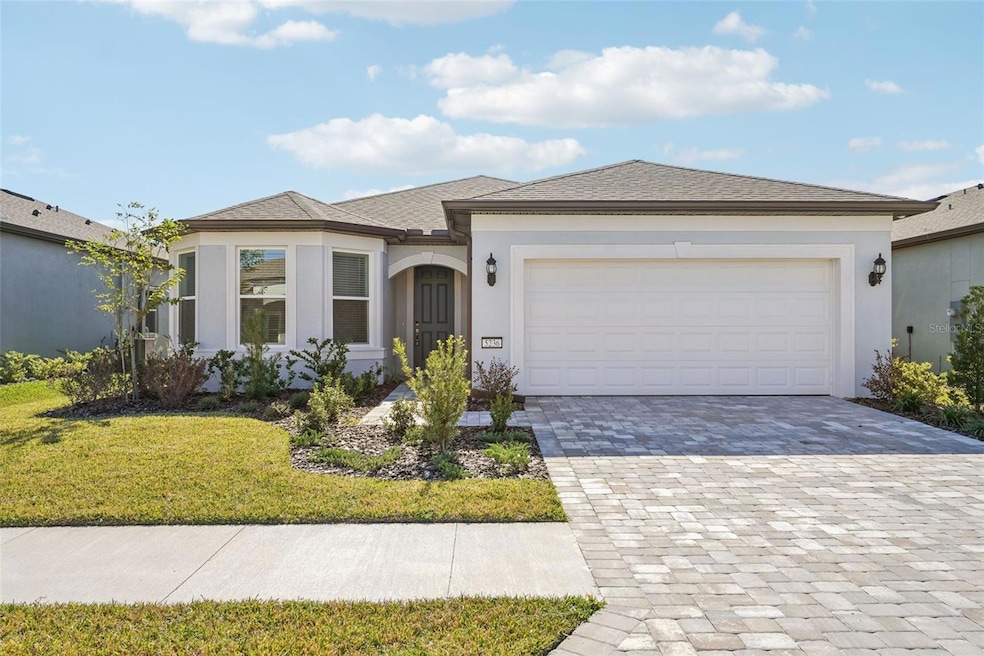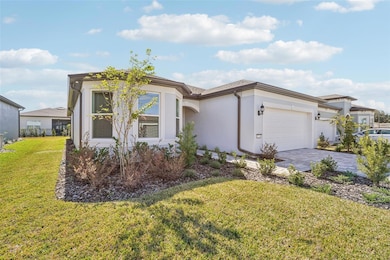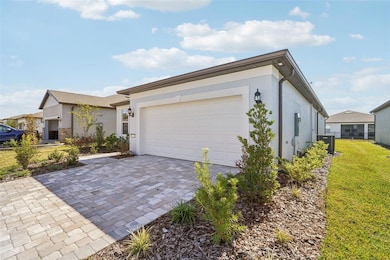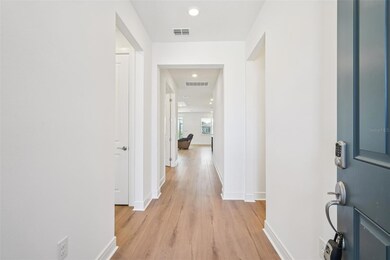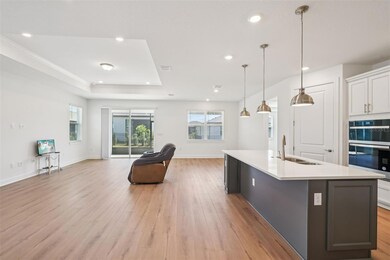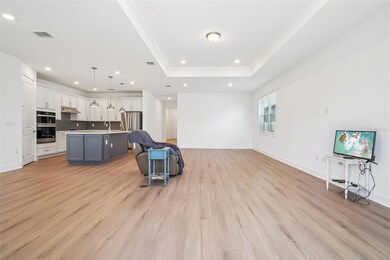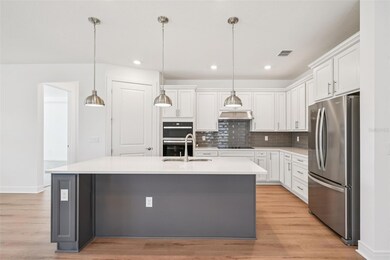5236 SW 88th Cir On Top of the World, FL 34481
Estimated payment $2,907/month
Highlights
- Golf Course Community
- Active Adult
- Main Floor Primary Bedroom
- Fitness Center
- Open Floorplan
- Solid Surface Countertops
About This Home
One or more photo(s) has been virtually staged. Built in 2025, this stunning 3-bedroom, 3-bath home in the highly sought-after Del Webb Stone Creek community offers modern design and comfort with 2,200 square feet of beautifully crafted living space. A versatile flex room provides the perfect option for a 4th bedroom, home office, or hobby space. Step inside to an inviting open floor plan filled with natural light. The kitchen, dining, and living areas flow seamlessly together, creating an ideal setting for everyday living or entertaining. The kitchen features a large center island with a breakfast bar, stainless steel appliances, a range hood, a tiled backsplash, and quartz countertops. The living room boasts tray ceilings and sliding glass doors that open to a screened-in lanai, perfect for relaxing and enjoying the peaceful backyard view. Modern vinyl flooring runs throughout the main living areas, while the bedrooms are comfortably carpeted. The spacious primary suite includes tray ceilings, dual sinks, and a luxurious tiled walk-in shower. Located in a vibrant 55+ community, residents can enjoy access to resort-style amenities including pools, restaurants, a fitness center, sports courts, golf, and more. Conveniently situated near grocery stores, nature preserves, and dining options, with easy access to major highways, this home offers the perfect blend of style, comfort, and convenience. Experience modern living at its finest in Del Webb Stone Creek, schedule your showing today. Mortgage savings may be available for buyers of this listing.
Listing Agent
John Marascia
REDFIN CORPORATION Brokerage Phone: 407-708-9747 License #3155546 Listed on: 11/10/2025

Home Details
Home Type
- Single Family
Est. Annual Taxes
- $324
Year Built
- Built in 2025
Lot Details
- 6,534 Sq Ft Lot
- North Facing Home
- Property is zoned PUD
HOA Fees
- $250 Monthly HOA Fees
Parking
- 2 Car Attached Garage
- Garage Door Opener
- Driveway
Home Design
- Slab Foundation
- Shingle Roof
- Concrete Siding
- Block Exterior
- Stucco
Interior Spaces
- 2,200 Sq Ft Home
- Open Floorplan
- Tray Ceiling
- Sliding Doors
- Living Room
- Den
- Laundry Room
Kitchen
- Eat-In Kitchen
- Breakfast Bar
- Built-In Oven
- Cooktop with Range Hood
- Microwave
- Dishwasher
- Solid Surface Countertops
Flooring
- Carpet
- Tile
- Vinyl
Bedrooms and Bathrooms
- 3 Bedrooms
- Primary Bedroom on Main
- Walk-In Closet
- 3 Full Bathrooms
- Shower Only
Outdoor Features
- Covered Patio or Porch
- Exterior Lighting
- Rain Gutters
Schools
- Saddlewood Elementary School
- Liberty Middle School
- West Port High School
Utilities
- Central Heating and Cooling System
- Cable TV Available
Listing and Financial Details
- Visit Down Payment Resource Website
- Legal Lot and Block 72 / 9
- Assessor Parcel Number 3489-283-072
Community Details
Overview
- Active Adult
- Rachel Mayer Association, Phone Number (352) 237-8418
- Stone Crk By Del Webb Saratoga Subdivision
Recreation
- Golf Course Community
- Pickleball Courts
- Recreation Facilities
- Fitness Center
- Community Pool
Map
Home Values in the Area
Average Home Value in this Area
Property History
| Date | Event | Price | List to Sale | Price per Sq Ft |
|---|---|---|---|---|
| 11/10/2025 11/10/25 | For Sale | $499,900 | -- | $227 / Sq Ft |
Source: Stellar MLS
MLS Number: O6358647
- 9045 SW 52nd Place Rd
- Prosperity Plan at Del Webb Stone Creek - Distinctive
- Prestige Plan at Del Webb Stone Creek - Distinctive
- Palmary Plan at Del Webb Stone Creek - Distinctive
- Mystique Plan at Del Webb Stone Creek - Distinctive
- Mystique Grand Plan at Del Webb Stone Creek - Distinctive
- Mainstay Plan at Del Webb Stone Creek - Distinctive
- 8989 SW 57th Place Rd
- 9125 SW 57th Place Rd
- 5564 SW 90th Ave
- 9160 SW 57th Place Rd
- 5339 SW 87th Terrace
- 9350 SW 54th St
- 5461 SW 87th Terrace
- 8873 SW 59th Lane Rd
- 9412 SW 53rd Place
- Compass Plan at Del Webb Stone Creek - Scenic
- Contour Plan at Del Webb Stone Creek - Scenic
- Hallmark Plan at Del Webb Stone Creek - Scenic
- 9474 SW 52nd Loop
- 5711 SW 78th Avenue Rd
- 5854 SW 78th Avenue Rd
- 6927 SW 94th Ct
- 9315 SW 66th Loop
- 7727 SW 57th Place
- 9117 SW 70th Loop
- 9122 SW 70th Loop
- 7235 SW 91st Ct
- 7204 SW 86th Ave
- 5926 SW 76th Ct
- 6231 SW 75th Court Rd
- 7635 SW 64th Street Rd
- 7483 SW 64th Street Rd
- 7479 SW 64th Street Rd
- 9515 SW 76th St
- 6304 SW 74th Terrace Rd
- 7898 SW 74th Loop
- 10034 SW 77th Loop
- 8034 SW 81st Loop
- 4823 SW 81st Loop
