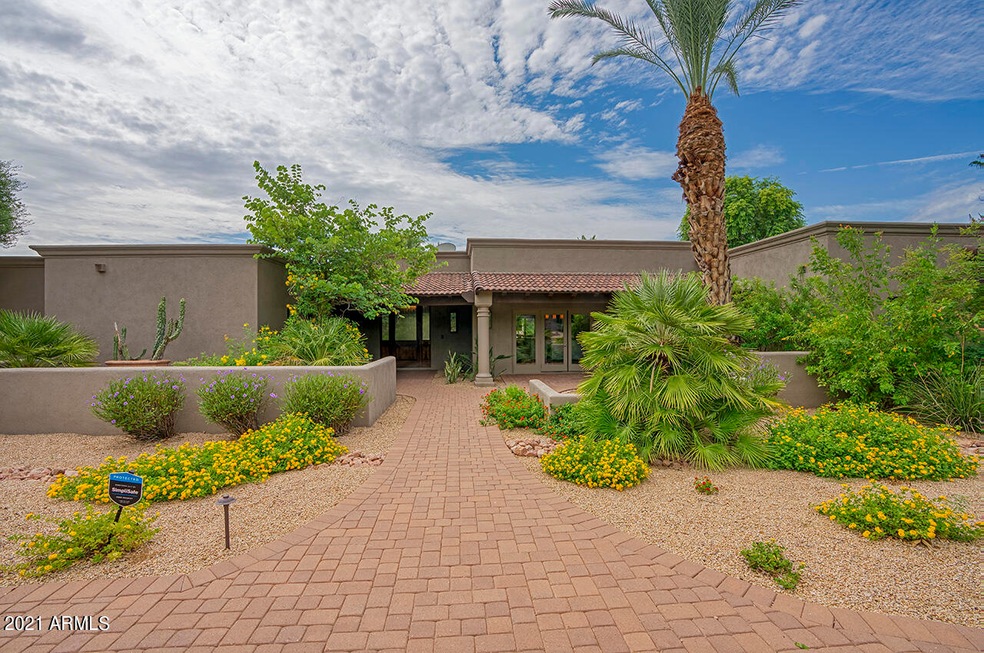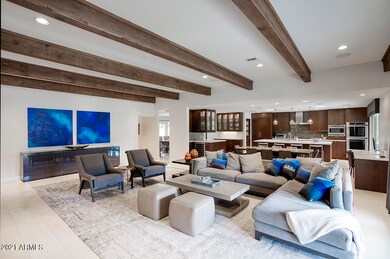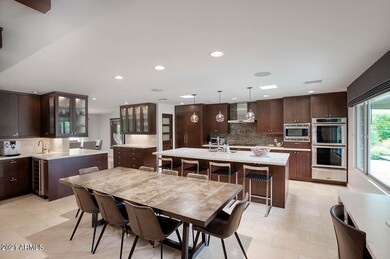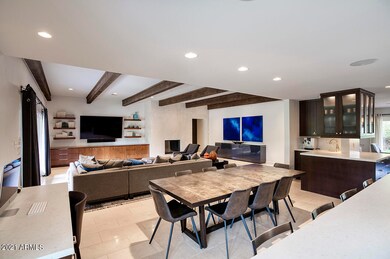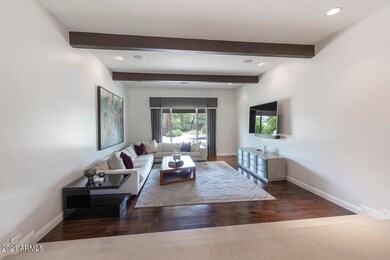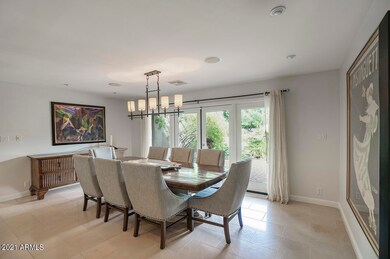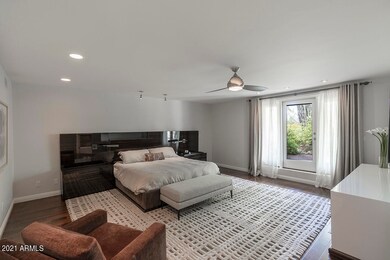
5237 E Via Los Caballos Paradise Valley, AZ 85253
Paradise Valley NeighborhoodEstimated Value: $2,206,000 - $4,037,000
Highlights
- Guest House
- Heated Pool
- 1 Acre Lot
- Cherokee Elementary School Rated A
- RV Gated
- Mountain View
About This Home
As of November 2021Beautiful cul-de-sac home in the heart of Paradise Valley! A circular drive & lush landscaping welcome you to the charming front courtyard. Once inside, you will enjoy a spacious and split floor plan with room for everyone. The master suite features a fully renovated master bath, walk in closet and private patio. There are 3 additional guest suites plus a home office. Chef's Kitchen has been completely renovated, expanded and opened up to the Great Room, offering a great space for entertaining. Rounding out this wonderful estate are a 4 car garage with an added heated & cooled bonus room, a fully equipped 600 SF guest house with Kitchenette & Bathroom, and an acre lot with pool, spa & plenty of room to add a sport court. Ideally located in the 3 Cs. What a Great Place to call Home!
Last Agent to Sell the Property
HomeSmart License #SA521084000 Listed on: 09/30/2021

Last Buyer's Agent
Berkshire Hathaway HomeServices Arizona Properties License #BR627864000

Home Details
Home Type
- Single Family
Est. Annual Taxes
- $6,058
Year Built
- Built in 1972
Lot Details
- 1 Acre Lot
- Cul-De-Sac
- Desert faces the front and back of the property
- Block Wall Fence
- Corner Lot
- Front and Back Yard Sprinklers
- Grass Covered Lot
Parking
- 4 Car Direct Access Garage
- Side or Rear Entrance to Parking
- Garage Door Opener
- RV Gated
Home Design
- Built-Up Roof
- Block Exterior
- Stucco
Interior Spaces
- 5,231 Sq Ft Home
- 1-Story Property
- Ceiling Fan
- Double Pane Windows
- Roller Shields
- Family Room with Fireplace
- Mountain Views
- Security System Owned
Kitchen
- Eat-In Kitchen
- Breakfast Bar
- Gas Cooktop
- Built-In Microwave
- Kitchen Island
Flooring
- Wood
- Stone
Bedrooms and Bathrooms
- 6 Bedrooms
- Remodeled Bathroom
- Primary Bathroom is a Full Bathroom
- 5.5 Bathrooms
- Dual Vanity Sinks in Primary Bathroom
- Bathtub With Separate Shower Stall
Pool
- Heated Pool
- Spa
- Diving Board
Outdoor Features
- Covered patio or porch
- Outdoor Fireplace
- Built-In Barbecue
Additional Homes
- Guest House
Schools
- Cherokee Elementary School
- Cocopah Middle School
- Chaparral High School
Utilities
- Central Air
- Heating System Uses Natural Gas
- Water Softener
- High Speed Internet
- Cable TV Available
Community Details
- No Home Owners Association
- Association fees include no fees
- Mockingbird Lane Estates Subdivision
Listing and Financial Details
- Tax Lot 53
- Assessor Parcel Number 168-45-022
Ownership History
Purchase Details
Home Financials for this Owner
Home Financials are based on the most recent Mortgage that was taken out on this home.Purchase Details
Purchase Details
Home Financials for this Owner
Home Financials are based on the most recent Mortgage that was taken out on this home.Purchase Details
Purchase Details
Purchase Details
Home Financials for this Owner
Home Financials are based on the most recent Mortgage that was taken out on this home.Similar Homes in the area
Home Values in the Area
Average Home Value in this Area
Purchase History
| Date | Buyer | Sale Price | Title Company |
|---|---|---|---|
| Molitor Mark Steven | $2,700,000 | Landmark Ttl Assurance Agcy | |
| Sunenshine Family Trust | -- | None Available | |
| Zahnow Steven | $660,300 | Arizona Title Agency Inc | |
| Swanky Olie | -- | United Title Agency Inc | |
| Swanky Olie | $600,000 | United Title Agency Inc | |
| Sipsma Henry L | -- | -- | |
| Sipsma Henry L | $579,500 | Capital Title Agency |
Mortgage History
| Date | Status | Borrower | Loan Amount |
|---|---|---|---|
| Open | Molitor Mark Steven | $2,000,000 | |
| Previous Owner | Sunenshine Peter J | $330,000 | |
| Previous Owner | Sunenshine Peter J | $1,000,000 | |
| Previous Owner | Sunenshine Peter J | $1,000,000 | |
| Previous Owner | Zahnow Steven | $200,000 | |
| Previous Owner | Zahnow Steven | $750,000 | |
| Previous Owner | Zahnow Steven | $150,000 | |
| Previous Owner | Zahnow Steven | $600,000 | |
| Previous Owner | Zahnow Steven | $462,210 | |
| Previous Owner | Sipsma Henry L | $235,000 |
Property History
| Date | Event | Price | Change | Sq Ft Price |
|---|---|---|---|---|
| 11/04/2021 11/04/21 | Sold | $2,700,000 | +0.2% | $516 / Sq Ft |
| 10/05/2021 10/05/21 | For Sale | $2,695,000 | 0.0% | $515 / Sq Ft |
| 10/05/2021 10/05/21 | Price Changed | $2,695,000 | 0.0% | $515 / Sq Ft |
| 09/07/2021 09/07/21 | For Sale | $2,695,000 | -- | $515 / Sq Ft |
Tax History Compared to Growth
Tax History
| Year | Tax Paid | Tax Assessment Tax Assessment Total Assessment is a certain percentage of the fair market value that is determined by local assessors to be the total taxable value of land and additions on the property. | Land | Improvement |
|---|---|---|---|---|
| 2025 | $6,020 | $112,617 | -- | -- |
| 2024 | $5,929 | $107,254 | -- | -- |
| 2023 | $5,929 | $143,680 | $28,730 | $114,950 |
| 2022 | $5,663 | $100,160 | $20,030 | $80,130 |
| 2021 | $6,058 | $92,650 | $18,530 | $74,120 |
| 2020 | $6,128 | $91,470 | $18,290 | $73,180 |
| 2019 | $5,895 | $85,460 | $17,090 | $68,370 |
| 2018 | $6,240 | $89,020 | $17,800 | $71,220 |
| 2017 | $6,172 | $92,630 | $18,520 | $74,110 |
| 2016 | $6,030 | $90,610 | $18,120 | $72,490 |
| 2015 | $5,691 | $90,610 | $18,120 | $72,490 |
Agents Affiliated with this Home
-
Emily Strunk-Helm

Seller's Agent in 2021
Emily Strunk-Helm
HomeSmart
(602) 697-3747
2 in this area
29 Total Sales
-
Kenneth O'Connor

Buyer's Agent in 2021
Kenneth O'Connor
Berkshire Hathaway HomeServices Arizona Properties
(602) 885-2993
5 in this area
40 Total Sales
Map
Source: Arizona Regional Multiple Listing Service (ARMLS)
MLS Number: 6290572
APN: 168-45-022
- 9001 N Martingale Rd
- 9114 N 55th St
- 4817 E Doubletree Ranch Rd Unit 2
- 4808 E Horseshoe Rd Unit 4
- 9547 N 55th St
- 5700 E Sanna St
- 4801 E Doubletree Ranch Rd Unit 1
- 4802 E Horseshoe Rd Unit 3
- 5636 E Caballo Dr
- 9030 N 48th Place
- 8312 N 50th St
- 8517 N 48th Place
- 5346 E Royal Palm Rd
- 8329 N Ridgeview Dr
- 9790 N 56th St
- 5033 E Turquoise Ave
- 5030 E Mockingbird Ln
- 9900 N 52nd St
- 4821 E Mountain View Rd Unit 5
- 5827 E Sanna St
- 5237 E Via Los Caballos
- 5225 E Via Los Caballos
- 5301 E Via Los Caballos
- 5238 E Via Los Caballos
- 5306 E Via Del Cielo
- 5212 E Via Del Cielo
- 5311 E Via Los Caballos
- 5207 E Via Los Caballos
- 5210 E Via Los Caballos
- 5210 E Via Del Cielo
- 5300 E Via Del Cielo
- 8835 N 52nd Place
- 5314 E Via Los Caballos
- 5216 E Via Del Cielo
- 8810 N Via la Serena
- 5333 E Via Los Caballos
- 5310 E Via Del Cielo
- 8824 N Via la Serena Unit 59
- 8824 N Via la Serena
- 8834 N 52nd Place Unit 65
