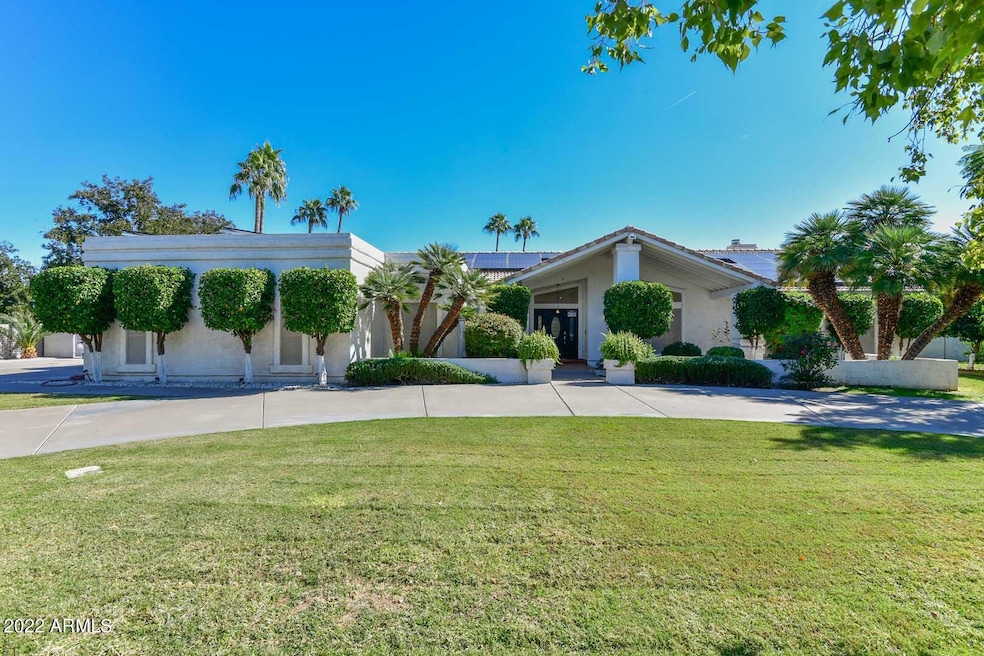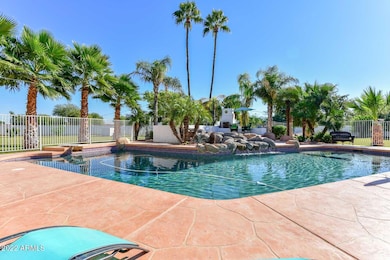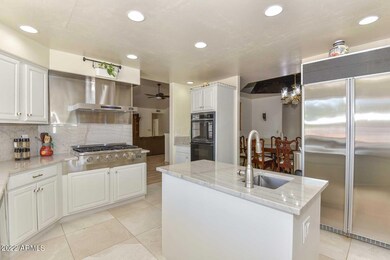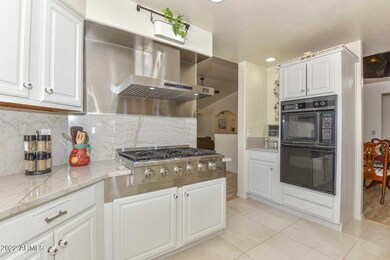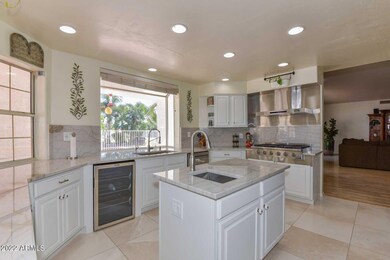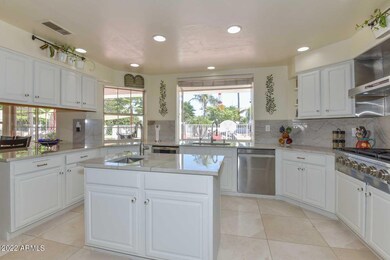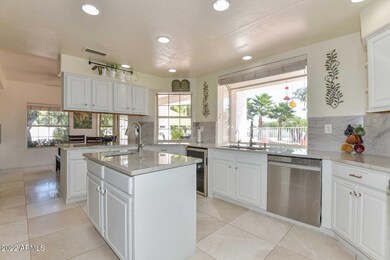5237 N 106th Ave Glendale, AZ 85307
Villa de Paz Neighborhood
4
Beds
4.5
Baths
4,161
Sq Ft
1.11
Acres
Highlights
- Horses Allowed On Property
- 1.11 Acre Lot
- Hydromassage or Jetted Bathtub
- Heated Spa
- Fireplace in Primary Bedroom
- Furnished
About This Home
Just bring your suitcase! Picture perfect furnished rental on a sprawling 1.13 acer irrigated lot. Lush mature landscape, circle driveway, sparkling heated swimming pool and spa, outdoor fireplace and sitting area, this house has it all. Finished basement has a billiards room with bar, laundry room, bedroom and a full bath. Primary bedroom has a two way fireplace, sitting room, walk in shower, huge garden tub with jets, double sinks and a walk in closet. Updated kitchen with stainless steel appliances, breakfast room, formal dinning room, family room with fireplace and much more!
Home Details
Home Type
- Single Family
Year Built
- Built in 1990
Lot Details
- 1.11 Acre Lot
- Block Wall Fence
- Front and Back Yard Sprinklers
- Grass Covered Lot
Parking
- 3 Car Garage
- Circular Driveway
Home Design
- Wood Frame Construction
- Tile Roof
- Stucco
Interior Spaces
- 4,161 Sq Ft Home
- 1-Story Property
- Furnished
- Two Way Fireplace
- Living Room with Fireplace
- 2 Fireplaces
- Stone Flooring
- Finished Basement
Kitchen
- Breakfast Bar
- Granite Countertops
Bedrooms and Bathrooms
- 4 Bedrooms
- Fireplace in Primary Bedroom
- Primary Bathroom is a Full Bathroom
- 4.5 Bathrooms
- Double Vanity
- Hydromassage or Jetted Bathtub
- Bathtub With Separate Shower Stall
Laundry
- Laundry Room
- Dryer
- Washer
Pool
- Heated Spa
- Heated Pool
- Fence Around Pool
- Diving Board
Outdoor Features
- Covered Patio or Porch
- Outdoor Fireplace
- Fire Pit
Schools
- Pendergast Elementary School
- Village Vista Elementary Middle School
- Tolleson Union High School
Horse Facilities and Amenities
- Horses Allowed On Property
Utilities
- Central Air
- Heating Available
- Propane
- Septic Tank
Community Details
- No Home Owners Association
- Camelback Farms Subdivision
Listing and Financial Details
- Rent includes internet, electricity, gas, water, repairs, pool service - full, pest control svc, linen, gardening service, garbage collection, dishes
- 1-Month Minimum Lease Term
- Tax Lot 8
- Assessor Parcel Number 102-16-014
Map
Property History
| Date | Event | Price | List to Sale | Price per Sq Ft |
|---|---|---|---|---|
| 09/05/2024 09/05/24 | For Rent | $8,500 | -- | -- |
Source: Arizona Regional Multiple Listing Service (ARMLS)
Source: Arizona Regional Multiple Listing Service (ARMLS)
MLS Number: 6753224
APN: 102-16-014
Nearby Homes
- 10509 W Reade Ave
- 10432 W Reade Ave
- 0 W Camelback Rd
- 10225 W Camelback Rd Unit 33
- 5505 N 103rd Dr
- 10227 W Missouri Ave
- 10817 W Pierson St
- 10206 W Pasadena Ave
- 10126 W Orange Dr
- 10097 W Mariposa St
- 10138 W Highland Ave
- 10320 W Hazelwood Ave
- 10877 W Marshall Ave
- 10412 W Hazelwood Ave
- 10109 W Denton Ln
- 10230 W Campbell Ave
- 10425 W Calle de Edens
- 4601 N 102nd Ave Unit 1100
- 4601 N 102nd Ave Unit 1153
- 4601 N 102nd Ave Unit 1062
- 10435 W Medlock Dr
- 10455 W Reade Ave
- 10434 W Oregon Ave
- 10241 W Windsor Blvd
- 5501 N 103rd Dr
- 5248 N 102nd Ave
- 10322 W San Juan Ave
- 10829 W Mariposa Dr
- 10831 W Luke Ave
- 4912 N 109th Ave
- 10864 W Marshall Ave
- 10733 W Taft St
- 5717 N 108th Ave
- 10826 W Taft St
- 10101 W Orange Dr
- 10825 W Taft St
- 10755 W Coolidge St
- 9920 W Camelback Rd
- 4601 N 102nd Ave Unit 1081
- 10412 W Calle de Edens
