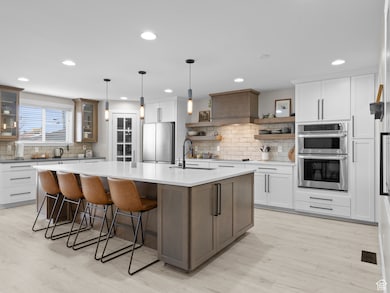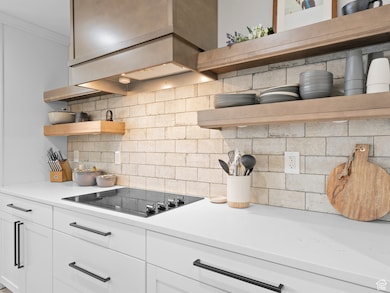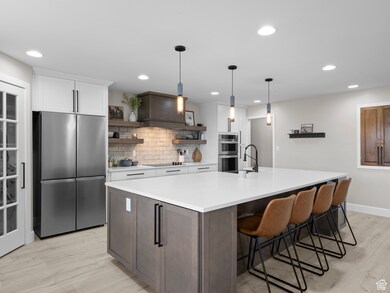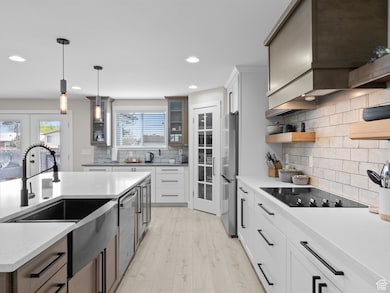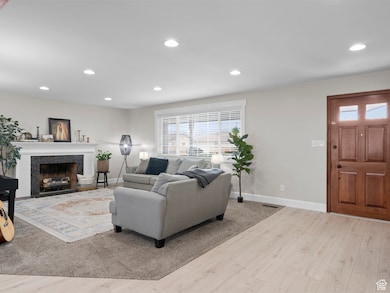
Estimated payment $3,855/month
Highlights
- Second Kitchen
- RV or Boat Parking
- Mountain View
- Home Theater
- Updated Kitchen
- Rambler Architecture
About This Home
All new within last 2 years: All new electrical, new roof, windows, AC, furnaces, water heater, sprinkler system, new high rating insulation throughout attic, extra insulation, sheetrock, and soundproof board in basement ceiling to block sound and much more. Two furnaces, one for upstairs and one for down. Tankless water heater. New modern kitchen. Mother-in-law zoned and licensed apartment and basement walkout that includes all amenities, can be used for apartment or part of regular home. Theater room. Workshop. Oversized 3rd detached garage. Firepit. High quality garage flooring. Open concept upstairs and down. Main kitchen features high end fridge and separate high end ice maker. A ton of storage space: cold storage, basement storage rooms, garage storage with shelving, shed.
Home Details
Home Type
- Single Family
Est. Annual Taxes
- $3,558
Year Built
- Built in 1966
Lot Details
- 0.27 Acre Lot
- Cul-De-Sac
- Property is Fully Fenced
- Landscaped
- Property is zoned Single-Family
Parking
- 3 Car Attached Garage
- 9 Open Parking Spaces
- RV or Boat Parking
Home Design
- Rambler Architecture
- Brick Exterior Construction
Interior Spaces
- 4,530 Sq Ft Home
- 2-Story Property
- Ceiling Fan
- 2 Fireplaces
- Gas Log Fireplace
- Double Pane Windows
- Blinds
- French Doors
- Entrance Foyer
- Home Theater
- Mountain Views
Kitchen
- Updated Kitchen
- Second Kitchen
- Built-In Oven
- Built-In Range
- Range Hood
- Microwave
- Disposal
Flooring
- Carpet
- Laminate
- Vinyl
Bedrooms and Bathrooms
- 5 Bedrooms | 3 Main Level Bedrooms
- Walk-In Closet
- In-Law or Guest Suite
Laundry
- Dryer
- Washer
Basement
- Walk-Out Basement
- Exterior Basement Entry
- Apartment Living Space in Basement
- Natural lighting in basement
Eco-Friendly Details
- Reclaimed Water Irrigation System
Outdoor Features
- Open Patio
- Basketball Hoop
- Separate Outdoor Workshop
- Storage Shed
Schools
- Lakeview Elementary School
- Roy Middle School
- Roy High School
Utilities
- Forced Air Heating and Cooling System
- Natural Gas Connected
Community Details
- No Home Owners Association
Listing and Financial Details
- Assessor Parcel Number 09-039-0003
Map
Home Values in the Area
Average Home Value in this Area
Tax History
| Year | Tax Paid | Tax Assessment Tax Assessment Total Assessment is a certain percentage of the fair market value that is determined by local assessors to be the total taxable value of land and additions on the property. | Land | Improvement |
|---|---|---|---|---|
| 2024 | $3,558 | $321,748 | $69,446 | $252,302 |
| 2023 | $3,325 | $300,300 | $65,733 | $234,567 |
| 2022 | $2,878 | $263,450 | $56,725 | $206,725 |
| 2021 | $2,361 | $355,000 | $72,748 | $282,252 |
| 2020 | $2,217 | $305,999 | $72,748 | $233,251 |
| 2019 | $2,203 | $287,000 | $42,353 | $244,647 |
| 2018 | $2,007 | $244,999 | $37,151 | $207,848 |
| 2017 | $1,953 | $224,000 | $37,151 | $186,849 |
| 2016 | $1,775 | $108,802 | $17,020 | $91,782 |
| 2015 | $1,658 | $103,999 | $17,020 | $86,979 |
| 2014 | $1,672 | $103,999 | $17,020 | $86,979 |
Property History
| Date | Event | Price | Change | Sq Ft Price |
|---|---|---|---|---|
| 05/22/2025 05/22/25 | Pending | -- | -- | -- |
| 05/12/2025 05/12/25 | Price Changed | $636,900 | -2.0% | $141 / Sq Ft |
| 04/14/2025 04/14/25 | For Sale | $650,000 | -- | $143 / Sq Ft |
Purchase History
| Date | Type | Sale Price | Title Company |
|---|---|---|---|
| Warranty Deed | -- | Backman Title Services | |
| Special Warranty Deed | -- | None Available |
Mortgage History
| Date | Status | Loan Amount | Loan Type |
|---|---|---|---|
| Open | $65,000 | New Conventional | |
| Open | $408,000 | New Conventional | |
| Closed | $266,000 | New Conventional | |
| Closed | $275,500 | New Conventional | |
| Closed | $247,000 | New Conventional |
Similar Homes in Roy, UT
Source: UtahRealEstate.com
MLS Number: 2077555
APN: 09-039-0003
- 5253 S 2150 W
- 5244 S 2200 W
- 5238 S 2100 W
- 5185 S 2100 W
- 5151 S 2275 W
- 2266 W 5100 S
- 2345 W 5300 S
- 1974 W 5200 S
- 5055 S 2325 W
- 2045 W 5025 S
- 5482 S 2200 W
- 5510 S 2150 W
- 5509 S 2150 W
- 2182 W 5600 S
- 5545 S 2100 W Unit 10
- 5545 S 2100 W Unit D22
- 2118 W 5600 S Unit 38
- 2323 W 4900 S
- 2146 W 5600 S Unit 29
- 5165 S 2600 W

