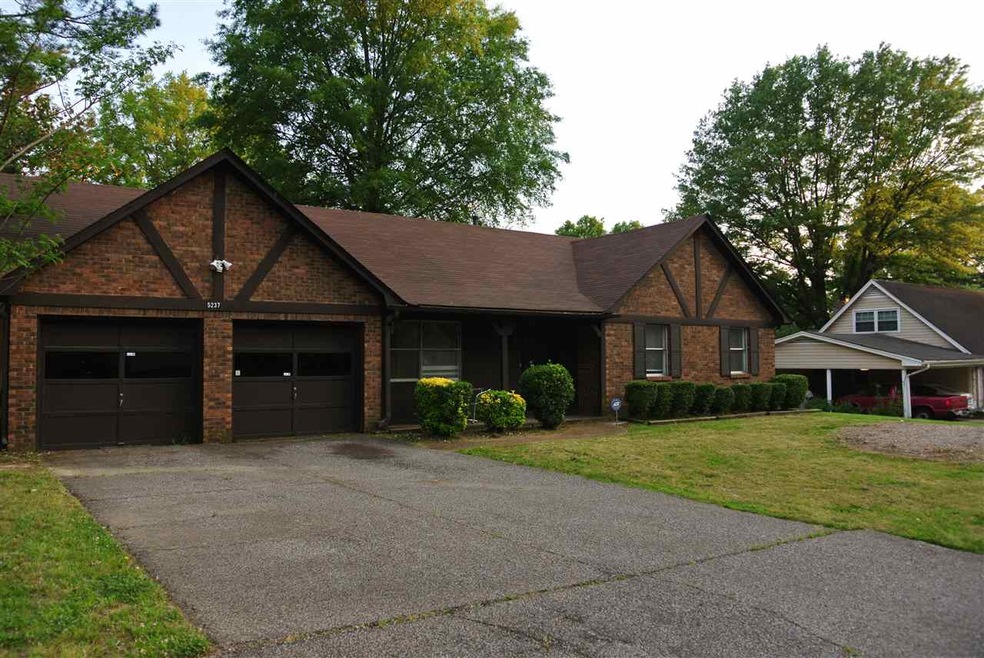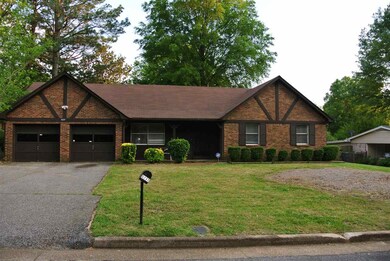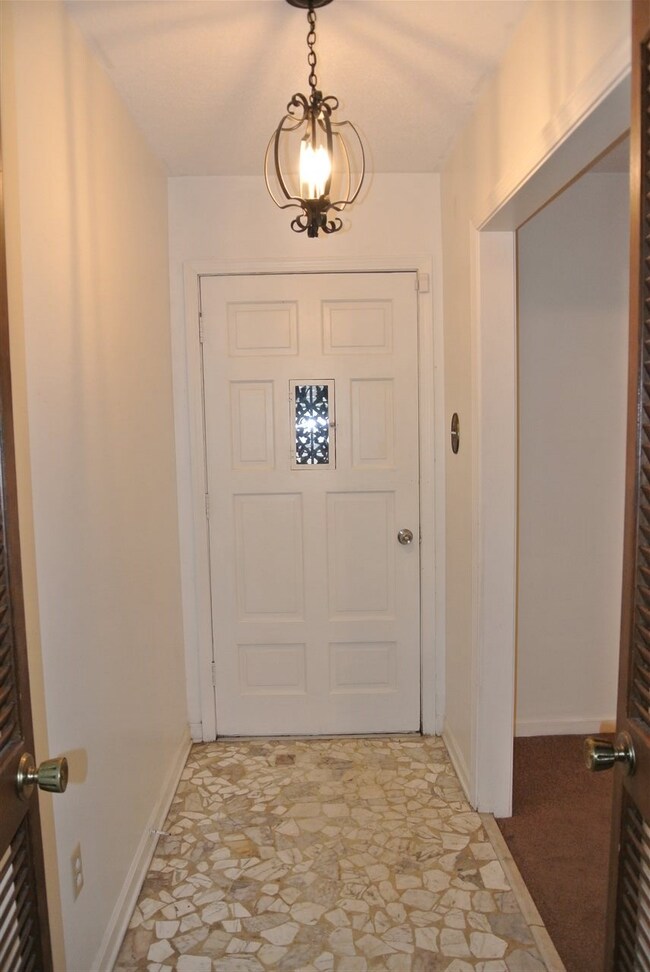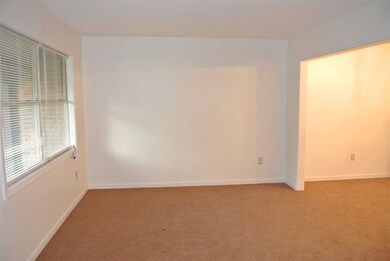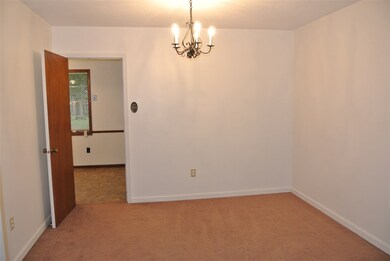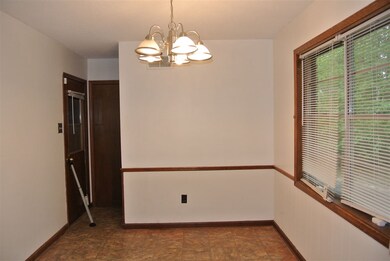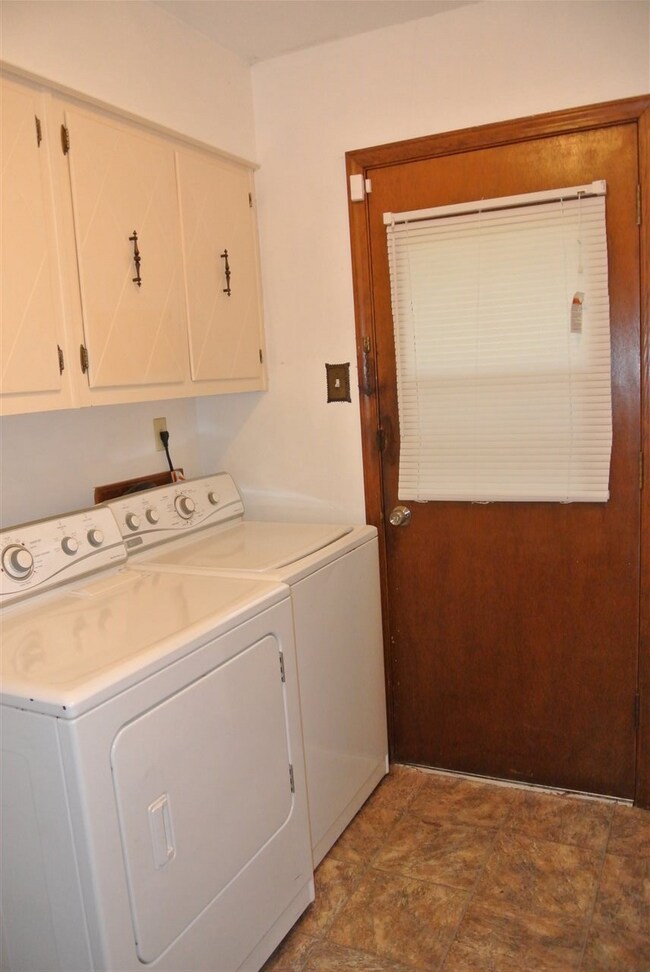
5237 Scrivener Dr Memphis, TN 38134
Highlights
- Traditional Architecture
- Separate Formal Living Room
- Breakfast Room
- Attic
- Great Room
- Some Wood Windows
About This Home
As of June 2019Great home with 3 bedrooms, 2 full bathrooms, living room, spacious eat-in kitchen, dining room, great room with wood burning fireplace, fenced in yard with patio - great for entertaining, and a double car garage. Conveniently located near the interstate, shopping, restaurants and hospitals.
Home Details
Home Type
- Single Family
Est. Annual Taxes
- $1,194
Year Built
- Built in 1969
Lot Details
- 10,019 Sq Ft Lot
- Lot Dimensions are 86 x 120
- Level Lot
- Few Trees
Home Design
- Traditional Architecture
- Slab Foundation
- Composition Shingle Roof
Interior Spaces
- 1,400-1,599 Sq Ft Home
- 1,496 Sq Ft Home
- 1-Story Property
- Ceiling Fan
- Fireplace Features Masonry
- Some Wood Windows
- Entrance Foyer
- Great Room
- Separate Formal Living Room
- Breakfast Room
- Dining Room
- Den with Fireplace
- Attic Access Panel
- Laundry Room
Kitchen
- Oven or Range
- Dishwasher
Flooring
- Partially Carpeted
- Tile
Bedrooms and Bathrooms
- 3 Main Level Bedrooms
- 2 Full Bathrooms
Parking
- 2 Car Attached Garage
- Front Facing Garage
Additional Features
- Patio
- Central Heating and Cooling System
Community Details
- Williamsburg Park Blk D Subdivision
Listing and Financial Details
- Assessor Parcel Number 087025 00005
Ownership History
Purchase Details
Home Financials for this Owner
Home Financials are based on the most recent Mortgage that was taken out on this home.Purchase Details
Home Financials for this Owner
Home Financials are based on the most recent Mortgage that was taken out on this home.Purchase Details
Similar Homes in Memphis, TN
Home Values in the Area
Average Home Value in this Area
Purchase History
| Date | Type | Sale Price | Title Company |
|---|---|---|---|
| Special Warranty Deed | $114,000 | Memphis Title Company | |
| Warranty Deed | $70,000 | None Available | |
| Warranty Deed | $45,000 | None Available |
Mortgage History
| Date | Status | Loan Amount | Loan Type |
|---|---|---|---|
| Open | $15,000 | Stand Alone Second | |
| Open | $109,076 | FHA |
Property History
| Date | Event | Price | Change | Sq Ft Price |
|---|---|---|---|---|
| 06/14/2019 06/14/19 | Sold | $114,000 | -0.8% | $81 / Sq Ft |
| 04/29/2019 04/29/19 | For Sale | $114,900 | +64.1% | $82 / Sq Ft |
| 03/21/2013 03/21/13 | Sold | $70,000 | -6.5% | $50 / Sq Ft |
| 03/05/2013 03/05/13 | Pending | -- | -- | -- |
| 01/20/2013 01/20/13 | For Sale | $74,900 | -- | $54 / Sq Ft |
Tax History Compared to Growth
Tax History
| Year | Tax Paid | Tax Assessment Tax Assessment Total Assessment is a certain percentage of the fair market value that is determined by local assessors to be the total taxable value of land and additions on the property. | Land | Improvement |
|---|---|---|---|---|
| 2025 | $1,194 | $43,825 | $5,000 | $38,825 |
| 2024 | $1,194 | $35,225 | $3,875 | $31,350 |
| 2023 | $2,146 | $35,225 | $3,875 | $31,350 |
| 2022 | $2,146 | $35,225 | $3,875 | $31,350 |
| 2021 | $2,171 | $35,225 | $3,875 | $31,350 |
| 2020 | $1,545 | $21,325 | $3,875 | $17,450 |
| 2019 | $864 | $21,325 | $3,875 | $17,450 |
| 2018 | $682 | $21,325 | $3,875 | $17,450 |
| 2017 | $698 | $21,325 | $3,875 | $17,450 |
| 2016 | $883 | $20,200 | $0 | $0 |
| 2014 | $883 | $20,200 | $0 | $0 |
Agents Affiliated with this Home
-
Jessica Brown

Seller's Agent in 2019
Jessica Brown
RE/MAX
(901) 210-3474
45 in this area
377 Total Sales
-
April Bryan

Buyer's Agent in 2019
April Bryan
Bryan Realty Group
(901) 265-4111
8 in this area
115 Total Sales
-
Frank Lowry
F
Seller's Agent in 2013
Frank Lowry
Bill Lowry Realty Co.
(901) 386-2103
22 in this area
41 Total Sales
-
Michael Mosteller

Buyer's Agent in 2013
Michael Mosteller
RE/MAX
(901) 870-3692
6 in this area
77 Total Sales
Map
Source: Memphis Area Association of REALTORS®
MLS Number: 10051657
APN: 08-7025-0-0005
- 3403 Lynchburg St
- 3496 Lynchburg St
- 5290 Queen Anne Dr
- 5324 Yale Rd
- 3331 Bluemont Dr
- 5424 Peyton Randolph St
- 3263 Glen Logan Rd
- 3294 Gatewood Dr
- 5431 Brush Everhard St Unit PD
- 5366 Craigmont Dr
- 5432 Burton Church Cove Unit 31B
- 5422 Gatehouse Dr Unit 5422
- 3589 Covington Pike Unit 408
- 3589 Covington Pike Unit 402
- 3589 Covington Pike Unit 304
- 3584 Wythe Rd
- 5432 Gatehouse Dr Unit PD
- 3388 Lord Dunmore Cove
- 3663 Sunnyside St
- 3219 Wythe Rd
