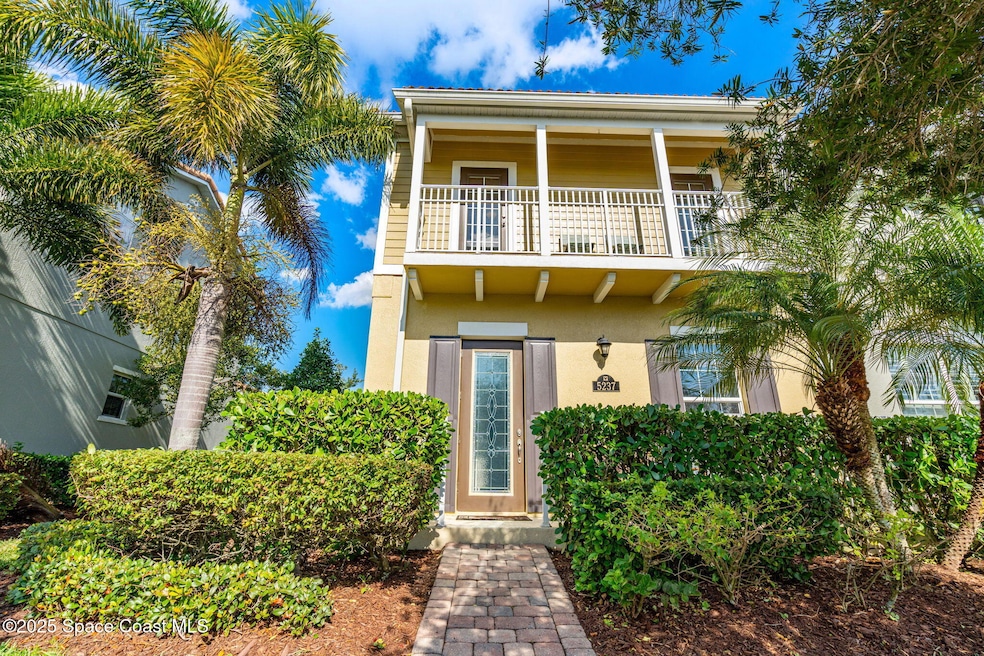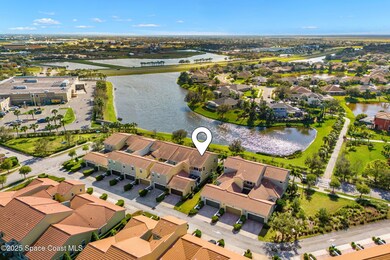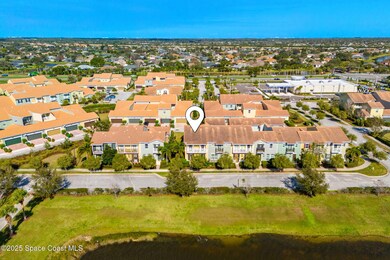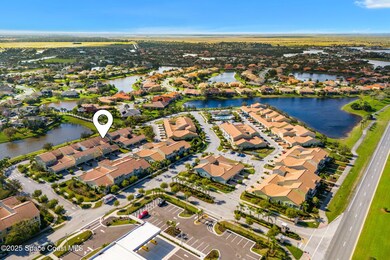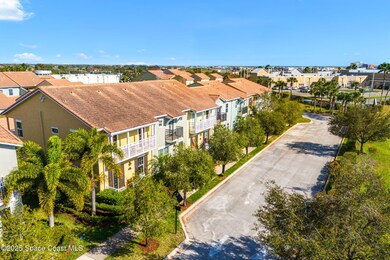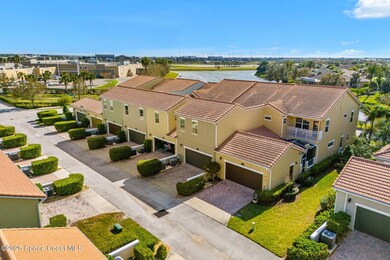
5237 Sprint Cir Rockledge, FL 32955
Highlights
- Lake Front
- Home fronts a pond
- Screened Porch
- Viera High School Rated A-
- Open Floorplan
- Community Pool
About This Home
As of May 2025The ONLY end unit townhome available in Stadium Villas! Well-maintained & located in a quiet, tucked away neighborhood, this community boasts a private dog park & community pool while providing quick access to the surrounding Viera area. Inside, natural light basks every inch of this stunning townhouse. The primary suite features a balcony that provides unmatched views of rocket launches, as well as an oversized closet, double vanities, and a large walk-in shower. For sunset views over a glistening lake, look no further than the oversized balcony that connects the other two upstairs bedrooms. With many impressive updates, including a new refrigerator, glass front door, upstairs flooring, and much more... This home is completely turnkey! Beauty meets function with this home too! The HVAC system was reworked to improve efficiency and allow for savings on electricity. The association covers exterior maintenance, which translates to savings on insurance as well. See it before it's gone!!
Last Agent to Sell the Property
Keller Williams Realty Brevard License #3469482 Listed on: 02/13/2025

Townhouse Details
Home Type
- Townhome
Est. Annual Taxes
- $2,545
Year Built
- Built in 2015
Lot Details
- 3,485 Sq Ft Lot
- Home fronts a pond
- Lake Front
- Property fronts a county road
- Front Yard Sprinklers
HOA Fees
Parking
- 2 Car Attached Garage
- Garage Door Opener
- Additional Parking
- On-Street Parking
Property Views
- Lake
- Pond
Home Design
- Tile Roof
- Concrete Siding
- Block Exterior
- Vinyl Siding
- Asphalt
- Stucco
Interior Spaces
- 1,744 Sq Ft Home
- 2-Story Property
- Open Floorplan
- Ceiling Fan
- Entrance Foyer
- Screened Porch
Kitchen
- Eat-In Kitchen
- Breakfast Bar
- Gas Oven
- Gas Cooktop
- Microwave
- ENERGY STAR Qualified Refrigerator
- Ice Maker
- ENERGY STAR Qualified Dishwasher
- Disposal
Flooring
- Carpet
- Laminate
- Tile
Bedrooms and Bathrooms
- 3 Bedrooms
- Walk-In Closet
- Shower Only
Laundry
- Laundry on upper level
- Dryer
- Washer
Home Security
- Security System Owned
- Smart Thermostat
Outdoor Features
- Balcony
- Courtyard
- Patio
Schools
- Manatee Elementary School
- Viera Middle School
- Viera High School
Utilities
- Central Heating and Cooling System
- 220 Volts
- Tankless Water Heater
- Gas Water Heater
- Cable TV Available
Listing and Financial Details
- Assessor Parcel Number 25-36-32-Vw-G-7
Community Details
Overview
- Association fees include insurance, ground maintenance, maintenance structure, pest control
- Advance Property Management Association, Phone Number (321) 636-4889
- Stadium Villas Subdivision
- Maintained Community
Recreation
- Community Pool
- Dog Park
Pet Policy
- Pets Allowed
Security
- Building Fire Alarm
- Hurricane or Storm Shutters
- High Impact Windows
- Carbon Monoxide Detectors
- Fire and Smoke Detector
Ownership History
Purchase Details
Home Financials for this Owner
Home Financials are based on the most recent Mortgage that was taken out on this home.Purchase Details
Home Financials for this Owner
Home Financials are based on the most recent Mortgage that was taken out on this home.Purchase Details
Home Financials for this Owner
Home Financials are based on the most recent Mortgage that was taken out on this home.Similar Homes in the area
Home Values in the Area
Average Home Value in this Area
Purchase History
| Date | Type | Sale Price | Title Company |
|---|---|---|---|
| Warranty Deed | $417,500 | A1a Beachside Title | |
| Warranty Deed | $417,500 | A1a Beachside Title | |
| Warranty Deed | $289,300 | Prestige Title Of Brevard Ll | |
| Warranty Deed | $273,000 | Attorney |
Mortgage History
| Date | Status | Loan Amount | Loan Type |
|---|---|---|---|
| Open | $402,500 | Construction | |
| Closed | $402,500 | Construction | |
| Previous Owner | $228,800 | New Conventional | |
| Previous Owner | $95,000 | Credit Line Revolving | |
| Previous Owner | $198,000 | Adjustable Rate Mortgage/ARM |
Property History
| Date | Event | Price | Change | Sq Ft Price |
|---|---|---|---|---|
| 05/09/2025 05/09/25 | Sold | $417,500 | -1.8% | $239 / Sq Ft |
| 03/31/2025 03/31/25 | Pending | -- | -- | -- |
| 03/27/2025 03/27/25 | Price Changed | $425,000 | -3.4% | $244 / Sq Ft |
| 02/13/2025 02/13/25 | For Sale | $440,000 | +52.0% | $252 / Sq Ft |
| 04/04/2017 04/04/17 | For Sale | $289,500 | 0.0% | $166 / Sq Ft |
| 04/03/2017 04/03/17 | Sold | $289,500 | +6.1% | $166 / Sq Ft |
| 06/12/2015 06/12/15 | Sold | $272,906 | -4.9% | $161 / Sq Ft |
| 04/30/2015 04/30/15 | Pending | -- | -- | -- |
| 04/15/2015 04/15/15 | For Sale | $286,907 | -- | $170 / Sq Ft |
Tax History Compared to Growth
Tax History
| Year | Tax Paid | Tax Assessment Tax Assessment Total Assessment is a certain percentage of the fair market value that is determined by local assessors to be the total taxable value of land and additions on the property. | Land | Improvement |
|---|---|---|---|---|
| 2023 | $2,610 | $202,540 | $0 | $0 |
| 2022 | $2,434 | $196,650 | $0 | $0 |
| 2021 | $2,486 | $190,930 | $0 | $0 |
| 2020 | $2,437 | $188,300 | $0 | $0 |
| 2019 | $2,384 | $184,070 | $0 | $0 |
| 2018 | $2,391 | $180,640 | $0 | $0 |
| 2017 | $2,987 | $215,950 | $38,000 | $177,950 |
| 2016 | $3,261 | $225,680 | $38,000 | $187,680 |
| 2015 | $669 | $30,000 | $30,000 | $0 |
| 2014 | -- | $4,200 | $4,200 | $0 |
Agents Affiliated with this Home
-
M
Seller's Agent in 2025
Michael Heissenbuttel
Keller Williams Realty Brevard
-
J
Buyer's Agent in 2025
Julie M. Cloney
C. Apollo Realty Inc
-
N
Seller's Agent in 2017
Non-Member Non-Member Out Of Area
Non-MLS or Out of Area
-
C
Buyer's Agent in 2017
Carolyn Smith
RE/MAX
-
B
Buyer Co-Listing Agent in 2017
Bridget Sentz
RE/MAX
-
M
Seller's Agent in 2015
Michael Griz
Viera Builders, Inc
Map
Source: Space Coast MLS (Space Coast Association of REALTORS®)
MLS Number: 1037292
APN: 25-36-32-VW-0000G.0-0007.00
- 3455 Sedge Dr
- 3374 Sedge Dr
- 4778 Sprint Cir
- 3280 Thurloe Dr
- 3631 Thurloe Dr
- 3770 Chardonnay Dr
- 3311 Gatlin Dr
- 3360 Thurloe Dr
- 4837 Merlot Dr
- 3611 Gatlin Dr
- 4141 Chardonnay Dr
- 3620 Chardonnay Dr
- 4311 Chardonnay Dr
- 3599 Imperata Dr
- 4480 Chardonnay Dr
- 3628 Imperata Dr
- 4695 Tea Tree Ct
- 2902 Bellwind Cir
- 4655 Tea Tree Ct
- 3504 Spencer Ln
