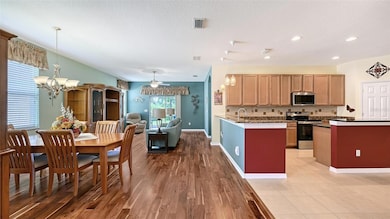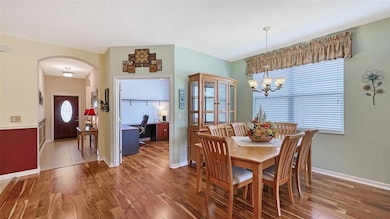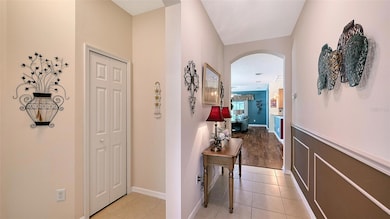5238 Athens Way Venice, FL 34293
Estimated payment $2,306/month
Highlights
- Gated Community
- Open Floorplan
- Engineered Wood Flooring
- Taylor Ranch Elementary School Rated A-
- Clubhouse
- High Ceiling
About This Home
Beautifully updated and fully furnished 2BR + den, 2BA villa in the desirable community of Ventura Village! This home features one of the largest kitchens in the neighborhood with abundant cabinetry and counter space, perfect for cooking and entertaining. The open living and dining area flows into a bright den and a private screened lanai for year-round enjoyment. Interior highlights include ceramic tile and engineered hardwood flooring in the main living areas, with carpet in both bedrooms. The spacious primary suite offers a walk-in closet and en-suite bath with dual sinks. Major updates include a new roof (2022), new A/C, and new water heater (both 2025), providing peace of mind. Offered fully furnished, all furniture conveys, making this a true turn-key opportunity. Ventura Village is a gated, maintenance-free community with low HOA fees that cover lawn care, roof reserves, exterior painting, pool, and clubhouse. Located just minutes from Venice beaches, shopping, dining, and golf. Don’t miss your chance to own this exceptional villa in a sought-after location, schedule your private showing today!
Listing Agent
COLDWELL BANKER REALTY Brokerage Phone: 941-493-1000 License #3547191 Listed on: 09/11/2025

Home Details
Home Type
- Single Family
Est. Annual Taxes
- $1,845
Year Built
- Built in 2007
Lot Details
- 4,636 Sq Ft Lot
- Northwest Facing Home
- Irrigation Equipment
- Property is zoned RSF2
HOA Fees
- $260 Monthly HOA Fees
Parking
- 2 Car Attached Garage
Home Design
- Villa
- Slab Foundation
- Shingle Roof
- Stucco
Interior Spaces
- 1,659 Sq Ft Home
- 1-Story Property
- Open Floorplan
- Furnished
- High Ceiling
- Ceiling Fan
- Shutters
- Blinds
- Sliding Doors
- Family Room Off Kitchen
- Combination Dining and Living Room
- Den
- Hurricane or Storm Shutters
Kitchen
- Eat-In Kitchen
- Range
- Microwave
- Dishwasher
- Disposal
Flooring
- Engineered Wood
- Carpet
- Ceramic Tile
Bedrooms and Bathrooms
- 2 Bedrooms
- 2 Full Bathrooms
- Shower Only
Laundry
- Laundry Room
- Dryer
- Washer
Outdoor Features
- Screened Patio
- Rain Gutters
Schools
- Taylor Ranch Elementary School
- Venice Area Middle School
- Venice Senior High School
Utilities
- Central Air
- Humidity Control
- Heat Pump System
- Thermostat
- Electric Water Heater
- Fiber Optics Available
- Phone Available
- Cable TV Available
Listing and Financial Details
- Visit Down Payment Resource Website
- Tax Lot 4354
- Assessor Parcel Number 0470070045
Community Details
Overview
- Keys Caldwell Inc Association, Phone Number (941) 408-8293
- Ventura Village Community
- Ventura Village Subdivision
Recreation
- Community Pool
Additional Features
- Clubhouse
- Gated Community
Map
Home Values in the Area
Average Home Value in this Area
Tax History
| Year | Tax Paid | Tax Assessment Tax Assessment Total Assessment is a certain percentage of the fair market value that is determined by local assessors to be the total taxable value of land and additions on the property. | Land | Improvement |
|---|---|---|---|---|
| 2025 | $1,845 | $154,440 | -- | -- |
| 2024 | $1,736 | $150,087 | -- | -- |
| 2023 | $1,736 | $145,716 | $0 | $0 |
| 2022 | $1,696 | $141,472 | $0 | $0 |
| 2021 | $1,665 | $137,351 | $0 | $0 |
| 2020 | $1,654 | $135,455 | $0 | $0 |
| 2019 | $1,576 | $132,410 | $0 | $0 |
| 2018 | $1,519 | $129,941 | $0 | $0 |
| 2017 | $1,517 | $127,268 | $0 | $0 |
| 2016 | $1,500 | $183,900 | $52,000 | $131,900 |
| 2015 | $1,668 | $167,400 | $21,600 | $145,800 |
| 2014 | $1,522 | $120,987 | $0 | $0 |
Property History
| Date | Event | Price | List to Sale | Price per Sq Ft |
|---|---|---|---|---|
| 09/11/2025 09/11/25 | For Sale | $360,000 | -- | $217 / Sq Ft |
Purchase History
| Date | Type | Sale Price | Title Company |
|---|---|---|---|
| Deed | $100 | None Listed On Document | |
| Warranty Deed | $169,000 | Enterprise Title Affiliates |
Mortgage History
| Date | Status | Loan Amount | Loan Type |
|---|---|---|---|
| Previous Owner | $144,000 | Purchase Money Mortgage |
Source: Stellar MLS
MLS Number: N6140391
APN: 0470-07-0045
- 4180 Lenox Blvd
- 5288 Layton Dr Unit 1
- 4334 Lenox Blvd
- 4269 Lenox Blvd
- 5283 Canyonland Way
- 8997 Excelsior Loop
- 5225 Canyonland Way
- 446 Circlewood Dr Unit L2
- 8996 Excelsior Loop
- 1384 Roosevelt Dr
- 162 Circlewood Dr Unit C27
- 5828 Lincoln Rd
- 8969 Mondial Ct
- 5833 Harrison Rd
- 595 Circlewood Dr Unit Y4
- 5859 Monroe Rd
- 5847 Buchanan Rd
- 132 Circlewood Dr Unit B15
- 475 Circlewood Dr Unit O18
- 5864 Tyler Rd
- 5268 Layton Dr
- 5256 Canyonland Way
- 5823 Buchanan Rd
- 5847 Buchanan Rd
- 8945 Mondial Ct
- 5830 Jefferson Rd
- 144 Hourglass Dr
- 533 Circlewood Dr
- 5770 Englewood Rd
- 646 Circlewood Dr
- 9022 Coachman Dr
- 188 Clemson Rd
- 17620 Boracay Ct Unit 102
- 17640 Boracay Ct Unit 102
- 285 Marquette Rd
- 12625 Radiance Ct Unit 102
- 236 Holly Rd
- 207 Periwinkle Rd
- 4137 Bella Pasque
- 10042 Crooked Creek Dr Unit 203






