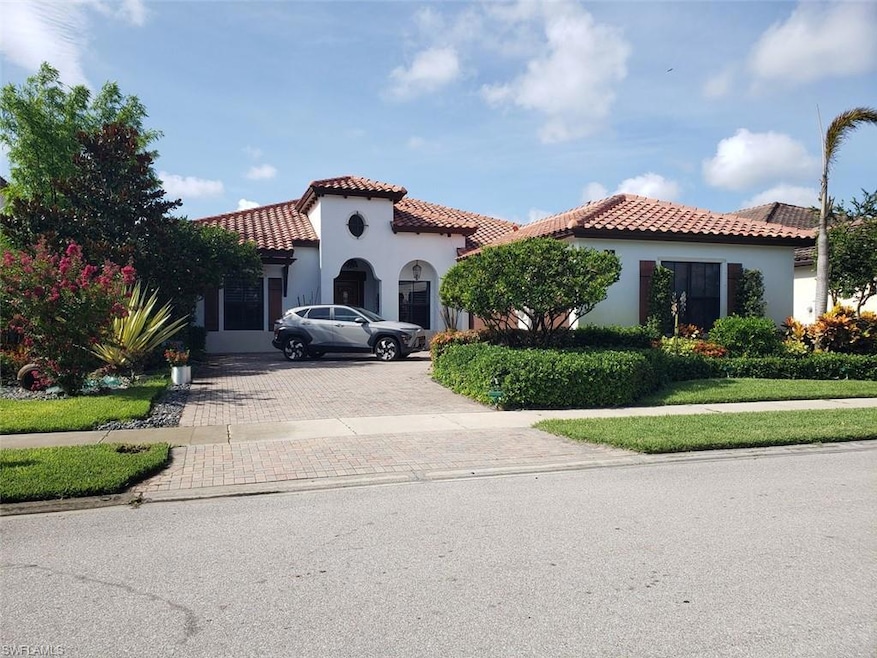5238 Ferrari Ave Ave Maria, FL 34142
Highlights
- Lake Front
- Community Cabanas
- Deck
- Estates Elementary School Rated A-
- Clubhouse
- Vaulted Ceiling
About This Home
Discover elegance and comfort in this beautifully upgraded 3-bedroom + den, 3,086 sq ft Chesbro model, featuring a 3-car garage and oversized driveway with space for up to 5 additional vehicles. Set in the desirable Maple Ridge community of Ave Maria, this home offers indoor-outdoor living at its finest.
Step outside to a spectacular 1,280 sq ft imported wood deck, newly stained and built for year-round enjoyment. Overlooking a peaceful lake and framed by tropical landscaping, it’s the perfect setting for morning coffee, sunset gatherings, or starlit dinners.
Inside, the home impresses with 12-foot tray ceilings, gleaming marble floors, and abundant natural light. The formal living and dining areas flow seamlessly into a spacious family room and gourmet kitchen, featuring a large island, like-new appliances, and elegant plantation shutters. True showstoppers greets you at the entry—a 6-ft wide authentic Tiffany glass dome and a rare 19th-century cast iron fireplace salvaged from a historic mansion. Retreat to the luxurious master suite with sitting area, dual walk-in closets, and spa-like bath offering separate vanities, soaking tub, and large walk-in shower. Every room is thoughtfully designed to maximize space, light, and views.
Just a short walk from Ave Maria University, the iconic church, shops, dining, and future European-style piazza, this home is ideally located in one of Southwest Florida’s most unique communities. Enjoy access to tennis and pickleball courts, dog parks, whiffle ball fields, and two resort-style pools with clubhouse and fitness center.
Perfect for families, professionals, or students seeking active living in a charming, bike-friendly town. Ave Maria—once you get here, you "get it".
Home Details
Home Type
- Single Family
Est. Annual Taxes
- $4,947
Year Built
- Built in 2015
Lot Details
- 9,148 Sq Ft Lot
- Lake Front
- Southeast Facing Home
Parking
- 3 Car Attached Garage
- Automatic Garage Door Opener
Home Design
- Florida Architecture
Interior Spaces
- 3,086 Sq Ft Home
- 1-Story Property
- Tray Ceiling
- Vaulted Ceiling
- Ceiling Fan
- Fireplace
- Plantation Shutters
- French Doors
- Great Room
- Family Room
- Home Office
- Sun or Florida Room
- Lake Views
- Fire and Smoke Detector
Kitchen
- Self-Cleaning Oven
- Microwave
- Ice Maker
- Dishwasher
- Built-In or Custom Kitchen Cabinets
- Disposal
Flooring
- Carpet
- Marble
- Tile
Bedrooms and Bathrooms
- 4 Bedrooms
- Split Bedroom Floorplan
- Walk-In Closet
- Soaking Tub
Laundry
- Laundry Room
- Dryer
- Washer
- Laundry Tub
Outdoor Features
- Lap Pool
- Deck
- Lanai
Utilities
- Central Heating and Cooling System
- Underground Utilities
- High Speed Internet
- Cable TV Available
Listing and Financial Details
- Security Deposit $3,250
- Tenant pays for application fee, cable, credit application, departure cleaning, full electric, internet access, irrigation water, pest control interior, pet deposit, sewer, trash removal, water
- The owner pays for lawn care, lawn service, pest control exterior
- $150 Application Fee
- Assessor Parcel Number 56530007103
Community Details
Overview
- Maple Ridge Community
Amenities
- Community Barbecue Grill
- Sauna
- Clubhouse
- Billiard Room
- Community Library
- Recreation Room
Recreation
- Pickleball Courts
- Bocce Ball Court
- Community Playground
- Exercise Course
- Community Cabanas
- Community Pool or Spa Combo
- Park
- Dog Park
- Bike Trail
Pet Policy
- Call for details about the types of pets allowed
- Pet Deposit $500
Map
Source: Naples Area Board of REALTORS®
MLS Number: 225060278
APN: 56530007103
- 5254 Messina St
- 5169 Roma St
- 5015 Milano St
- 5096 Beckton Rd
- 5293 Marano Dr
- 5112 Beckton Rd
- 5087 Salerno St
- 6034 National Blvd Unit 544
- 6023 Ellerston Way Unit 1822
- 6034 National Blvd Unit 522
- 6007 Ellerston Way Unit 722
- 6023 Ellerston Way Unit 1823
- 6034 National Blvd Unit 523
- 4405 Annapolis Ave
- 5709 Constitution St
- 6007 Ellerston Way
- 3724 56th Ave NE
- 1910 Papaya Ln
- 2160 Vardin Place
- 2271 Grove Dr







