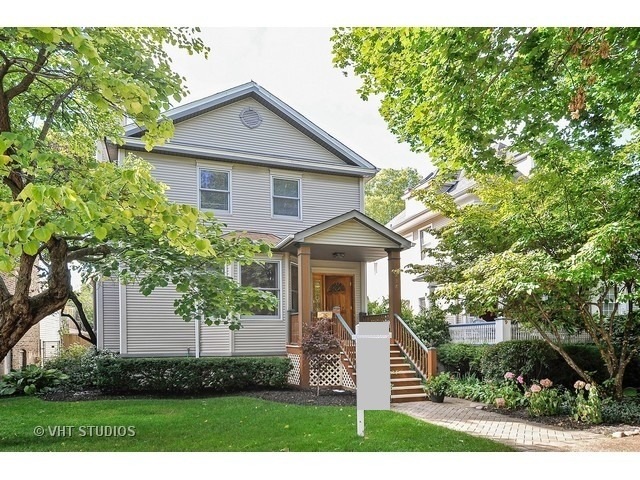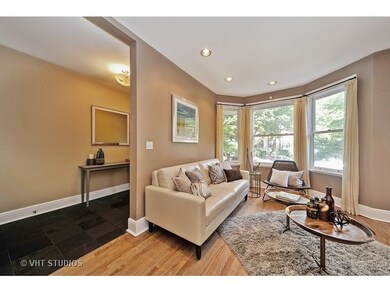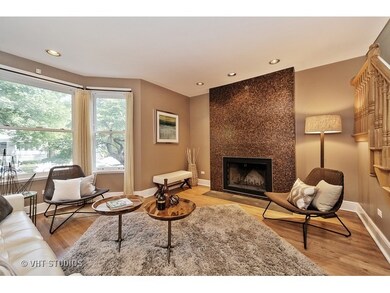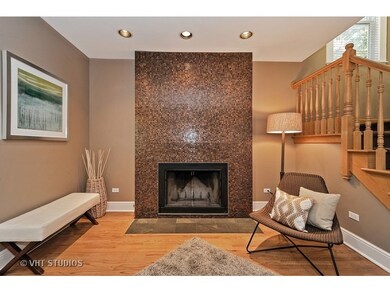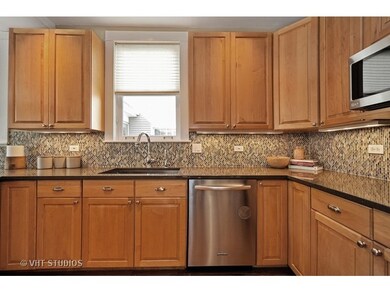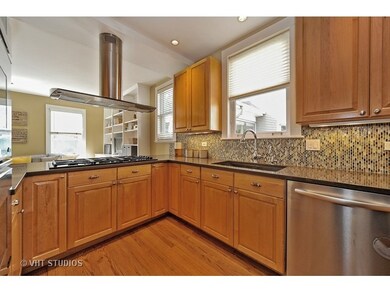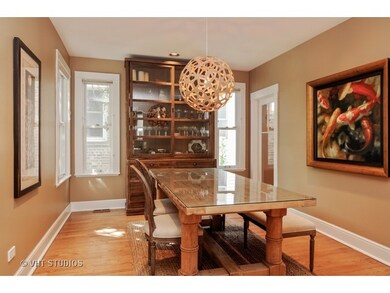
5238 N Magnolia Ave Chicago, IL 60640
Andersonville NeighborhoodHighlights
- The property is located in a historic district
- Deck
- Whirlpool Bathtub
- Heated Floors
- Recreation Room
- 4-minute walk to Bromann Park
About This Home
As of September 2024Extraordinary rehabbed home has New high efficiency HVAC, New top line W/D, New front porch, New landscaping, and Updated kitchen. Recent rehab inc. a dramatic glass tiled living rm fireplace, tear off roof, new windows, electric, plumbing, baths, kitchen, & Trex deck. The kitchen has stainless appliances inc. a Bosch double oven + 6 burner cook top opening to the family rm & formal dining rm. Your professional office is surrounded by windows for great light. Exit to ample back yard & 2-car garage through organized mud rm with heated floor. The tray ceiling master bedroom, has an organized walk in closet & lux bath with steam shower, Sanijet tub, heated floors, honed granite counter, & custom vanity with pull out shelves. 3 additional bedrooms & full bath complete the 2nd floor. Huge Bsmt storage. Excellent value in the Lakewood Balmoral Historic District may qualify for the Historic Tax Freeze Program. Walk to red line el, bike path, Lake, A'ville and Bryn Mawr Historic Districts
Last Agent to Sell the Property
@properties Christie's International Real Estate License #475129419 Listed on: 11/06/2015

Home Details
Home Type
- Single Family
Est. Annual Taxes
- $18,231
Year Built
- 1900
Lot Details
- East or West Exposure
Parking
- Detached Garage
- Garage Door Opener
- Parking Included in Price
- Garage Is Owned
Home Design
- Asphalt Shingled Roof
- Aluminum Siding
- Vinyl Siding
Interior Spaces
- Wood Burning Fireplace
- Fireplace With Gas Starter
- Mud Room
- Entrance Foyer
- Home Office
- Recreation Room
- Storage Room
- Finished Basement
- Basement Fills Entire Space Under The House
Kitchen
- Breakfast Bar
- Double Oven
- Dishwasher
- Stainless Steel Appliances
Flooring
- Wood
- Heated Floors
Bedrooms and Bathrooms
- Walk-In Closet
- Primary Bathroom is a Full Bathroom
- Dual Sinks
- Whirlpool Bathtub
- Steam Shower
- Separate Shower
Laundry
- Dryer
- Washer
Outdoor Features
- Deck
- Porch
Location
- Property is near a bus stop
- The property is located in a historic district
Utilities
- Forced Air Heating and Cooling System
- Heating System Uses Gas
- Lake Michigan Water
Listing and Financial Details
- Homeowner Tax Exemptions
Ownership History
Purchase Details
Home Financials for this Owner
Home Financials are based on the most recent Mortgage that was taken out on this home.Purchase Details
Home Financials for this Owner
Home Financials are based on the most recent Mortgage that was taken out on this home.Purchase Details
Home Financials for this Owner
Home Financials are based on the most recent Mortgage that was taken out on this home.Purchase Details
Home Financials for this Owner
Home Financials are based on the most recent Mortgage that was taken out on this home.Purchase Details
Home Financials for this Owner
Home Financials are based on the most recent Mortgage that was taken out on this home.Purchase Details
Home Financials for this Owner
Home Financials are based on the most recent Mortgage that was taken out on this home.Purchase Details
Home Financials for this Owner
Home Financials are based on the most recent Mortgage that was taken out on this home.Purchase Details
Home Financials for this Owner
Home Financials are based on the most recent Mortgage that was taken out on this home.Similar Homes in Chicago, IL
Home Values in the Area
Average Home Value in this Area
Purchase History
| Date | Type | Sale Price | Title Company |
|---|---|---|---|
| Warranty Deed | $1,150,500 | Burnet Title | |
| Warranty Deed | $1,150,500 | Burnet Title | |
| Warranty Deed | $1,150,000 | Burnet Title | |
| Warranty Deed | $1,150,000 | Burnet Title | |
| Warranty Deed | $1,100,000 | -- | |
| Warranty Deed | $1,100,000 | Proper Title | |
| Warranty Deed | -- | -- | |
| Warranty Deed | $860,500 | Chicago Title Insurance Co | |
| Warranty Deed | $861,000 | Baird & Warner Title Service | |
| Warranty Deed | $441,500 | -- | |
| Warranty Deed | $215,000 | Attorneys Title Guaranty Fun |
Mortgage History
| Date | Status | Loan Amount | Loan Type |
|---|---|---|---|
| Previous Owner | $862,500 | New Conventional | |
| Previous Owner | -- | Credit Line Revolving | |
| Previous Owner | $108,000 | No Value Available | |
| Previous Owner | $880,000 | New Conventional | |
| Previous Owner | $880,000 | No Value Available | |
| Previous Owner | $688,400 | New Conventional | |
| Previous Owner | $242,000 | New Conventional | |
| Previous Owner | $233,500 | New Conventional | |
| Previous Owner | $234,500 | New Conventional | |
| Previous Owner | $238,000 | Unknown | |
| Previous Owner | $300,000 | Unknown | |
| Previous Owner | $254,000 | Unknown | |
| Previous Owner | $248,000 | Unknown | |
| Previous Owner | $250,000 | No Value Available | |
| Previous Owner | $172,000 | No Value Available |
Property History
| Date | Event | Price | Change | Sq Ft Price |
|---|---|---|---|---|
| 09/20/2024 09/20/24 | Sold | $1,150,004 | -4.1% | $383 / Sq Ft |
| 08/27/2024 08/27/24 | Pending | -- | -- | -- |
| 08/06/2024 08/06/24 | For Sale | $1,199,000 | +9.0% | $400 / Sq Ft |
| 03/16/2022 03/16/22 | Sold | $1,100,000 | 0.0% | $367 / Sq Ft |
| 02/13/2022 02/13/22 | Pending | -- | -- | -- |
| 02/09/2022 02/09/22 | For Sale | -- | -- | -- |
| 01/15/2022 01/15/22 | Off Market | $1,100,000 | -- | -- |
| 12/05/2021 12/05/21 | Pending | -- | -- | -- |
| 12/01/2021 12/01/21 | For Sale | $979,000 | 0.0% | $326 / Sq Ft |
| 11/23/2019 11/23/19 | Rented | $4,500 | 0.0% | -- |
| 10/02/2019 10/02/19 | For Rent | $4,500 | 0.0% | -- |
| 03/09/2016 03/09/16 | Sold | $860,500 | -1.5% | $287 / Sq Ft |
| 01/27/2016 01/27/16 | Pending | -- | -- | -- |
| 01/23/2016 01/23/16 | For Sale | $874,000 | 0.0% | $291 / Sq Ft |
| 01/20/2016 01/20/16 | Pending | -- | -- | -- |
| 11/06/2015 11/06/15 | For Sale | $874,000 | +1.5% | $291 / Sq Ft |
| 05/02/2013 05/02/13 | Sold | $861,000 | +0.2% | $497 / Sq Ft |
| 03/11/2013 03/11/13 | Pending | -- | -- | -- |
| 03/08/2013 03/08/13 | For Sale | $859,000 | -- | $495 / Sq Ft |
Tax History Compared to Growth
Tax History
| Year | Tax Paid | Tax Assessment Tax Assessment Total Assessment is a certain percentage of the fair market value that is determined by local assessors to be the total taxable value of land and additions on the property. | Land | Improvement |
|---|---|---|---|---|
| 2024 | $18,231 | $102,951 | $42,835 | $60,116 |
| 2023 | $17,750 | $89,720 | $34,440 | $55,280 |
| 2022 | $17,750 | $89,720 | $34,440 | $55,280 |
| 2021 | $17,372 | $89,720 | $34,440 | $55,280 |
| 2020 | $16,825 | $78,629 | $20,664 | $57,965 |
| 2019 | $16,671 | $86,406 | $20,664 | $65,742 |
| 2018 | $16,389 | $86,406 | $20,664 | $65,742 |
| 2017 | $15,721 | $73,031 | $18,081 | $54,950 |
| 2016 | $14,127 | $73,031 | $18,081 | $54,950 |
| 2015 | $12,902 | $73,031 | $18,081 | $54,950 |
| 2014 | $10,505 | $59,187 | $13,776 | $45,411 |
| 2013 | $11,160 | $63,991 | $13,776 | $50,215 |
Agents Affiliated with this Home
-
Stephanie Sullivan

Seller's Agent in 2024
Stephanie Sullivan
Baird & Warner
(773) 991-9359
3 in this area
56 Total Sales
-
Todd Szwajkowski

Buyer's Agent in 2024
Todd Szwajkowski
Baird & Warner
(773) 531-7707
23 in this area
307 Total Sales
-
Maureen Murnane

Seller's Agent in 2022
Maureen Murnane
@ Properties
(312) 927-1661
26 in this area
75 Total Sales
-
India Whiteside

Seller Co-Listing Agent in 2022
India Whiteside
@ Properties
(773) 391-1128
34 in this area
103 Total Sales
-
James Sheehan

Seller's Agent in 2019
James Sheehan
Sheehan Real Estate
(773) 368-1977
122 Total Sales
-
Tami Hamilton

Buyer's Agent in 2019
Tami Hamilton
@ Properties
(224) 730-9661
127 Total Sales
Map
Source: Midwest Real Estate Data (MRED)
MLS Number: MRD09080931
APN: 14-08-127-024-0000
- 1322 W Winona St Unit 1N
- 5224 N Winthrop Ave Unit 3B
- 5224 N Winthrop Ave Unit 1C
- 1252 W Carmen Ave
- 5245 N Winthrop Ave Unit 3S
- 1069 W Foster Ave Unit 1
- 1313 W Carmen Ave Unit 1
- 1313 W Carmen Ave Unit 1N
- 1426 W Foster Ave
- 5236 N Kenmore Ave Unit 3N
- 1260 W Winnemac Ave
- 1046 W Balmoral Ave Unit 1D
- 5412 N Kenmore Ave Unit 1W
- 1442 W Carmen Ave Unit 1
- 5320 N Sheridan Rd Unit 1301
- 5320 N Sheridan Rd Unit 2301
- 5320 N Sheridan Rd Unit 2209
- 5320 N Sheridan Rd Unit 403
- 5320 N Sheridan Rd Unit 1503
- 1019 W Winona St Unit P9
