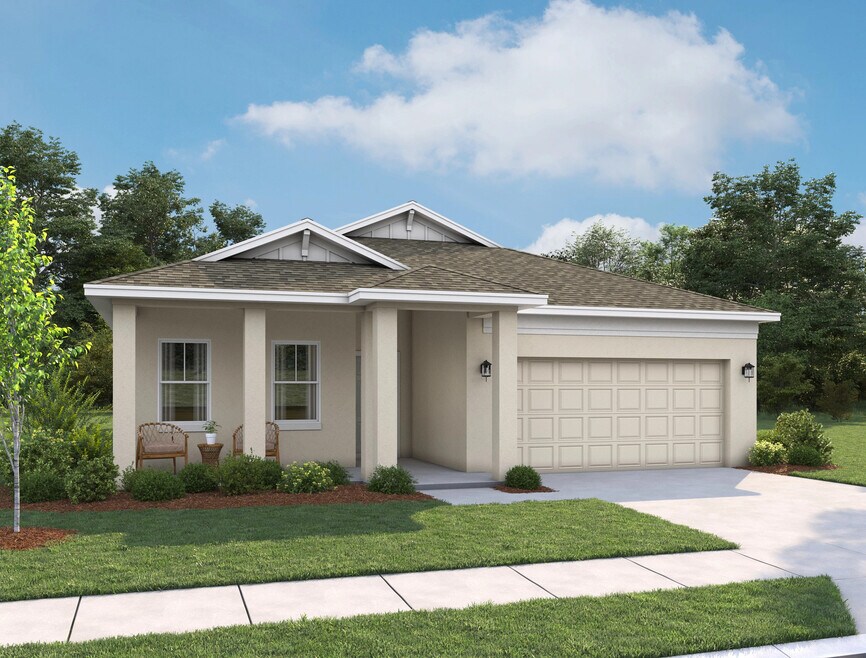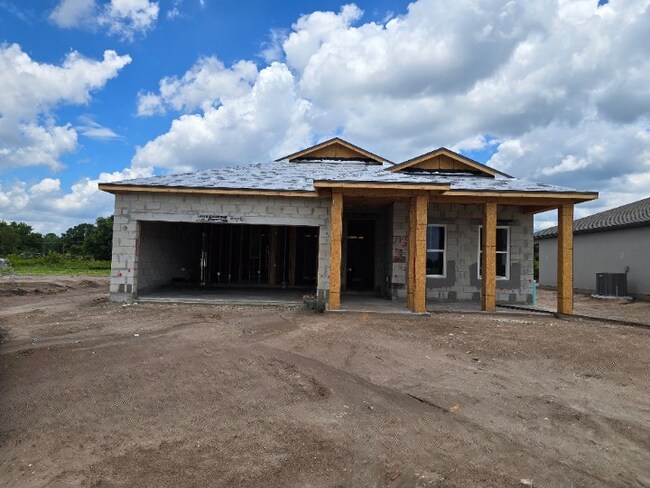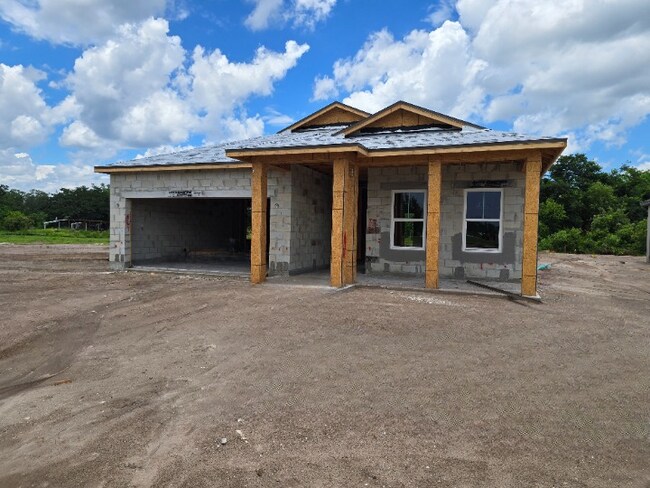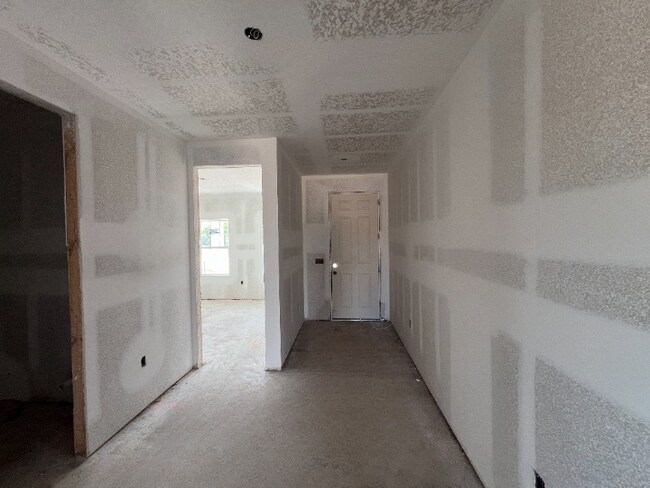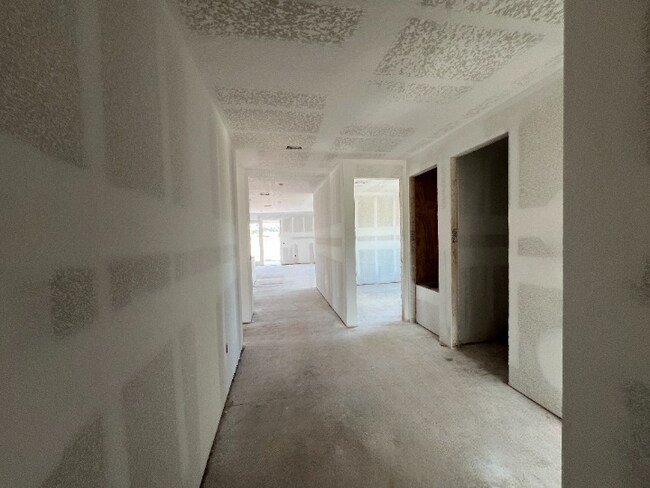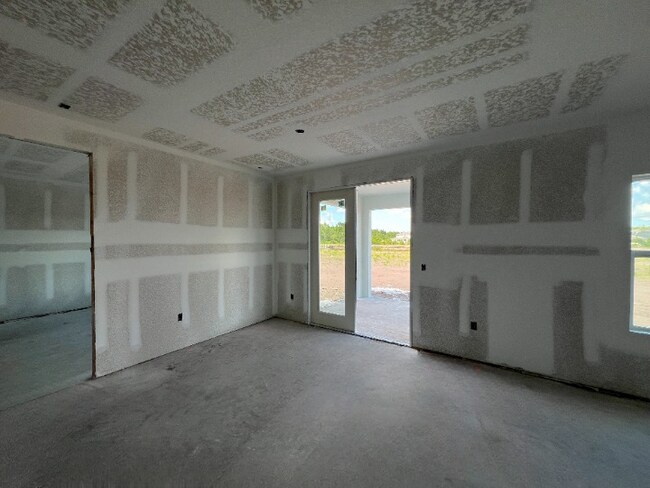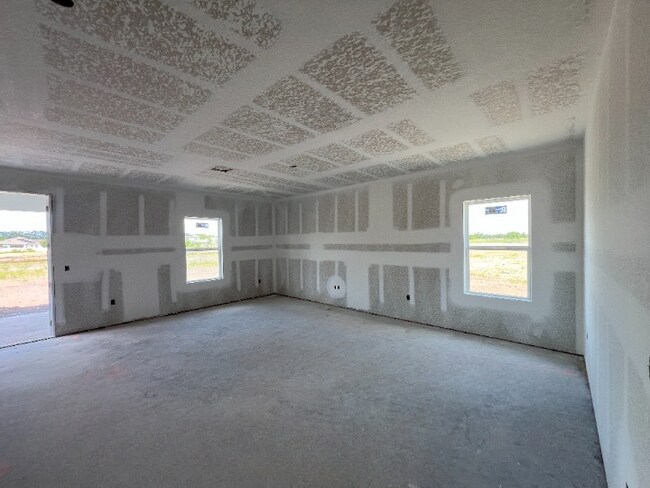
Estimated payment $2,774/month
Highlights
- New Construction
- Covered Patio or Porch
- Living Room
- University High School of Science and Engineering Rated A-
- Walk-In Closet
- Community Playground
About This Home
Recieve up to $100,000 in Flex Cash! Welcome to this beautifully appointed home in Tyson Reserve, a quaint community of just 122 homes, offering the perfect blend of modern design and peaceful surroundings. Set on an oversized 62.5’-wide homesite with a 120’ depth, this property offers expansive outdoor space and a sense of privacy rarely found in new construction communities. Inside, you'll find 8’ tall interiorand exterior doors that add to the home’s open and airy feel. The kitchen is a showstopper—designed with stunning tile backsplash, sleek black hardware and fixtures, and luxurious quartz countertops that continue throughout the bathrooms. Whether you're hosting a gathering or enjoying a quiet night in, this space brings comfort and elegance together effortlessly. In the primary suite, the spa-like bathroom features floor-to-ceiling shower tile, offering a luxurious retreat right at home. Every finish, from the modern fixtures to the rich textures of the Artisan-inspired interior palette, reflects thoughtful design curated by the Ashton Woods Studio. Step outside to enjoy the shaded playground area, or take a walk along the peaceful community trail that wraps around a scenic pond. With generous lot size, elevated design details, and access to relaxing outdoor amenities, this home offers both style and space in the heart of Tyson Reserve.
Home Details
Home Type
- Single Family
HOA Fees
- $74 Monthly HOA Fees
Parking
- 2 Car Garage
Home Design
- New Construction
Interior Spaces
- 1-Story Property
- Living Room
- Dining Room
Bedrooms and Bathrooms
- 4 Bedrooms
- Walk-In Closet
- 2 Full Bathrooms
Outdoor Features
- Covered Patio or Porch
Community Details
Recreation
- Community Playground
- Trails
Map
Other Move In Ready Homes in Tyson Reserve
About the Builder
- Tyson Reserve
- Lancaster Park East - Gardens at Lancaster Park
- Lakeside at Satilla
- 3135 Vanguard Ct
- 6375 Trailblaze Bend
- 6569 Cyrils Dr
- 6501 Cyrils Dr
- Center Lake on the Park - Townhome Series
- Center Lake on the Park - Avenue Collection
- Center Lake on the Park - Eco Grand Series
- Center Lake on the Park - Eco Series
- The Waters at Center Lake Ranch
- 6456 Shimmering Shores Ln
- 5051 Starling Bird Ln
- 2084 Branched Oak Rd
- 5036 Holm Oak Dr
- 0 Citrus Oak Ln
- 5265 Stone Ridge Place
- 5855 Nova Rd
- 5253 Quillback Ln
