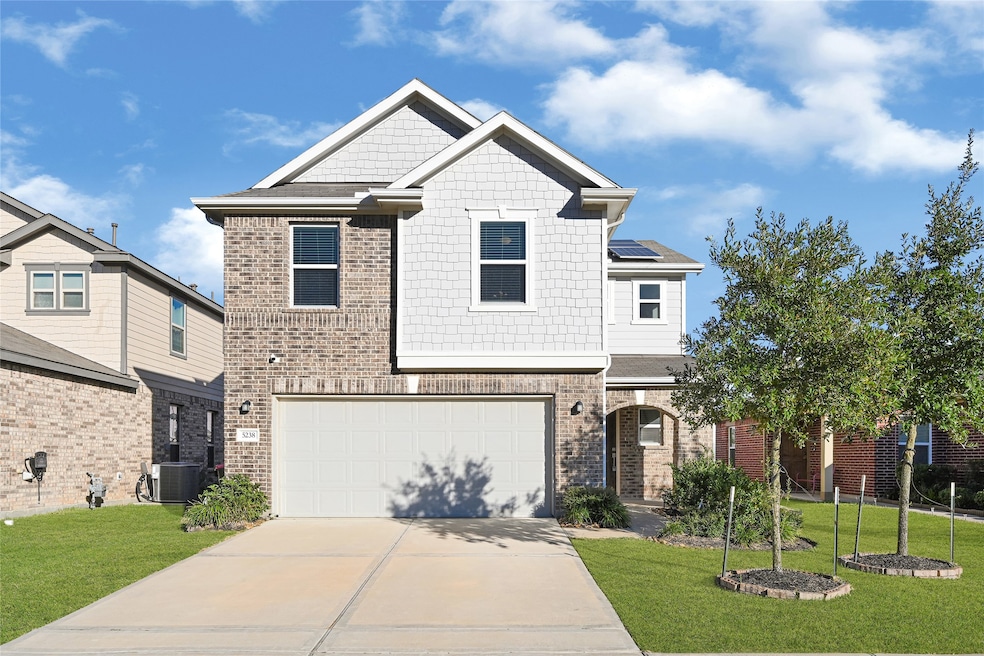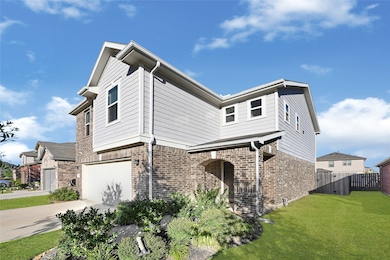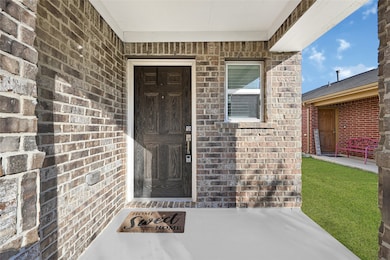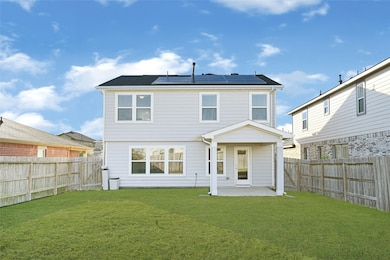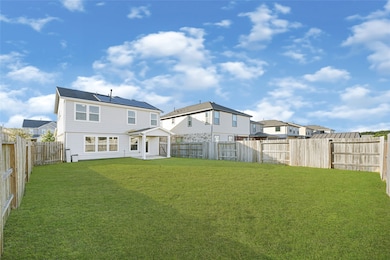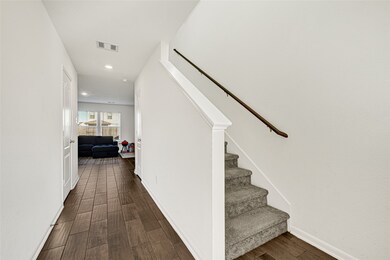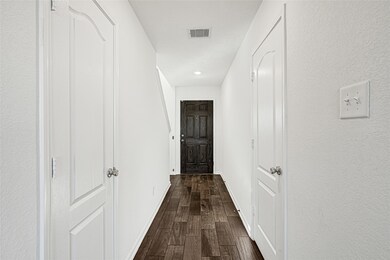Highlights
- Clubhouse
- 2 Car Attached Garage
- Community Playground
- Traditional Architecture
- Solar owned by a third party
- Tile Flooring
About This Home
Welcome to this beautifully maintained and energy-efficient 3-bedroom, 2.5-bath home in the highly sought-after Katy ISD. The first floor features tile flooring throughout and an open-concept layout perfect for modern living. The kitchen offers granite countertops, stainless steel appliances, and ample cabinet space, opening to a spacious living area ideal for entertaining or relaxing. Enjoy lower electric bills with solar panels that enhance efficiency year-round. Upstairs, you’ll find generously sized bedrooms, a comfortable primary suite and a game room . The backyard is perfect for gatherings with a large covered patio, while the epoxy-coated garage adds a clean, polished touch. Conveniently located minutes from Katy Mills Mall, H-E-B, restaurants, parks, and major shopping centers, this home provides the perfect blend of comfort, convenience, and modern style in a welcoming neighborhood.
Home Details
Home Type
- Single Family
Est. Annual Taxes
- $6,769
Year Built
- Built in 2020
Lot Details
- 5,313 Sq Ft Lot
- Back Yard Fenced
Parking
- 2 Car Attached Garage
Home Design
- Traditional Architecture
Interior Spaces
- 2,002 Sq Ft Home
- 2-Story Property
- Tile Flooring
- Fire and Smoke Detector
- Washer and Electric Dryer Hookup
Kitchen
- Gas Oven
- Gas Cooktop
- Microwave
- Dishwasher
- Disposal
Bedrooms and Bathrooms
- 3 Bedrooms
Schools
- Boudny Elementary School
- Nelson Junior High
- Freeman High School
Additional Features
- Solar owned by a third party
- Central Heating and Cooling System
Listing and Financial Details
- Property Available on 12/12/25
- Long Term Lease
Community Details
Recreation
- Community Playground
- Trails
Pet Policy
- No Pets Allowed
Additional Features
- Hillsdale Crk Sec 1 Subdivision
- Clubhouse
Map
Source: Houston Association of REALTORS®
MLS Number: 27425673
APN: 1393690010025
- 5238 Pine Forest Ridge St
- 25259 Laird Knoll St
- 5406 Baronet Dr
- 5339 Ivory Glass Dr
- 5003 Chevalier St
- 5115 Rue Dela Croix Dr
- 5439 Baronet Dr
- 25323 Whitehaven Gate St
- 25403 King Reyes St
- 24750 Ballad Dr
- 5311 Pax Hill Ct
- 25310 Cheshire Knoll St
- 25327 Cheshire Knoll St
- 25254 Lexington Manor Ct
- 4827 Ranleagh Ct
- 5347 Rue Dela Croix Dr
- 5514 Downie Draw Ranch Trail
- 5215 Sunway Dr
- 4807 Wellington Manor Ct
- 5222 Yellow Rays Trail
- 5266 Tall Tower St
- 25250 Laird Knoll St
- 5339 Ivory Glass Dr
- 5014 Rue Dela Croix Dr
- 5007 Pine Ridge Knoll Ct
- 5334 Silver Ledge Dr
- 25327 Cheshire Knoll St
- 5227 Lineage Dr
- 5342 Castle Discordia St
- 5435 Castle Discordia St
- 5311 Sunway Dr
- 5006 Sunway Dr
- 25515 Marisun St
- 25615 Whitehaven Gate St
- 25611 Ivory Gull Way
- 5327 Sunny Ray Dr
- 25442 Cartington Ln
- 25623 Bottlebrush Sedge St
- 5810 Dry Brush Place
- 25635 Royal Catchfly Rd
