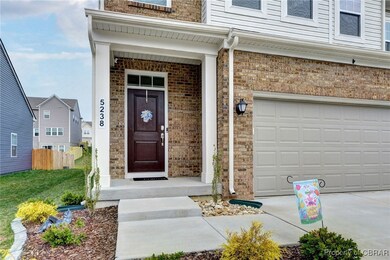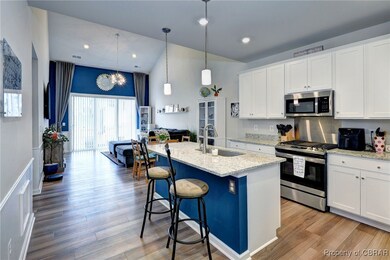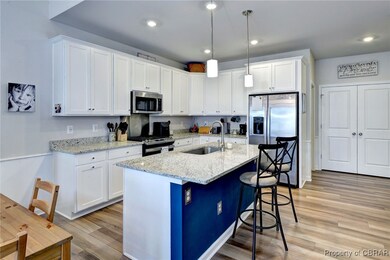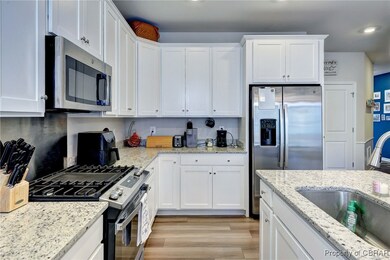
5238 Twilight Ct Toano, VA 23168
Stonehouse NeighborhoodHighlights
- Golf Course Community
- Fitness Center
- Rowhouse Architecture
- Stonehouse Elementary School Rated A-
- Clubhouse
- Main Floor Primary Bedroom
About This Home
As of May 2025Terrific opportunity to be the lucky purchasers of this like-new, (2023), 3BR/2.1BA end-unit townhome in Reflections at Stonehouse. Enjoy the tasteful finishes, large rooms and terrific storage that this home has to offer. The main floor offers a welcoming foyer, coat closet, powder room, large kitchen with granite countertops, island (w pull-up counter height seating), stainless steel appliances, dining area, great room and primary bedroom with attached bath. Two bedrooms, full bath, loft and sizable, walk-in attic on the second floor. Enjoy some R & R and fresh air on the patio in the fenced backyard. Extend the fun beyond the backyard and take advantage of all of the amenities, including pool, clubhouse, exercise room, golf, playground and walking trails. So much to offer and near to I-64, Rt 99 and Rt 60. Come see your new home TODAY!
Last Agent to Sell the Property
Long & Foster Real Estate License #0225178641 Listed on: 04/02/2025

Last Buyer's Agent
Non-Member Non-Member
Non MLS Member
Townhouse Details
Home Type
- Townhome
Est. Annual Taxes
- $2,863
Year Built
- Built in 2023
Lot Details
- 3,964 Sq Ft Lot
- Back Yard Fenced
HOA Fees
- $167 Monthly HOA Fees
Parking
- 2 Car Attached Garage
- Oversized Parking
- Garage Door Opener
- Driveway
Home Design
- Rowhouse Architecture
- Slab Foundation
- Frame Construction
- Asphalt Roof
- Vinyl Siding
Interior Spaces
- 2,101 Sq Ft Home
- 2-Story Property
- High Ceiling
- Ceiling Fan
- Recessed Lighting
- Window Treatments
- Dining Area
- Loft
Kitchen
- Eat-In Kitchen
- Gas Cooktop
- Microwave
- Dishwasher
- Kitchen Island
- Granite Countertops
- Disposal
Flooring
- Partially Carpeted
- Laminate
- Ceramic Tile
Bedrooms and Bathrooms
- 3 Bedrooms
- Primary Bedroom on Main
- En-Suite Primary Bedroom
- Walk-In Closet
Laundry
- Dryer
- Washer
Outdoor Features
- Patio
- Rear Porch
Schools
- Stonehouse Elementary School
- Warhill High School
Utilities
- Forced Air Zoned Heating and Cooling System
- Heating System Uses Natural Gas
- Water Heater
- Cable TV Available
Listing and Financial Details
- Tax Lot M16
- Assessor Parcel Number 04-4-04-0-0016
Community Details
Overview
- Stonehouse Subdivision
Amenities
- Clubhouse
Recreation
- Golf Course Community
- Community Playground
- Fitness Center
- Community Pool
Similar Homes in Toano, VA
Home Values in the Area
Average Home Value in this Area
Property History
| Date | Event | Price | Change | Sq Ft Price |
|---|---|---|---|---|
| 05/08/2025 05/08/25 | Sold | $400,000 | +0.8% | $190 / Sq Ft |
| 04/05/2025 04/05/25 | Pending | -- | -- | -- |
| 04/02/2025 04/02/25 | For Sale | $397,000 | +10.3% | $189 / Sq Ft |
| 11/22/2023 11/22/23 | Sold | $359,990 | 0.0% | $167 / Sq Ft |
| 08/14/2023 08/14/23 | Pending | -- | -- | -- |
| 07/18/2023 07/18/23 | Price Changed | $359,990 | -7.4% | $167 / Sq Ft |
| 05/30/2023 05/30/23 | For Sale | $388,790 | -- | $181 / Sq Ft |
Tax History Compared to Growth
Tax History
| Year | Tax Paid | Tax Assessment Tax Assessment Total Assessment is a certain percentage of the fair market value that is determined by local assessors to be the total taxable value of land and additions on the property. | Land | Improvement |
|---|---|---|---|---|
| 2023 | -- | $75,400 | $56,200 | $19,200 |
Agents Affiliated with this Home
-
Vicki Costanzo

Seller's Agent in 2025
Vicki Costanzo
Long & Foster Real Estate
(757) 876-9783
20 in this area
85 Total Sales
-
N
Buyer's Agent in 2025
Non-Member Non-Member
Non MLS Member
-
Chuck Kane

Seller's Agent in 2023
Chuck Kane
Williamsburg Realty
(757) 947-6510
57 in this area
181 Total Sales
-
N
Buyer's Agent in 2023
NON MLS USER MLS
NON MLS OFFICE
Map
Source: Chesapeake Bay & Rivers Association of REALTORS®
MLS Number: 2508294
APN: 04-4 04-0-0016
- 9116 Daydreamer Ct
- 3100 Bent Tree Ln
- 3046 Cider House Rd
- 3209 Oak Branch Ln
- 3058 Cider House Rd
- 3105 Sapling Dr
- 3232 Oak Branch Ln
- 3067 Cider House Rd
- 9035 Planters Crossing
- 3115 Sapling Dr
- 9805 Loblolly Ct
- 9904 E Cork Rd
- 3110 Cider House Rd
- 9936 Walnut Creek
- 9944 Swallow Ridge
- 3316 Hillcrest Trail
- 3164 Ridge Dr






