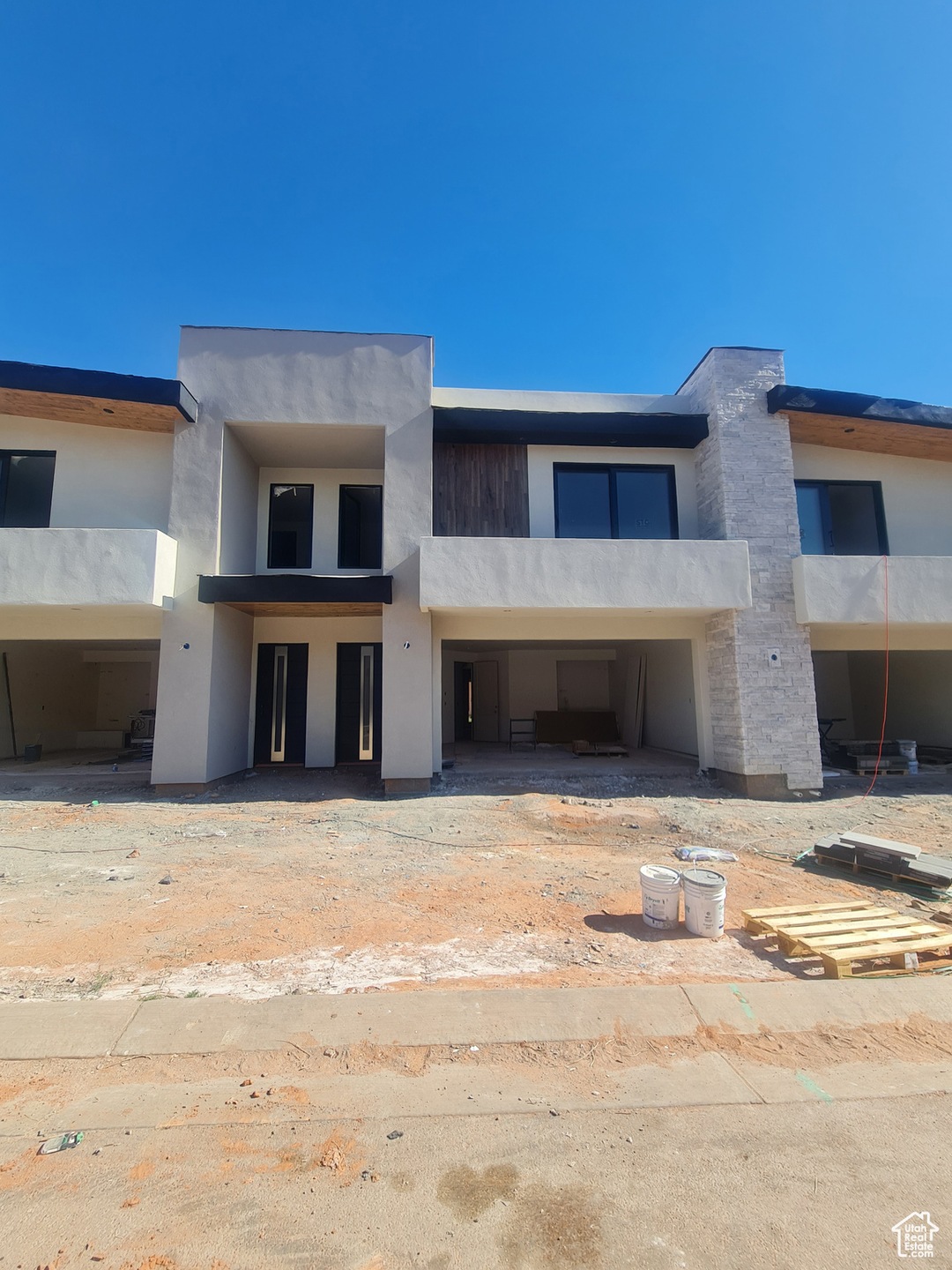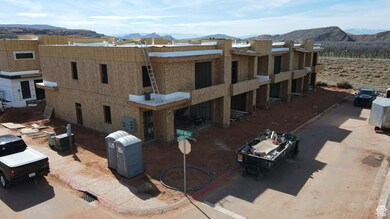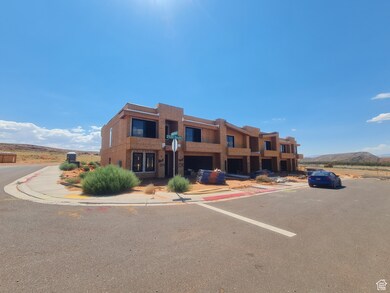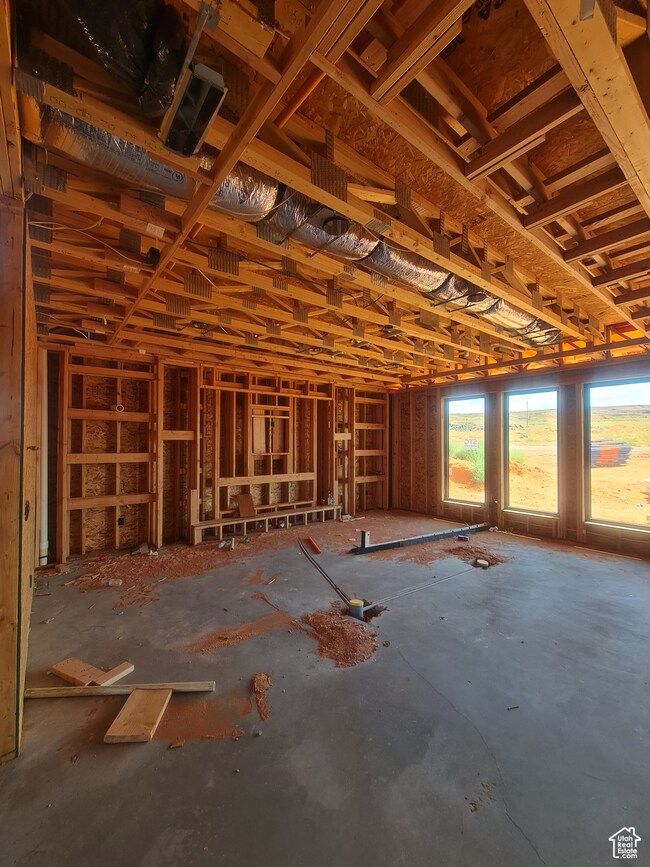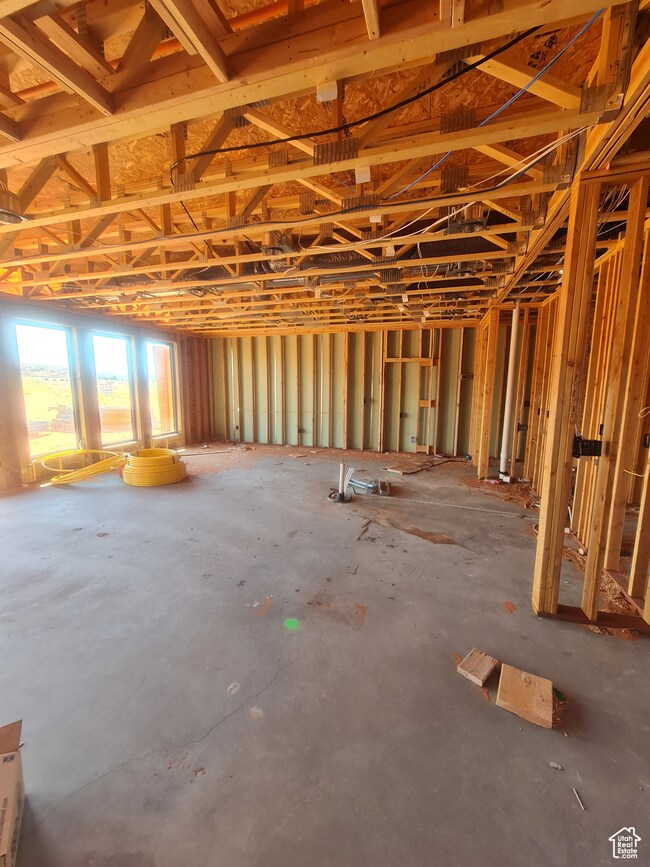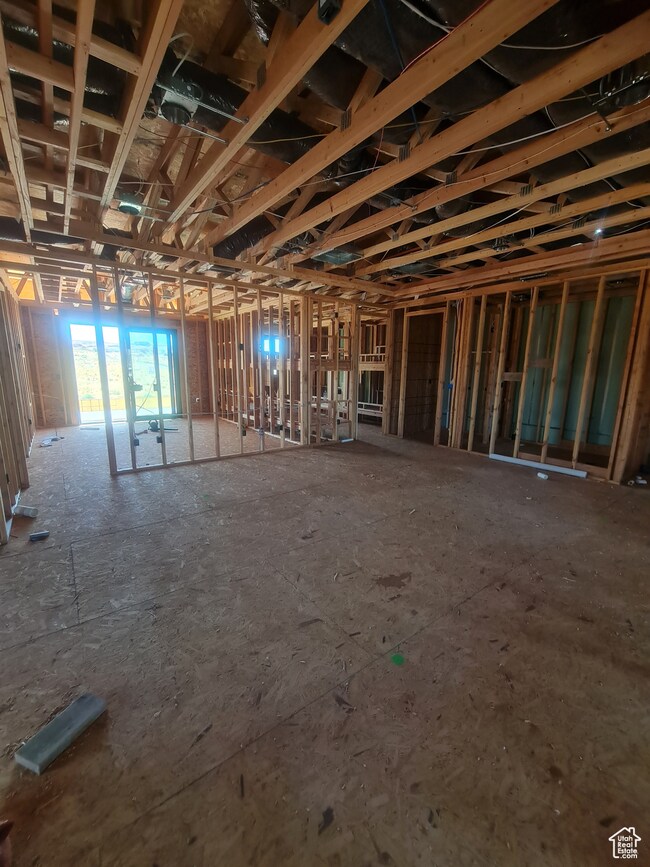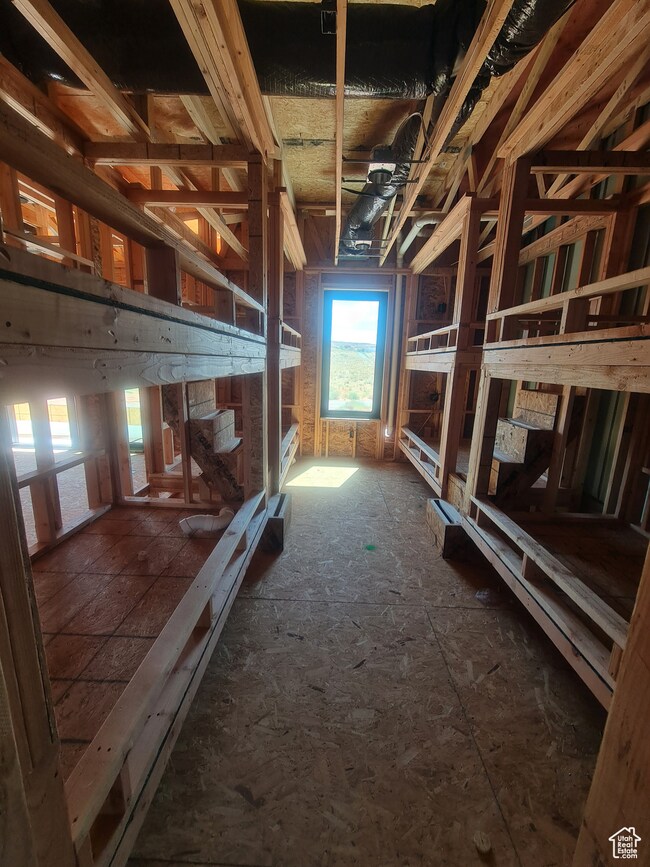5238 W 2480 S Unit 137 Hurricane, UT 84737
Estimated payment $4,470/month
Highlights
- Views of Red Rock
- Clubhouse
- Community Pool
- New Construction
- Granite Countertops
- Covered Patio or Porch
About This Home
This is a luxury Town Home at Pecan Valley Resort. With access to Pecan Valley Resort's incredible 2 acre water park and clubhouse, with too many activities to mention here, you may never want to leave! This brand new unit will have a high quality, contemporary finish and an open layout that is perfect for entertaining or just having fun as a family. Located in the heart of Southern Utah's outdoor wonderland near Zions National park, with views of the world famous red cliffs of Southern Utah, and minutes away from popular Sand Hollow reservoir, it boasts an array of outdoor activities. Contact for availability and ask about our turn key option!
Listing Agent
KW Ascend Keller Williams Realty License #9167164 Listed on: 09/20/2024
Co-Listing Agent
Guy Barlow Jr
KW Ascend Keller Williams Realty License #12132116
Townhouse Details
Home Type
- Townhome
Est. Annual Taxes
- $530
Year Built
- Built in 2024 | New Construction
Lot Details
- 1,307 Sq Ft Lot
- Property is Fully Fenced
- Landscaped
- Sprinkler System
HOA Fees
- $350 Monthly HOA Fees
Parking
- 2 Car Attached Garage
Property Views
- Red Rock
- Mountain
Home Design
- Flat Roof Shape
- Stone Siding
- Stucco
Interior Spaces
- 2,281 Sq Ft Home
- 2-Story Property
- Ceiling Fan
- Self Contained Fireplace Unit Or Insert
- Double Pane Windows
- Sliding Doors
- Tile Flooring
Kitchen
- Range with Range Hood
- Microwave
- Granite Countertops
- Disposal
Bedrooms and Bathrooms
- 3 Bedrooms
- Walk-In Closet
- Bathtub With Separate Shower Stall
Home Security
Outdoor Features
- Covered Patio or Porch
Schools
- Hurricane Elementary School
- Hurricane Intermediate
- Hurricane High School
Utilities
- Central Heating and Cooling System
- Natural Gas Connected
Listing and Financial Details
- Exclusions: Fireplace Insert, Refrigerator
- Assessor Parcel Number H-PEVR-1-137
Community Details
Overview
- Association fees include insurance
- Pecan Valley Subdivision
Amenities
- Community Fire Pit
- Clubhouse
Recreation
- Community Pool
Security
- Fire and Smoke Detector
Map
Home Values in the Area
Average Home Value in this Area
Tax History
| Year | Tax Paid | Tax Assessment Tax Assessment Total Assessment is a certain percentage of the fair market value that is determined by local assessors to be the total taxable value of land and additions on the property. | Land | Improvement |
|---|---|---|---|---|
| 2025 | $530 | $88,000 | $88,000 | -- |
| 2023 | -- | -- | -- | -- |
Property History
| Date | Event | Price | List to Sale | Price per Sq Ft |
|---|---|---|---|---|
| 10/09/2024 10/09/24 | Pending | -- | -- | -- |
| 09/20/2024 09/20/24 | For Sale | $775,000 | -- | $340 / Sq Ft |
Source: UtahRealEstate.com
MLS Number: 2024726
APN: 1182922
- 5266 W 2480 S Unit 132
- 5252 W 2480 S Unit 138
- 5253 W 2440 S
- 5273 W 2440 S
- 5239 W 2440 S
- 5236 W 2520 S Unit 147
- 5222 W 2520 S Unit 136
- 5222 W 2520 S Unit 146
- 5238 W 2440 S
- 5273 W 2520 S
- 5274 W 2380 S Unit 110
- 5178 W 2150 S
- 4783 W 2020 S
- 4845 W 2020 S
- 5204 W 2040 S
- 5315 W 2040 S
- 4822 W 2020 S
- 2022 S Blossom Way
- 2162 S Turf Sod Rd
- 1980 S Blossom Way
