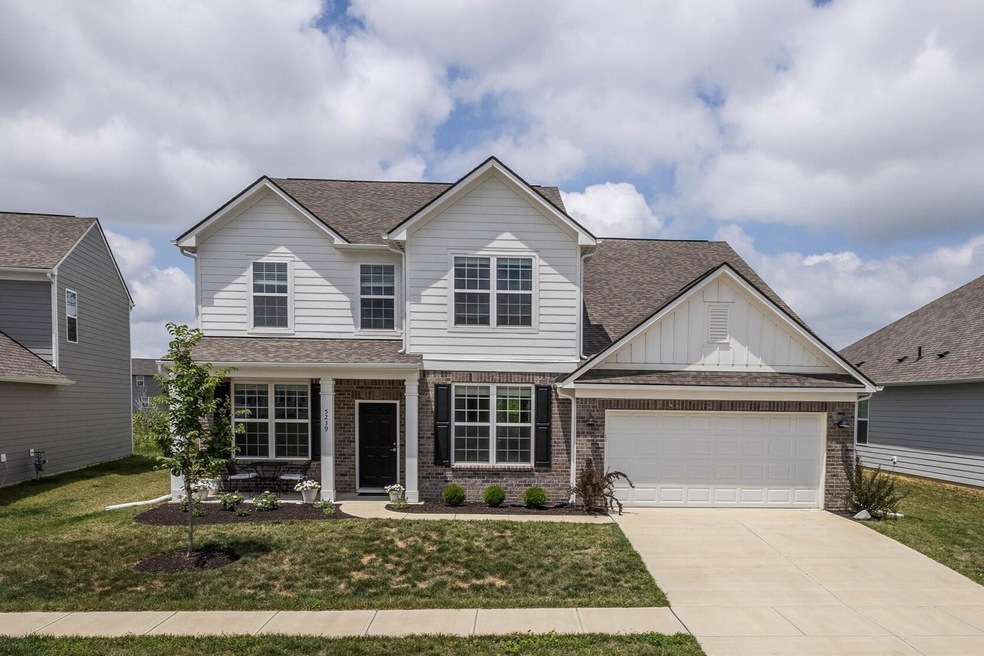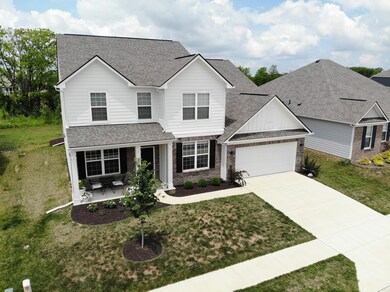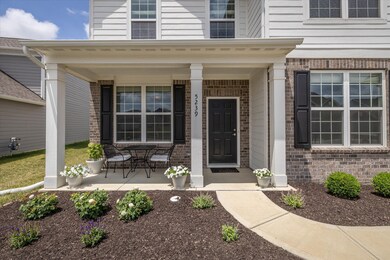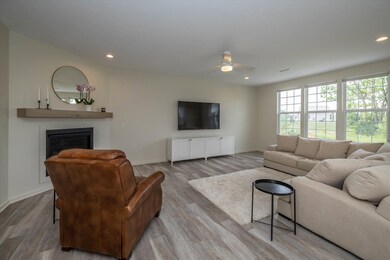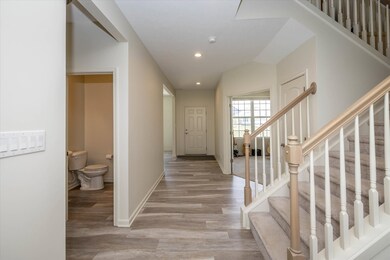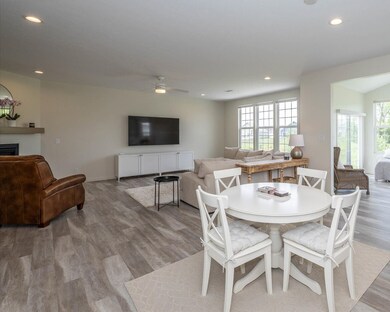
5239 Crabapple Dr Whitestown, IN 46075
Highlights
- Traditional Architecture
- Community Pool
- 3 Car Attached Garage
- Boone Meadow Elementary School Rated A+
- Covered Patio or Porch
- Eat-In Kitchen
About This Home
As of August 2023Your dream home awaits! 4 bed, 2.5 baths, loft, office w/over 3300 sqft. Offers everything your heart desires including a tandem 3rd car garage. Upgraded kitchen with quartz countertops, stainless steel appliances, island and large pantry. Master bedroom has plenty of natural light and includes raised height double sink countertops, walk-in closet & tiled walk-in shower. Relax in the sun room. Stamped concrete patio make the backyard ready to enjoy this summer. Enjoy neighborhood pool, playground & basketball court! All of this plus award winning Zionsville Schools!
Last Agent to Sell the Property
RE/MAX Advanced Realty Brokerage Email: DLuse007@yahoo.com License #RB14049115 Listed on: 07/07/2023

Last Buyer's Agent
Carla Salvatore
Redfin Corporation

Home Details
Home Type
- Single Family
Est. Annual Taxes
- $4,612
Year Built
- Built in 2020
Lot Details
- 8,712 Sq Ft Lot
- Landscaped with Trees
HOA Fees
- $58 Monthly HOA Fees
Parking
- 3 Car Attached Garage
Home Design
- Traditional Architecture
- Brick Exterior Construction
- Slab Foundation
- Wood Siding
Interior Spaces
- 2-Story Property
- Woodwork
- Gas Log Fireplace
- Vinyl Clad Windows
- Great Room with Fireplace
- Laundry on upper level
Kitchen
- Eat-In Kitchen
- Oven
- Gas Cooktop
- Recirculated Exhaust Fan
- Microwave
- Dishwasher
- Disposal
Bedrooms and Bathrooms
- 4 Bedrooms
- Walk-In Closet
- Dual Vanity Sinks in Primary Bathroom
Outdoor Features
- Covered Patio or Porch
Schools
- Boone Meadow Elementary School
- Zionsville West Middle School
- Zionsville Community High School
Utilities
- Forced Air Heating System
- Heating System Uses Gas
- Programmable Thermostat
- Electric Water Heater
Listing and Financial Details
- Legal Lot and Block 244 / 6
- Assessor Parcel Number 060831000013269021
Community Details
Overview
- Association fees include maintenance, parkplayground
- Association Phone (317) 631-2213
- Clark Meadows Subdivision
- Property managed by Clark Meadows at Anson HOA
Recreation
- Community Playground
- Community Pool
Ownership History
Purchase Details
Home Financials for this Owner
Home Financials are based on the most recent Mortgage that was taken out on this home.Similar Homes in the area
Home Values in the Area
Average Home Value in this Area
Purchase History
| Date | Type | Sale Price | Title Company |
|---|---|---|---|
| Warranty Deed | -- | Pgp Title |
Mortgage History
| Date | Status | Loan Amount | Loan Type |
|---|---|---|---|
| Open | $353,488 | New Conventional |
Property History
| Date | Event | Price | Change | Sq Ft Price |
|---|---|---|---|---|
| 08/11/2023 08/11/23 | Sold | $487,900 | -2.4% | $145 / Sq Ft |
| 07/13/2023 07/13/23 | Pending | -- | -- | -- |
| 07/07/2023 07/07/23 | For Sale | $499,900 | +7.5% | $149 / Sq Ft |
| 07/05/2022 07/05/22 | Sold | $465,000 | +0.4% | $138 / Sq Ft |
| 05/31/2022 05/31/22 | Pending | -- | -- | -- |
| 05/27/2022 05/27/22 | Price Changed | $463,000 | -2.5% | $138 / Sq Ft |
| 05/20/2022 05/20/22 | For Sale | $475,000 | -- | $141 / Sq Ft |
Tax History Compared to Growth
Tax History
| Year | Tax Paid | Tax Assessment Tax Assessment Total Assessment is a certain percentage of the fair market value that is determined by local assessors to be the total taxable value of land and additions on the property. | Land | Improvement |
|---|---|---|---|---|
| 2024 | $5,753 | $484,300 | $50,300 | $434,000 |
| 2023 | $5,468 | $462,200 | $50,300 | $411,900 |
| 2022 | $5,341 | $433,000 | $50,300 | $382,700 |
| 2021 | $4,616 | $376,200 | $50,300 | $325,900 |
| 2020 | $14 | $300 | $300 | $0 |
Agents Affiliated with this Home
-
David Luse

Seller's Agent in 2023
David Luse
RE/MAX Advanced Realty
(317) 828-1519
6 in this area
28 Total Sales
-
C
Buyer's Agent in 2023
Carla Salvatore
Redfin Corporation
-
J
Seller's Agent in 2022
Jana Musser
F.C. Tucker Company
Map
Source: MIBOR Broker Listing Cooperative®
MLS Number: 21930807
APN: 06-08-31-000-013.269-021
- 6126 Marigold Ct
- 5304 Maywood Dr
- 6148 Crabapple Dr
- 5968 Meadowview Dr
- 5845 Cresswell Ln
- 5150 Bramwell Ln
- 5794 Wintersweet Ln
- 5439 Maywood Dr
- 5911 Solomon Harmon Way
- 6752 Shooting Star Dr
- 5788 Pebblebrooke Rd
- 6660 Harvest Moon Ln
- 6748 Fallen Leaf Dr
- 6731 Keepsake Dr
- 6114 Pebblebrooke Rd
- 6819 Park Grove Blvd
- 4747 Rainwater Ln
- 6818 Park Grove Blvd
- 6343 Central Blvd
- 5774 Open Fields Dr
