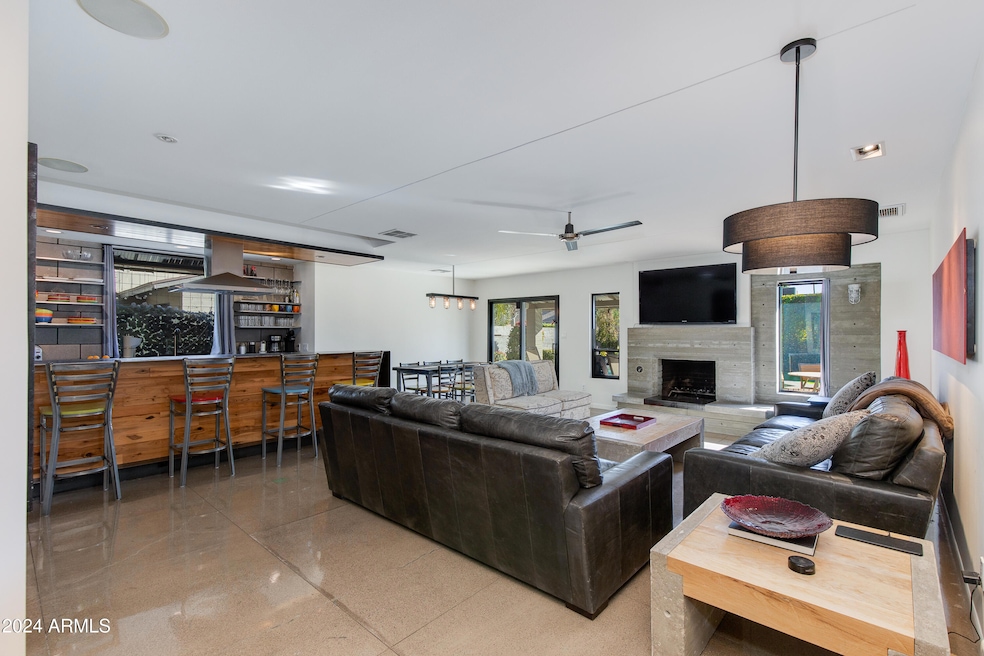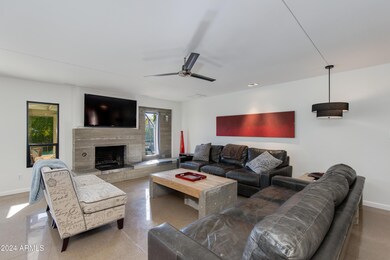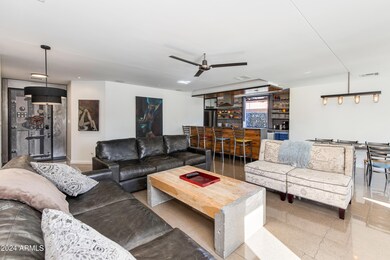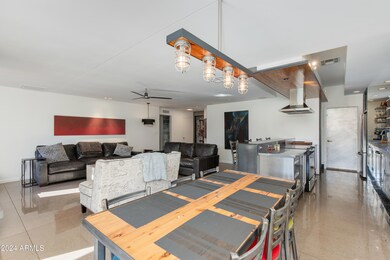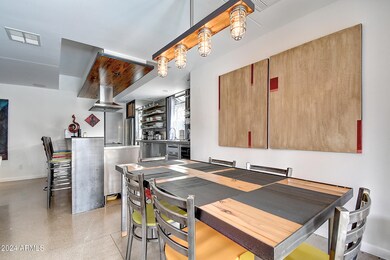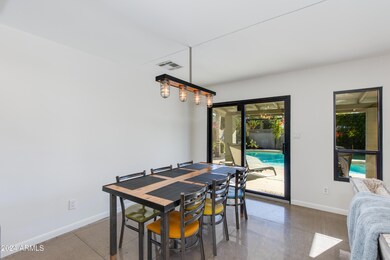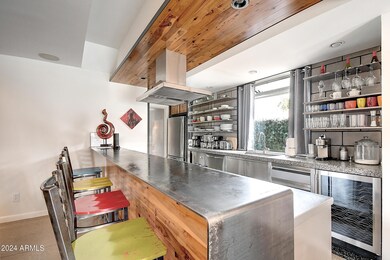
5239 E Waltann Ln Scottsdale, AZ 85254
Highlights
- Private Pool
- 0.26 Acre Lot
- Granite Countertops
- Liberty Elementary School Rated A
- Corner Lot
- Private Yard
About This Home
As of January 2025ABSOLUTELY GORGEOUS ENTERTAINERS DREAM HOME WITH DESIGNER TOUCHES INSIDE AND OUT. Step inside this one of a kind spacious 3 Bed 2 Bath with clean lines and a truly functional OPEN FLOORPLAN featuring concrete floors, stainless steel appliances/wine fridge, a stamped concrete fireplace wall , spa like baths and so much more. Your backyard boasts a serene setting with sparkling pool, putting green, roomy gazebo and so many areas to relax and enjoy. Located just minutes from the 51 and 101 freeways as well as Dining, shopping, golf and nightlife at Kierland and the new PV experience. MUST SEE!
Last Agent to Sell the Property
Scott Semer
Platinum Living Realty License #SA571585000 Listed on: 01/03/2025
Home Details
Home Type
- Single Family
Est. Annual Taxes
- $2,171
Year Built
- Built in 1979
Lot Details
- 0.26 Acre Lot
- Cul-De-Sac
- Desert faces the back of the property
- Block Wall Fence
- Artificial Turf
- Corner Lot
- Backyard Sprinklers
- Private Yard
Parking
- 2 Car Garage
- Garage Door Opener
Home Design
- Composition Roof
- Block Exterior
- Stucco
Interior Spaces
- 1,416 Sq Ft Home
- 1-Story Property
- Ceiling Fan
- Family Room with Fireplace
Kitchen
- Eat-In Kitchen
- Breakfast Bar
- Granite Countertops
Flooring
- Carpet
- Concrete
- Tile
Bedrooms and Bathrooms
- 3 Bedrooms
- 2 Bathrooms
Accessible Home Design
- No Interior Steps
Outdoor Features
- Private Pool
- Covered Patio or Porch
Schools
- Liberty Elementary School
- Sunrise Middle School
- Horizon High School
Utilities
- Central Air
- Heating Available
- High Speed Internet
- Cable TV Available
Community Details
- No Home Owners Association
- Association fees include no fees
- Built by ESTES
- Covey Subdivision, Open Floor Plan
Listing and Financial Details
- Tax Lot 34
- Assessor Parcel Number 215-66-157
Ownership History
Purchase Details
Home Financials for this Owner
Home Financials are based on the most recent Mortgage that was taken out on this home.Purchase Details
Purchase Details
Purchase Details
Purchase Details
Home Financials for this Owner
Home Financials are based on the most recent Mortgage that was taken out on this home.Purchase Details
Home Financials for this Owner
Home Financials are based on the most recent Mortgage that was taken out on this home.Purchase Details
Home Financials for this Owner
Home Financials are based on the most recent Mortgage that was taken out on this home.Purchase Details
Home Financials for this Owner
Home Financials are based on the most recent Mortgage that was taken out on this home.Similar Homes in Scottsdale, AZ
Home Values in the Area
Average Home Value in this Area
Purchase History
| Date | Type | Sale Price | Title Company |
|---|---|---|---|
| Warranty Deed | $700,000 | Premier Title Agency | |
| Interfamily Deed Transfer | -- | None Available | |
| Interfamily Deed Transfer | -- | None Available | |
| Interfamily Deed Transfer | -- | None Available | |
| Warranty Deed | $209,000 | Fidelity National Title | |
| Warranty Deed | $177,000 | Fidelity National Title | |
| Warranty Deed | $160,000 | Fidelity National Title | |
| Warranty Deed | $113,900 | Security Title Agency |
Mortgage History
| Date | Status | Loan Amount | Loan Type |
|---|---|---|---|
| Open | $525,000 | New Conventional | |
| Previous Owner | $55,000 | Credit Line Revolving | |
| Previous Owner | $242,400 | Negative Amortization | |
| Previous Owner | $23,800 | Credit Line Revolving | |
| Previous Owner | $188,000 | New Conventional | |
| Previous Owner | $168,000 | New Conventional | |
| Previous Owner | $158,100 | New Conventional | |
| Previous Owner | $79,700 | New Conventional |
Property History
| Date | Event | Price | Change | Sq Ft Price |
|---|---|---|---|---|
| 01/15/2025 01/15/25 | Sold | $700,000 | +5.3% | $494 / Sq Ft |
| 01/03/2025 01/03/25 | For Sale | $664,900 | -- | $470 / Sq Ft |
Tax History Compared to Growth
Tax History
| Year | Tax Paid | Tax Assessment Tax Assessment Total Assessment is a certain percentage of the fair market value that is determined by local assessors to be the total taxable value of land and additions on the property. | Land | Improvement |
|---|---|---|---|---|
| 2025 | $2,171 | $25,737 | -- | -- |
| 2024 | $2,122 | $24,511 | -- | -- |
| 2023 | $2,122 | $42,010 | $8,400 | $33,610 |
| 2022 | $2,102 | $32,500 | $6,500 | $26,000 |
| 2021 | $2,137 | $30,360 | $6,070 | $24,290 |
| 2020 | $2,064 | $28,180 | $5,630 | $22,550 |
| 2019 | $2,073 | $26,620 | $5,320 | $21,300 |
| 2018 | $1,998 | $24,600 | $4,920 | $19,680 |
| 2017 | $1,908 | $23,420 | $4,680 | $18,740 |
| 2016 | $1,877 | $22,120 | $4,420 | $17,700 |
| 2015 | $1,794 | $19,230 | $3,840 | $15,390 |
Agents Affiliated with this Home
-
S
Seller's Agent in 2025
Scott Semer
Platinum Living Realty
-
Sean Glassman

Buyer's Agent in 2025
Sean Glassman
Keller Williams Arizona Realty
(402) 212-2827
5 in this area
19 Total Sales
Map
Source: Arizona Regional Multiple Listing Service (ARMLS)
MLS Number: 6792335
APN: 215-66-157
- 15440 N 54th St
- 15212 N 53rd St
- 15615 N 55th St
- 5120 E Janice Way
- 5122 E Blanche Dr
- 15240 N 51st St
- 5016 E Waltann Ln
- 15226 N 51st St
- 5015 E Karen Dr
- 15835 N 56th Way
- 5132 E Grandview Rd
- 5426 E Sandra Terrace
- 4854 E Blanche Dr
- 5437 E Grandview Rd
- 5419 E Everett Dr
- 14639 N 55th Place
- 5432 E Grandview Rd
- 5434 E Acoma Dr
- 5356 E Kings Ave
- 5411 E Acoma Dr
