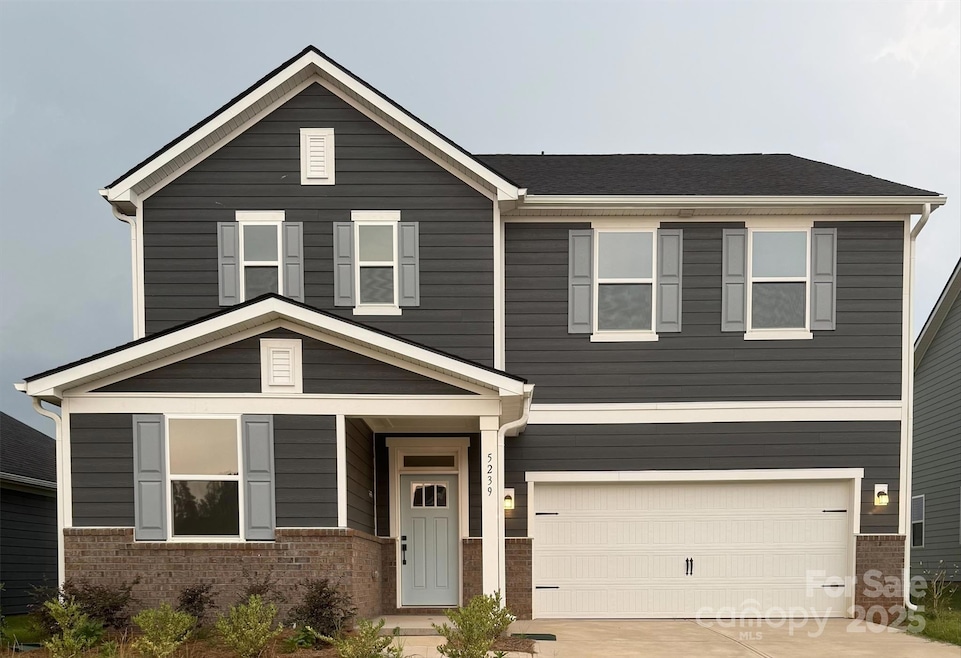
5239 Scotts Creek Rd Indian Land, SC 29707
Estimated payment $3,842/month
Highlights
- Under Construction
- Transitional Architecture
- Fireplace
- Van Wyck Elementary School Rated A-
- Covered patio or porch
- 2 Car Attached Garage
About This Home
Beautiful home in a New Community with Pool, Cabana, Playground and walking trails! All of our homes are designed to be Energy Star Certified. This spacious 5-bedroom 3 bath property offers the perfect blend of elegance and charm with deck, bedroom and full bath on main, den with double doors, flex space, Open floor plan with plenty of windows. Kitchen is well appointed with Stainless appliances which include a gas range. 42-inch cabinets, 9Ft ceilings, Luxury Vinyl Plank floors at main floor and at stairs. This home also offers a large loft, large bedrooms, beautiful open spaces, and covered porch at the rear of the home. This home will not last. Hurry in to make this beautiful home yours.
Listing Agent
William Kiselick Brokerage Phone: 704-400-4536 License #269049 Listed on: 06/25/2025
Home Details
Home Type
- Single Family
Year Built
- Built in 2025 | Under Construction
Lot Details
- Level Lot
- Cleared Lot
- Property is zoned LDR
HOA Fees
- $89 Monthly HOA Fees
Parking
- 2 Car Attached Garage
- Driveway
Home Design
- Home is estimated to be completed on 6/1/25
- Transitional Architecture
- Slab Foundation
- Stone Siding
Interior Spaces
- 2-Story Property
- Fireplace
- Insulated Windows
- French Doors
- Laundry Room
Kitchen
- Gas Range
- ENERGY STAR Qualified Dishwasher
- Disposal
Flooring
- Tile
- Vinyl
Bedrooms and Bathrooms
- 3 Full Bathrooms
Unfinished Basement
- Walk-Out Basement
- Sump Pump
Outdoor Features
- Covered patio or porch
Schools
- Indian Land Elementary And Middle School
- Indian Land High School
Utilities
- Central Air
- Floor Furnace
- Heating System Uses Natural Gas
- Cable TV Available
Community Details
- Built by KB Home
- Wilson Creek Subdivision, Plan 3147
- Mandatory home owners association
Listing and Financial Details
- Assessor Parcel Number 0013E-0C-017.00
Map
Home Values in the Area
Average Home Value in this Area
Property History
| Date | Event | Price | Change | Sq Ft Price |
|---|---|---|---|---|
| 07/26/2025 07/26/25 | Price Changed | $574,448 | -2.5% | $183 / Sq Ft |
| 07/11/2025 07/11/25 | Price Changed | $589,448 | -1.7% | $187 / Sq Ft |
| 06/26/2025 06/26/25 | Price Changed | $599,448 | -5.1% | $190 / Sq Ft |
| 06/25/2025 06/25/25 | For Sale | $631,448 | -- | $201 / Sq Ft |
Similar Homes in the area
Source: Canopy MLS (Canopy Realtor® Association)
MLS Number: 4264415
- 5276 Scotts Creek Rd
- 4453 Family Trail Dr
- 4457 Family Trail Dr
- 4461 Family Trail Dr
- 4561 Family Trail Dr
- 6882 Wilson Creek Dr
- 8194 Henry Harris Rd Unit 5
- 8168 Henry Harris Rd Unit 4
- 8188 Henry Harris Rd Unit 2
- 8200 Henry Harris Rd Unit 1
- 10071 Highland Creek Cir
- 1012 Bancroft Ct
- 3038 Sterling Ct
- 1445 Deer Forest Dr
- 1993 W Foxwood Ct
- 1066 Shelly Woods Dr
- 5045 Moselle Ave
- 1471 Deer Forest Dr
- 1209 Shelly Woods Dr
- 2479 N Legacy Park Blvd
- 5045 Moselle Ave
- 6225 Majesty Ct
- 1673 Lillywood Ln
- 2272 Parkstone Dr
- 2001 Cramer Cir
- 8039 Scarlet Oak Terrace
- 9453 Avery Lilac Ln
- 3024 Kirkwall Ln
- 4033 Black Walnut Way
- 4011 Black Walnut Way
- 2018 Sweetleaf Dr
- 5334 Orchid Bloom Dr
- 2805 Julian Glen Cir Unit 113
- 1334 Stoney Creek Ln
- 4739 Starr Ranch Rd
- 5209 Craftsman Dr Unit 300-208.1407932
- 5209 Craftsman Dr Unit 100-417.1407931
- 5209 Craftsman Dr Unit 100-226.1407928
- 5209 Craftsman Dr Unit 400-203.1407927
- 5209 Craftsman Dr Unit 100-317.1407926





