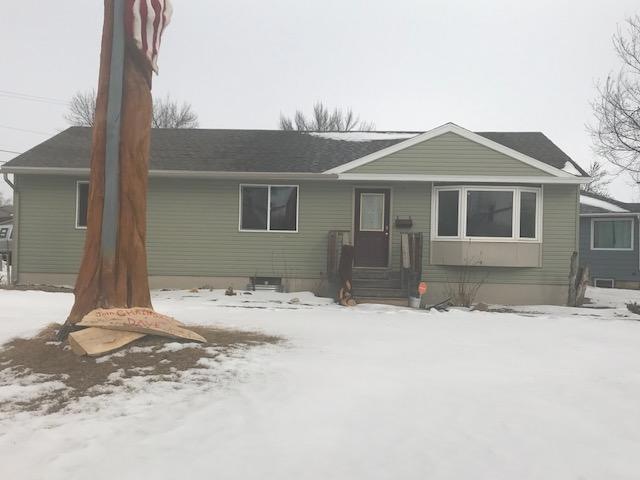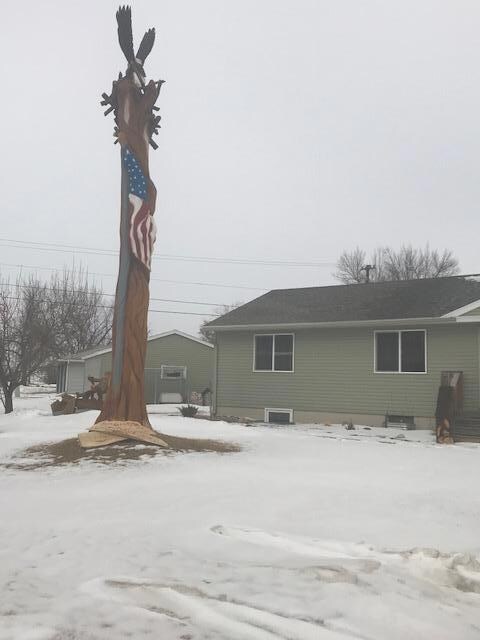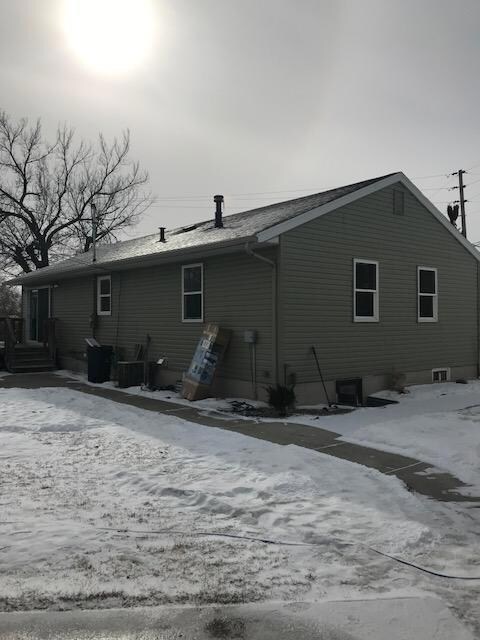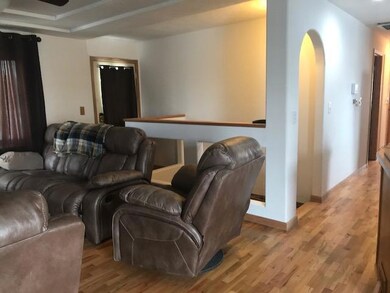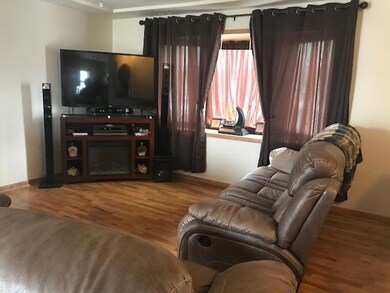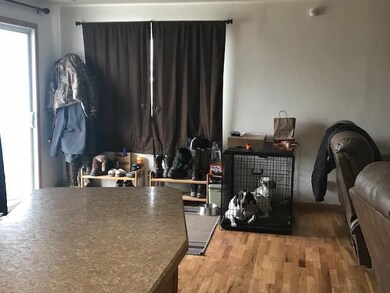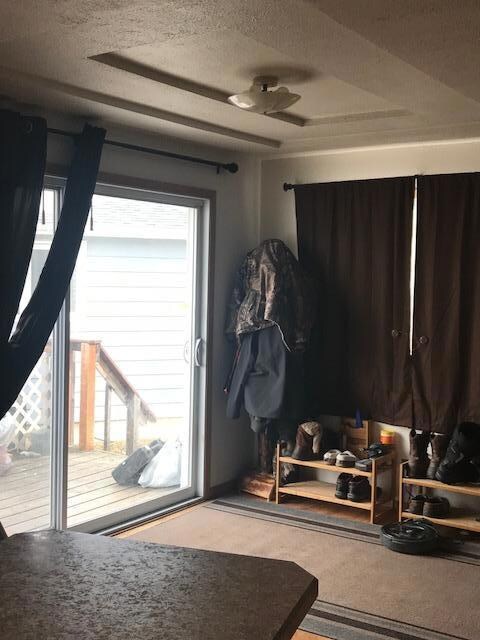
524 11th St W Williston, ND 58801
Estimated Value: $329,000 - $377,000
Highlights
- Spa
- Ranch Style House
- No HOA
- Deck
- Wood Flooring
- Accessible Full Bathroom
About This Home
As of April 2018OPEN HOUSE: SUNDAY MARCH 4TH 1-3 PM.COME ON IN, TAKE A LOOK AT THIS WELL MAINTAINED & UPDATED HOME LOCATED NEAR SHOPPING & SCHOOLS. The main level offers 3 bedrooms, updated bath, original hardwood floors, interior freshly painted along with new trim & woodwork. With a newly redone basement offering 2 bedrooms w/egress windows, 3/4 bath, family room and new flooring throughout, Special Assessment: Y. Special Assessment Description: Seal Coating. Acres: <1 Acre. Above Grade SF: 1128.00. Below Grade SF: 1128.00. Floors: Other.
Last Agent to Sell the Property
Karen Burau
Bakken Realty - ND Listed on: 02/15/2018
Last Buyer's Agent
Karmyn TeSoro
NextHome Fredricksen Real Estate License #CR21492
Home Details
Home Type
- Single Family
Est. Annual Taxes
- $1,510
Year Built
- Built in 1952
Lot Details
- 10,019 Sq Ft Lot
- Lot Dimensions are 80 x 126.50
- Front and Back Yard Sprinklers
Parking
- 2 Car Garage
- Garage Door Opener
Home Design
- Ranch Style House
- Frame Construction
- Composition Roof
- Asphalt Roof
- Vinyl Siding
Interior Spaces
- Window Treatments
- Wood Flooring
Kitchen
- Oven
- Electric Range
- Microwave
- Dishwasher
Bedrooms and Bathrooms
- 5 Bedrooms
Laundry
- Dryer
- Washer
Basement
- Basement Fills Entire Space Under The House
- Sump Pump
Accessible Home Design
- Accessible Full Bathroom
Outdoor Features
- Spa
- Deck
Utilities
- Forced Air Heating and Cooling System
- Heating System Uses Natural Gas
Community Details
- No Home Owners Association
Listing and Financial Details
- Assessor Parcel Number 01-280-00-17-01-500
Ownership History
Purchase Details
Home Financials for this Owner
Home Financials are based on the most recent Mortgage that was taken out on this home.Purchase Details
Home Financials for this Owner
Home Financials are based on the most recent Mortgage that was taken out on this home.Purchase Details
Home Financials for this Owner
Home Financials are based on the most recent Mortgage that was taken out on this home.Similar Homes in Williston, ND
Home Values in the Area
Average Home Value in this Area
Purchase History
| Date | Buyer | Sale Price | Title Company |
|---|---|---|---|
| Garey Robert R | $250,000 | Ndgt | |
| Eubanks Robert L | -- | None Available | |
| Eubanks Robert L | $64,000 | None Available |
Mortgage History
| Date | Status | Borrower | Loan Amount |
|---|---|---|---|
| Open | Garey Robert R | $12,362 | |
| Open | Garey Robert R | $245,471 | |
| Previous Owner | Eubanks Robert | $37,222 | |
| Previous Owner | Eubanks Robert L | $200,000 | |
| Previous Owner | Eubanks Robert L | $63,929 | |
| Previous Owner | Olson James R | $6,900 |
Property History
| Date | Event | Price | Change | Sq Ft Price |
|---|---|---|---|---|
| 04/30/2018 04/30/18 | Sold | -- | -- | -- |
| 03/14/2018 03/14/18 | Pending | -- | -- | -- |
| 02/15/2018 02/15/18 | For Sale | $250,000 | -- | $111 / Sq Ft |
Tax History Compared to Growth
Tax History
| Year | Tax Paid | Tax Assessment Tax Assessment Total Assessment is a certain percentage of the fair market value that is determined by local assessors to be the total taxable value of land and additions on the property. | Land | Improvement |
|---|---|---|---|---|
| 2024 | $2,374 | $139,130 | $28,945 | $110,185 |
| 2023 | $2,165 | $130,725 | $0 | $0 |
| 2022 | $1,900 | $111,680 | $0 | $0 |
| 2021 | $1,839 | $108,905 | $28,945 | $79,960 |
| 2020 | $1,827 | $109,750 | $28,950 | $80,800 |
| 2019 | $1,918 | $106,700 | $32,600 | $74,100 |
| 2018 | $1,572 | $87,800 | $16,300 | $71,500 |
| 2017 | $1,517 | $83,900 | $13,600 | $70,300 |
| 2016 | $1,581 | $104,500 | $13,600 | $90,900 |
| 2012 | -- | $58,950 | $6,600 | $52,350 |
Agents Affiliated with this Home
-
K
Seller's Agent in 2018
Karen Burau
Bakken Realty - ND
-
K
Buyer's Agent in 2018
Karmyn TeSoro
NextHome Fredricksen Real Estate
Map
Source: Bismarck Mandan Board of REALTORS®
MLS Number: 1180152
APN: 01-280-00-17-01-500
