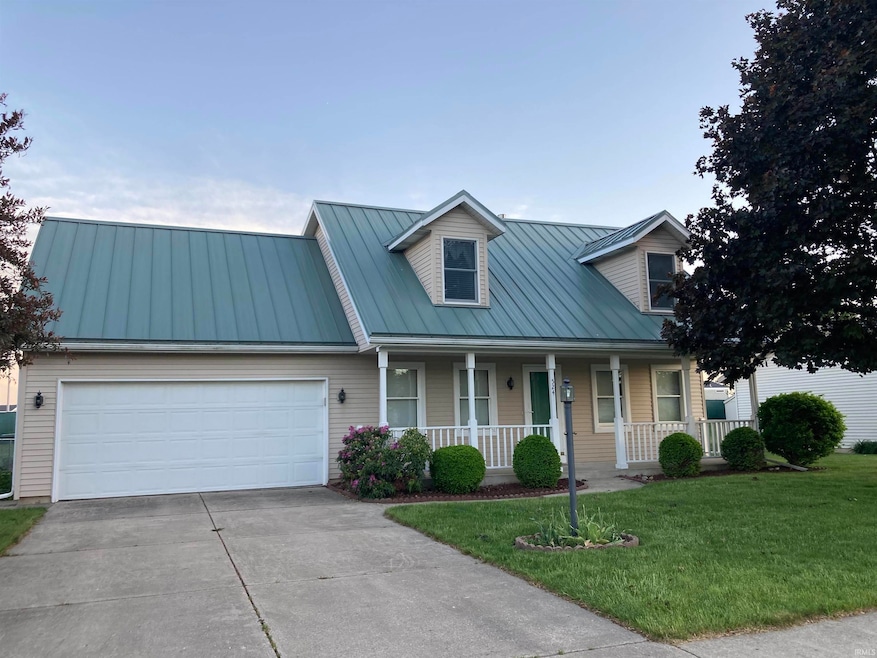
524 Alana Dr Goshen, IN 46526
Highlights
- Cape Cod Architecture
- 2 Car Attached Garage
- Level Lot
- Wood Flooring
- Forced Air Heating and Cooling System
About This Home
As of June 2025Same day sale
Last Agent to Sell the Property
RE/MAX Results-Goshen Brokerage Phone: 574-535-3540 Listed on: 05/15/2025

Last Buyer's Agent
RE/MAX Results-Goshen Brokerage Phone: 574-535-3540 Listed on: 05/15/2025

Home Details
Home Type
- Single Family
Est. Annual Taxes
- $3,649
Year Built
- Built in 1994
Lot Details
- 10,019 Sq Ft Lot
- Lot Dimensions are 80x125
- Chain Link Fence
- Level Lot
Parking
- 2 Car Attached Garage
- Driveway
Home Design
- Cape Cod Architecture
- Poured Concrete
- Metal Roof
- Vinyl Construction Material
Interior Spaces
- 1.5-Story Property
- Partially Finished Basement
- Crawl Space
Flooring
- Wood
- Vinyl
Bedrooms and Bathrooms
- 4 Bedrooms
Schools
- Prairie View Elementary School
- Goshen Middle School
- Goshen High School
Utilities
- Forced Air Heating and Cooling System
- Heating System Uses Gas
Listing and Financial Details
- Assessor Parcel Number 20-11-27-178-010.000-015
Ownership History
Purchase Details
Home Financials for this Owner
Home Financials are based on the most recent Mortgage that was taken out on this home.Purchase Details
Purchase Details
Home Financials for this Owner
Home Financials are based on the most recent Mortgage that was taken out on this home.Purchase Details
Home Financials for this Owner
Home Financials are based on the most recent Mortgage that was taken out on this home.Purchase Details
Home Financials for this Owner
Home Financials are based on the most recent Mortgage that was taken out on this home.Similar Homes in Goshen, IN
Home Values in the Area
Average Home Value in this Area
Purchase History
| Date | Type | Sale Price | Title Company |
|---|---|---|---|
| Warranty Deed | -- | Meridian Title | |
| Warranty Deed | -- | Stewart Title Of Elkhart Of | |
| Warranty Deed | -- | Stewart Title Of Elkhart Cnt | |
| Interfamily Deed Transfer | -- | -- | |
| Warranty Deed | -- | Cripe Title |
Mortgage History
| Date | Status | Loan Amount | Loan Type |
|---|---|---|---|
| Open | $289,060 | New Conventional | |
| Previous Owner | $119,700 | Purchase Money Mortgage | |
| Previous Owner | $118,137 | No Value Available | |
| Previous Owner | $109,285 | FHA |
Property History
| Date | Event | Price | Change | Sq Ft Price |
|---|---|---|---|---|
| 06/03/2025 06/03/25 | Sold | $298,000 | 0.0% | $124 / Sq Ft |
| 05/15/2025 05/15/25 | Pending | -- | -- | -- |
| 05/15/2025 05/15/25 | For Sale | $298,000 | -- | $124 / Sq Ft |
Tax History Compared to Growth
Tax History
| Year | Tax Paid | Tax Assessment Tax Assessment Total Assessment is a certain percentage of the fair market value that is determined by local assessors to be the total taxable value of land and additions on the property. | Land | Improvement |
|---|---|---|---|---|
| 2024 | $3,358 | $281,600 | $20,700 | $260,900 |
| 2022 | $3,358 | $234,600 | $20,700 | $213,900 |
| 2021 | $2,249 | $194,800 | $20,700 | $174,100 |
| 2020 | $2,205 | $184,400 | $20,700 | $163,700 |
| 2019 | $2,162 | $175,300 | $20,700 | $154,600 |
| 2018 | $1,923 | $164,600 | $20,700 | $143,900 |
| 2017 | $1,269 | $155,400 | $20,700 | $134,700 |
| 2016 | $1,244 | $147,500 | $20,700 | $126,800 |
| 2014 | $1,216 | $123,700 | $20,700 | $103,000 |
| 2013 | $1,193 | $123,700 | $20,700 | $103,000 |
Agents Affiliated with this Home
-
Janette Amstutz

Seller's Agent in 2025
Janette Amstutz
RE/MAX
(574) 535-3540
95 Total Sales
Map
Source: Indiana Regional MLS
MLS Number: 202518231
APN: 20-11-27-178-010.000-015
- 3103 Mallard Ln
- 1910 Newbury Cir
- 1916 Newbury Cir
- 2727 Martin Manor Dr
- 1946 Newbury Cir
- 2803 Martin Manor Dr
- 18098 Sunny Ln
- 1722 Coventry Dr
- 1601 S 16th #10 St
- 1505 S 14th St
- 17574 Steppelands Ln
- 1508 S 8th St
- 1415 S Main St
- 1502 Brookfield Ct
- 1323 S 8th St
- 1419 Hampton Cir
- 1206 S 12th St
- 1303 Wilson Ave
- 1207 S Main St
- 1113 Court Ln Unit D

