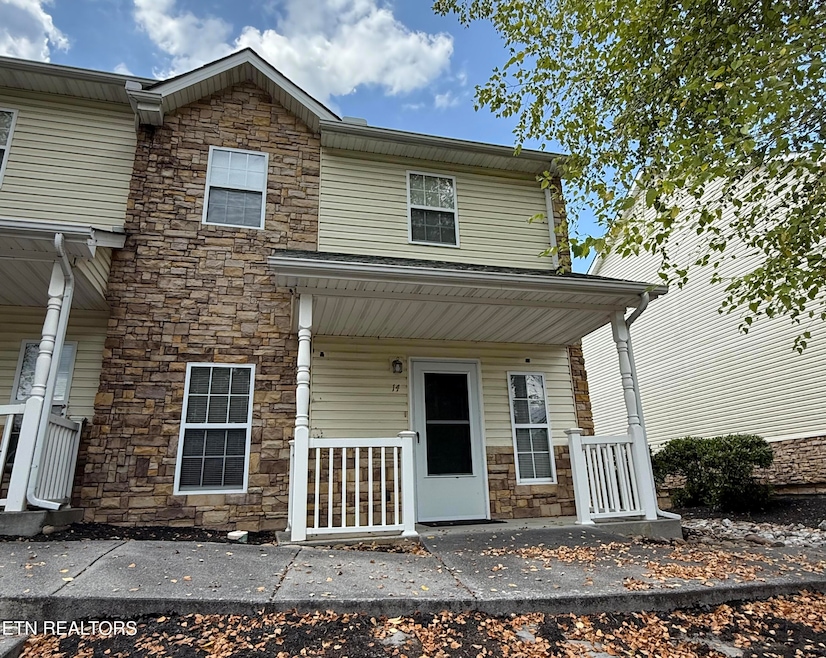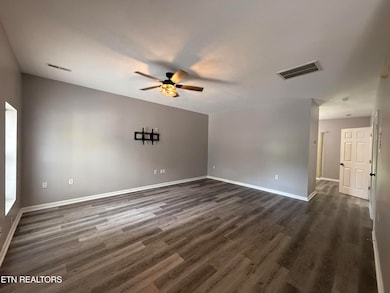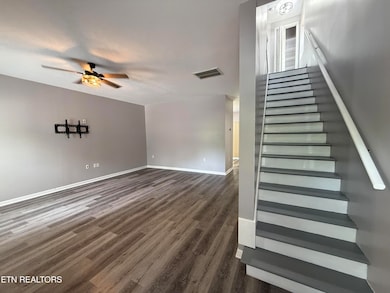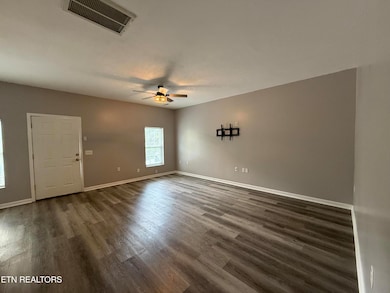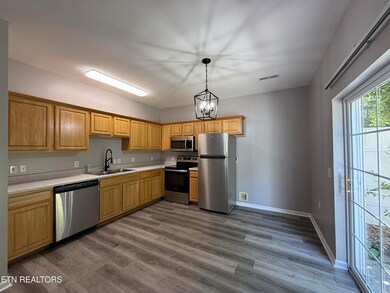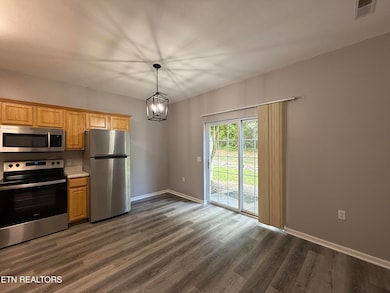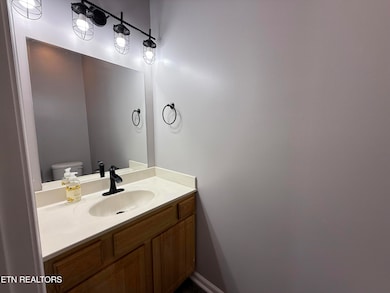524 Allensville Rd Unit 14 Sevierville, TN 37876
Highlights
- Covered patio or porch
- Eat-In Kitchen
- Zoned Heating and Cooling System
- Gatlinburg Pittman High School Rated A-
- Walk-In Closet
- Zero Lot Line
About This Home
For rent! Fantastic location. Adorable townhome in Sevierville convenient to Winfield Dunn Parkway. Tons of shopping nearby. Convenient to Super Target, Publix, Home Depot, and much more. Spacious 2 Bedroom / 2.5 bath and each bedroom has their own full bathroom. Spacious living room and stainless steel appliances in the kitchen. 1/2 bath and dedicated laundry space. Back patio with privacy! Take advantage of the opportunity to make this property your home!
Property Details
Home Type
- Multi-Family
Est. Annual Taxes
- $474
Year Built
- Built in 2003
Lot Details
- 436 Sq Ft Lot
- Zero Lot Line
Parking
- Assigned Parking
Home Design
- Property Attached
- Block Foundation
- Stone Siding
- Vinyl Siding
Interior Spaces
- 1,386 Sq Ft Home
- Ceiling Fan
- Laminate Flooring
- Fire and Smoke Detector
- Washer and Dryer Hookup
Kitchen
- Eat-In Kitchen
- Self-Cleaning Oven
- Range
- Microwave
- Dishwasher
Bedrooms and Bathrooms
- 2 Bedrooms
- Walk-In Closet
Additional Features
- Covered patio or porch
- Zoned Heating and Cooling System
Listing and Financial Details
- Security Deposit $4,800
- No Smoking Allowed
- 12 Month Lease Term
- $55 Application Fee
- Assessor Parcel Number 039.00 014
Community Details
Overview
- Association fees include grounds maintenance
- Green Gables Subdivision
- Property has a Home Owners Association
- On-Site Maintenance
Pet Policy
- Pets Allowed In Units
Map
Source: East Tennessee REALTORS® MLS
MLS Number: 1308282
APN: 038N-B-039.00-008
- 1021 Hilltop Cir
- 534 Panorama Dr
- 229 Allensville Rd
- 1727 Norlil Rd
- 1864 Allensville Ridge
- 833 Union Hill Dr
- 0 Heatley Ln Unit 1291908
- 648 Old Douglas Dam Rd
- 1012 Ravens Ford Way
- 1010 Ravens Ford Way
- 625 Riverbrook Dr
- 1014 Walini Way
- 273 Cherokee Path Way
- 269 Cherokee Path Way
- 136 Smoky Mountain Way
- Lot 199 Tsali Dr
- 214 Tsali Way
- 232 Tsali Way
- Lot 59 Mountain Holly Way
- Lot 71 Poplar St
- 293 Mount Dr
- 1408 Old Newport Hwy
- 855 Amy Lea
- 1430 Avery Ln
- 2139 New Era Rd
- 1131 S Fork Dr
- 1505 Cypress View Ct
- 1501 Peach Tree St Unit ID1226186P
- 24 Old Newport Hwy
- 1023 Center View Rd
- 117 Lee Greenwood Way
- 0 Daisy Trail
- 852 Sweetfern Ln
- 239 Gray Slate Cir
- 2632 Camden Way
- 404 Henderson Chapel Rd
- 2209 Henderson Springs Rd Unit ID1226184P
- 3028 Toms Way Unit 2
- 528 Warbonnet Way Unit ID1022144P
- 532 Warbonnet Way Unit ID1022145P
