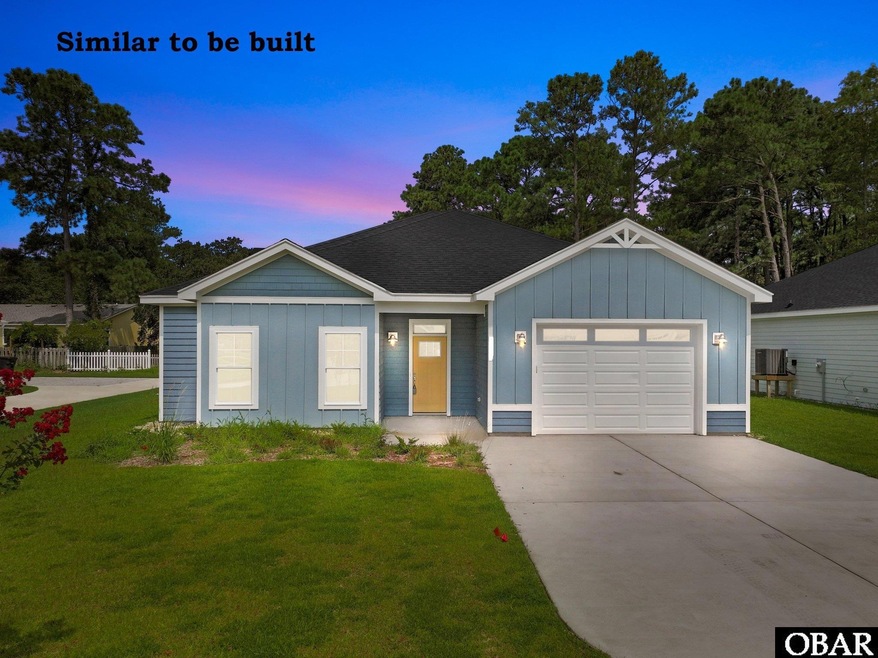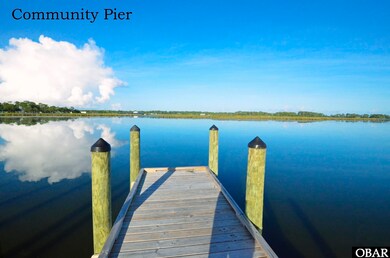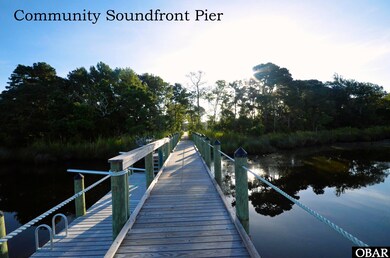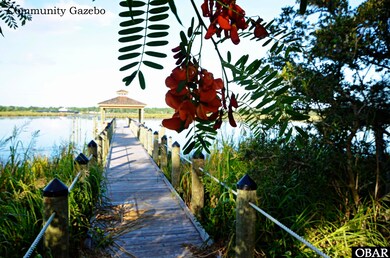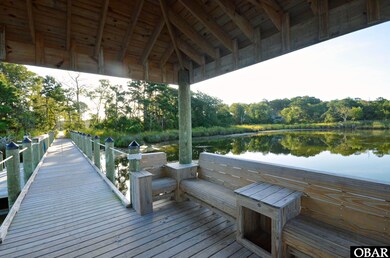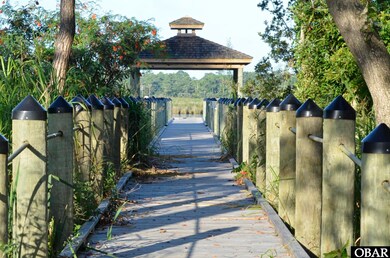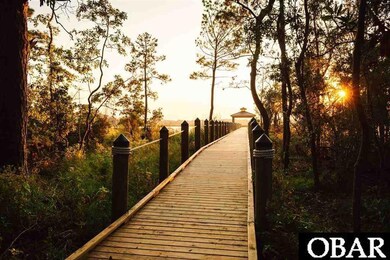524 Anika Way Unit Lot 30 Kill Devil Hills, NC 27948
Estimated payment $3,785/month
Highlights
- Craftsman Architecture
- Entrance Foyer
- Zoned Heating and Cooling System
- First Flight Middle School Rated A-
- Tile Flooring
- Level Lot
About This Home
Welcome to your coastal craftsman dream home the Magnolia to be built. This home is designed for both elegance and efficiency! Step into the foyer that leads to the spacious great room featuring a trey ceiling, perfect for relaxed living and entertaining. The chef's kitchen is a culinary delight, offering ample storage, a separate pantry, oversized island, solid surface countertops, custom tile backsplash and stainless-steel appliances. Adjacent to the kitchen is a large dining space with multiple windows that seamlessly flows into a covered patio, perfect for entertaining. The owner's retreat provides a peaceful escape with private entry to the rear covered patio, an ensuite bathroom, dual sinks, and a spacious walk-in closet. At the front of the home, private secondary bedrooms share a well-appointed hall bath. Convenience is key with an oversized laundry and mudroom that leads directly to a 1.5 car garage, perfect for your vehicles, bikes, and beach gear. Enjoy the fenced backyard, ideal for outdoor activities and relaxation. With its thoughtful design, this coastal craftsman home offers luxury features that include LVT flooring in the main living areas, tile flooring at full baths, custom cabinetry, Delta plumbing fixtures, Craftsman style trim throughout, solid surface countertops, and designer lighting fixtures. This home truly embodies coastal living at its finest. Water Oak is a sound front community of 70 homesites featuring a manicured entry, multiple green spaces, and a private community soundfront pier with amazing sunsets and kayak launch. The central location offers easy access to the beach, several miles of the Bay Drive multi-use path, disc golf, restaurants, and beach shopping.
Listing Agent
SAGA Realty and Construction Brokerage Phone: 252-207-6452 License #325156 Listed on: 07/16/2025
Home Details
Home Type
- Single Family
Est. Annual Taxes
- $684
Year Built
- Built in 2025
Lot Details
- 7,841 Sq Ft Lot
- Level Lot
- Property is zoned RL
Home Design
- Craftsman Architecture
- Coastal Architecture
- Slab Foundation
- Frame Construction
- Wood Siding
Interior Spaces
- 1,670 Sq Ft Home
- Entrance Foyer
Kitchen
- Oven or Range
- Microwave
- Dishwasher
Flooring
- Carpet
- Tile
Bedrooms and Bathrooms
- 3 Bedrooms
Parking
- Paved Parking
- Off-Street Parking
Utilities
- Zoned Heating and Cooling System
- Heat Pump System
- Municipal Utilities District Water
Community Details
Overview
- Association fees include ground maintenance, management, walkways
- Water Oak Residential Subdivision
Recreation
- Community Boardwalk
Map
Home Values in the Area
Average Home Value in this Area
Property History
| Date | Event | Price | List to Sale | Price per Sq Ft |
|---|---|---|---|---|
| 08/19/2025 08/19/25 | Price Changed | $710,861 | +16.2% | $426 / Sq Ft |
| 07/16/2025 07/16/25 | Pending | -- | -- | -- |
| 07/16/2025 07/16/25 | For Sale | $611,900 | -- | $366 / Sq Ft |
Source: Outer Banks Association of REALTORS®
MLS Number: 129909
- 1402 Harpoon Dr Unit Lot 88
- 603 W Landing Dr Unit Lot 93
- Altair Plan at Water Oak
- Carrington II A with Upstairs Plan at Water Oak
- Hillcrest II Plan at Water Oak
- Carrington II A Plan at Water Oak
- Bridgewater Plan at Water Oak
- Willow Plan at Water Oak
- Pinehurst Plan at Water Oak
- Carrington II B Plan at Water Oak
- Renfred Plan at Water Oak
- Rosewood B Plan at Water Oak
- 708 Harmony Ln Unit Lot 15
- 701 Zen Ln Unit Lot 57
- 703 Zen Ln Unit Lot 58
- 705 Zen Ln Unit Lot 59
- 1320 Water Oak Dr Unit Lot 4
- 1304 Water Oak Dr Unit Lot 12
- 509 Telegraph Ct Unit Lot 17
- 1308 Water Oak Dr Unit Lot 10
