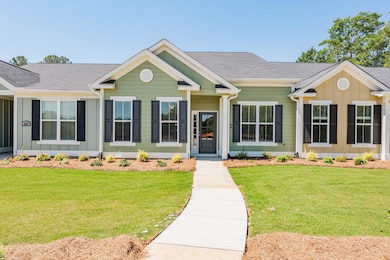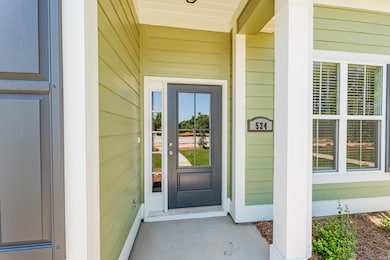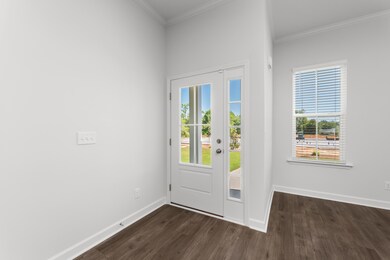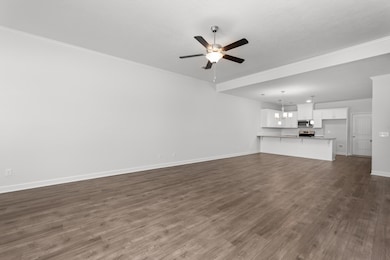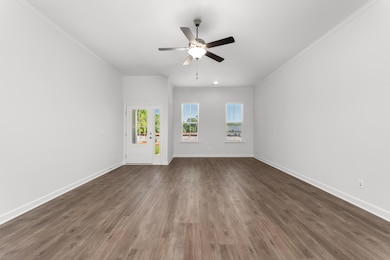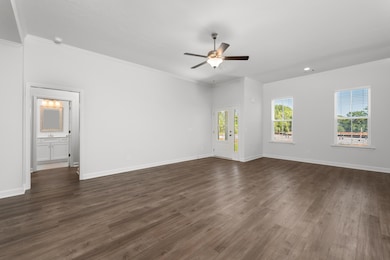524 Asher Cove Aiken, SC 29803
Woodside NeighborhoodHighlights
- New Construction
- Great Room
- 1 Car Attached Garage
- Ranch Style House
- Covered patio or porch
- Walk-In Closet
About This Home
Luxury 2 bedroom, 2 bath townhome located in Danbrooke Village constructed by Bill Beazley Homes. Available for immediate occupancy! Garage and parking pad at street side and walk path to entrance in the front. Front covered stoop opens to open concept floorplan, large living area with ceiling fan and accent recessed lighting, open to dining and kitchen areas. Dining area has decorative lighting, Kitchen features granite counters, stainless appliances, pantry, long breakfast bar for additional seating. Door to garage off kitchen. Security system panel in kitchen. Short hallway leading to master suite, which features trey ceiling and ceiling fan, en suite master bath with dual sink vanity walk-in shower, water closet, linen closet and access to large walk in closet. Other hallway off living room with linen closet leads to 2nd bedroom, hall bathroom and laundry room. Neighborhood park. All yard maintenance included! #goodtoask
Listing Agent
Berkshire Hathaway HomeServices Beazley Realtors Brokerage Phone: 706-863-1775 License #339402 Listed on: 05/01/2025

Co-Listing Agent
KRYSTALYNN HARDMAN
Berkshire Hathaway HomeServices Beazley Realtors Brokerage Phone: 706-863-1775
Townhouse Details
Home Type
- Townhome
Year Built
- Built in 2023 | New Construction
Lot Details
- Landscaped
- Front and Back Yard Sprinklers
Parking
- 1 Car Attached Garage
- Garage Door Opener
Home Design
- Ranch Style House
- Slab Foundation
- HardiePlank Type
Interior Spaces
- 1,506 Sq Ft Home
- Blinds
- Great Room
- Security System Owned
- Washer and Electric Dryer Hookup
Kitchen
- Electric Range
- Microwave
- Dishwasher
- Disposal
Flooring
- Carpet
- Luxury Vinyl Tile
Bedrooms and Bathrooms
- 2 Bedrooms
- Walk-In Closet
- 2 Full Bathrooms
Attic
- Attic Floors
- Pull Down Stairs to Attic
Outdoor Features
- Covered patio or porch
Schools
- Millbrook Elementary School
- Kennedy Middle School
- South Aiken High School
Utilities
- Central Air
- Heating Available
- Water Heater
Listing and Financial Details
- Legal Lot and Block 15 / AD
- Assessor Parcel Number 1230720009
Community Details
Overview
- Property has a Home Owners Association
- Danbrooke Village Subdivision
Recreation
- Park
Security
- Fire and Smoke Detector
Map
Source: REALTORS® of Greater Augusta
MLS Number: 541329
- 9041 Canyon Row
- 9053 Canyon Row
- 9040 Canyon Row
- 9058 Canyon Row
- 9077 Canyon Row
- 9076 Canyon Row
- 4175 Adelaide Loop
- 9108 Canyon Row
- 4167 Adelaide Loop
- 4161 Adelaide Loop
- 4153 Adelaide Loop
- 213 Riverbank Way
- 3010 Stanhope Dr
- 298 Vanderbilt Dr Unit A
- 5260 Whiskey Rd
- 6 Furman Dr
- 140 Sessions Dr
- 123 Antietam Dr
- 35 Coker Dr
- 37 Vanderbilt Dr

