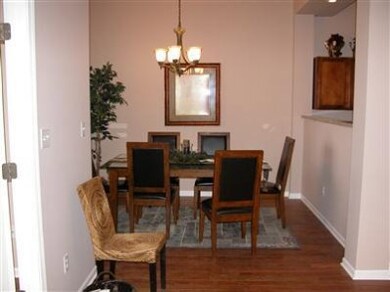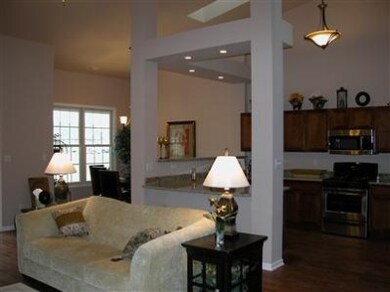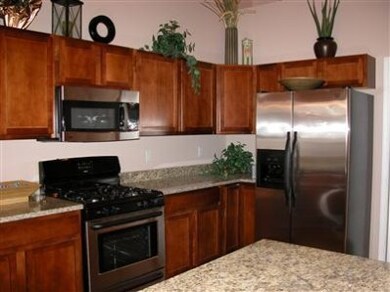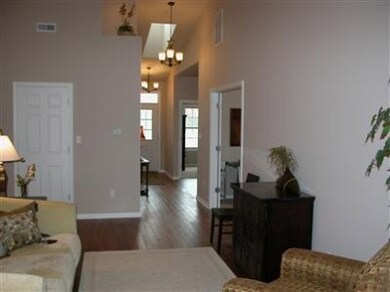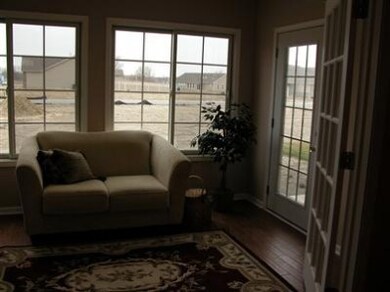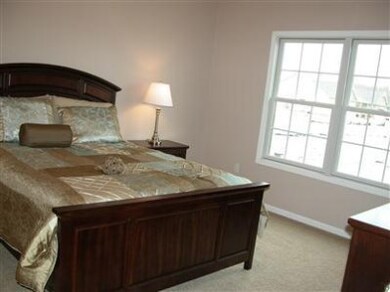
524 Aster Ln Griffith, IN 46319
Highlights
- Ranch Style House
- Cathedral Ceiling
- Sun or Florida Room
- Peifer Elementary School Rated A-
- Whirlpool Bathtub
- Skylights
About This Home
As of April 2018Looking for a lot of luxury for a budget price? Built in 2008 this builders model is just the thing. This Ashville model for Trail Creek subdivision has a wonderful flowing floorplan. From garage bring the groceries in through the utility room, then directly into the large kitchen complete with granite countertops, loads of maple cabinetry and tile backsplash. Open concept great room and dinette adjacent to kitchen make for easy entertaining. And for quiet times enjoy the peaceful sunroom with cheerful skylights and french doors. Beautiful hand scraped maple floors throughout foyer, greatroom, kitchen, diningroom and sunroom will make you feel like you spent much more!
Property Details
Home Type
- Multi-Family
Est. Annual Taxes
- $2,138
Year Built
- Built in 2008
Lot Details
- 5,050 Sq Ft Lot
- Lot Dimensions are 50x101
HOA Fees
- $17 Monthly HOA Fees
Parking
- 2 Car Attached Garage
- Garage Door Opener
Home Design
- Duplex
- Ranch Style House
- Vinyl Siding
- Stone Exterior Construction
Interior Spaces
- 1,600 Sq Ft Home
- Cathedral Ceiling
- Skylights
- Living Room
- Dining Room
- Sun or Florida Room
Kitchen
- Microwave
- Dishwasher
Bedrooms and Bathrooms
- 3 Bedrooms
- En-Suite Primary Bedroom
- Bathroom on Main Level
- Whirlpool Bathtub
Laundry
- Laundry Room
- Laundry on main level
Outdoor Features
- Patio
Utilities
- Cooling Available
- Forced Air Heating System
- Heating System Uses Natural Gas
Listing and Financial Details
- Assessor Parcel Number 451111279006000033
Community Details
Overview
- Trail Creek Subdivision
Building Details
- Net Lease
Ownership History
Purchase Details
Purchase Details
Home Financials for this Owner
Home Financials are based on the most recent Mortgage that was taken out on this home.Purchase Details
Home Financials for this Owner
Home Financials are based on the most recent Mortgage that was taken out on this home.Purchase Details
Home Financials for this Owner
Home Financials are based on the most recent Mortgage that was taken out on this home.Map
Similar Homes in the area
Home Values in the Area
Average Home Value in this Area
Purchase History
| Date | Type | Sale Price | Title Company |
|---|---|---|---|
| Interfamily Deed Transfer | -- | Meridian Title Corp | |
| Warranty Deed | -- | Merdian Title Corp | |
| Warranty Deed | -- | Fidelity National Title Co | |
| Warranty Deed | -- | Fidelity Schererville |
Mortgage History
| Date | Status | Loan Amount | Loan Type |
|---|---|---|---|
| Open | $311,000 | New Conventional | |
| Closed | $111,000 | New Conventional | |
| Previous Owner | $177,859 | FHA | |
| Previous Owner | $89,900 | New Conventional |
Property History
| Date | Event | Price | Change | Sq Ft Price |
|---|---|---|---|---|
| 04/13/2018 04/13/18 | Sold | $208,000 | 0.0% | $130 / Sq Ft |
| 04/13/2018 04/13/18 | Pending | -- | -- | -- |
| 01/31/2018 01/31/18 | For Sale | $208,000 | +13.0% | $130 / Sq Ft |
| 05/31/2013 05/31/13 | Sold | $184,000 | 0.0% | $115 / Sq Ft |
| 04/24/2013 04/24/13 | Pending | -- | -- | -- |
| 01/22/2013 01/22/13 | For Sale | $184,000 | -- | $115 / Sq Ft |
Tax History
| Year | Tax Paid | Tax Assessment Tax Assessment Total Assessment is a certain percentage of the fair market value that is determined by local assessors to be the total taxable value of land and additions on the property. | Land | Improvement |
|---|---|---|---|---|
| 2024 | $6,612 | $244,700 | $45,900 | $198,800 |
| 2023 | $2,642 | $245,900 | $45,900 | $200,000 |
| 2022 | $2,642 | $229,200 | $45,900 | $183,300 |
| 2021 | $2,290 | $195,800 | $45,900 | $149,900 |
| 2020 | $2,391 | $210,600 | $45,900 | $164,700 |
| 2019 | $2,507 | $207,400 | $45,900 | $161,500 |
| 2018 | $2,128 | $179,100 | $45,900 | $133,200 |
| 2017 | $2,055 | $182,500 | $45,900 | $136,600 |
| 2016 | $2,010 | $177,500 | $45,900 | $131,600 |
| 2014 | $1,959 | $172,500 | $45,900 | $126,600 |
| 2013 | $1,964 | $168,400 | $45,900 | $122,500 |
Source: Northwest Indiana Association of REALTORS®
MLS Number: GNR321356
APN: 45-11-11-279-006.000-033
- 5900 Wildrose Ln
- 430 E Avenue H
- 1000 69th Place
- 6629 Sky Dr
- 5695 Phillips Rd
- 6585 Prairie Rose Dr
- 5212 Sedona Cir
- 5282 Sedona Cir
- 5359 Sedona Cir
- 5399 Sedona Cir
- 5097 Sedona Cir
- 5112 Sedona Cir
- 5300 Jaskula Ln
- 6924 Swan Ln
- 1109 S Cline Ave
- 1635 S Cline Ave
- 862 Jordan Cir
- 6812 Tucson Rd
- 6849 Tucson Rd
- 6784 Tucson Rd

