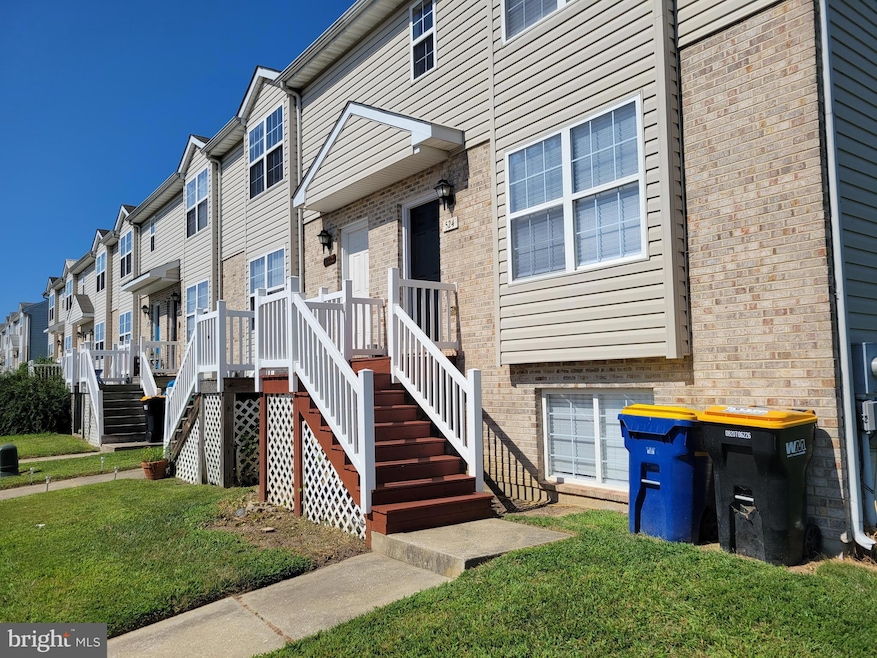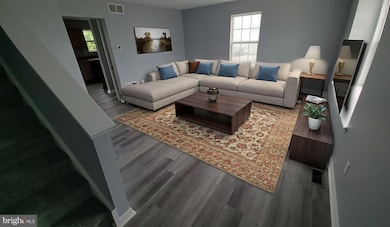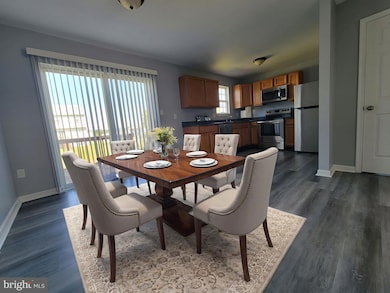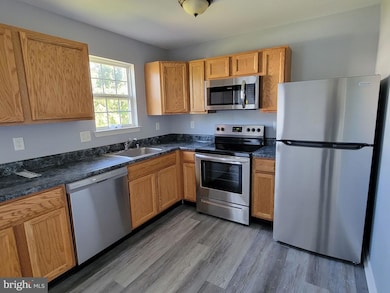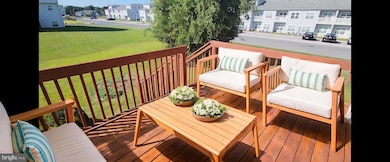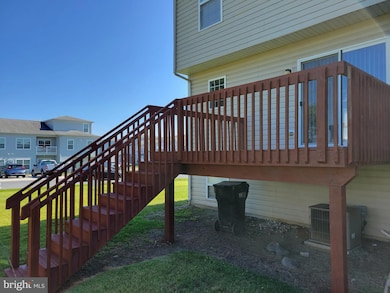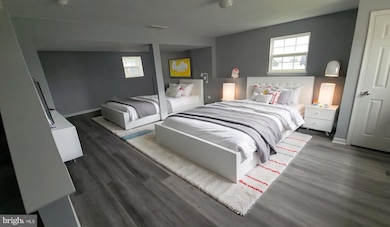524 Barley Ct Smyrna, DE 19977
Estimated payment $1,717/month
Highlights
- Popular Property
- Wood Flooring
- Community Basketball Court
- Deck
- Corner Lot
- Stainless Steel Appliances
About This Home
Welcome to this beautifully remodeled corner-lot townhome, offering the largest lot in the neighborhood — a rare opportunity with plenty of space to create your dream outdoor oasis. Inside, enjoy modern updates throughout, including a brand-new heating and cooling system, all-new flooring and carpet, and fresh interior paint that gives the home a bright, move-in-ready feel. Every bathroom has been fully remodeled, and the deck has been rebuilt — perfect for relaxing or entertaining outdoors. The front staircase has also been completely reconstructed, adding both safety and style. Highlights: New HVAC system (heating & cooling) All-new flooring and carpet throughout Fully remodeled bathrooms Rebuilt deck and front staircase Fresh interior paint throughout Finished basement for extra living space Modern kitchen with updated appliances (washer & dryer included) Corner lot — largest in the neighborhood Close to parks, picnic area, and basketball court Ideal yard to fence in and create your own private retreat This home blends quality craftsmanship with modern comfort — perfect for anyone seeking space, style, and convenience. Call or text Ray Dockery today to schedule your private showing!
Listing Agent
(302) 409-2511 dockeryrealtygroup@gmail.com Real Broker LLC Listed on: 11/13/2025
Townhouse Details
Home Type
- Townhome
Est. Annual Taxes
- $975
Year Built
- Built in 2003
Lot Details
- 7,365 Sq Ft Lot
- Lot Dimensions are 54.63 x 125.00
- Open Space
- Property is in excellent condition
HOA Fees
- $8 Monthly HOA Fees
Parking
- Off-Street Parking
Home Design
- Back-to-Back Home
- Shingle Roof
- Vinyl Siding
- Concrete Perimeter Foundation
Interior Spaces
- 1,920 Sq Ft Home
- Property has 3 Levels
- Ceiling Fan
- Combination Kitchen and Dining Room
- Finished Basement
- Laundry in Basement
Kitchen
- Built-In Microwave
- Dishwasher
- Stainless Steel Appliances
- Disposal
Flooring
- Wood
- Wall to Wall Carpet
Bedrooms and Bathrooms
- 3 Bedrooms
- Walk-In Closet
- Bathtub with Shower
Laundry
- Electric Dryer
- Washer
Outdoor Features
- Deck
Schools
- Sunnyside Elementary School
- Smyrna Middle School
- Smyrna High School
Utilities
- Central Heating and Cooling System
- Cooling System Utilizes Natural Gas
- 120/240V
- Natural Gas Water Heater
- Cable TV Available
Listing and Financial Details
- Tax Lot 3700-000
- Assessor Parcel Number DC-17-01917-03-3700-000
Community Details
Overview
- Sunnyside Village Subdivision
Amenities
- Picnic Area
Recreation
- Community Basketball Court
Pet Policy
- No Pets Allowed
Map
Home Values in the Area
Average Home Value in this Area
Tax History
| Year | Tax Paid | Tax Assessment Tax Assessment Total Assessment is a certain percentage of the fair market value that is determined by local assessors to be the total taxable value of land and additions on the property. | Land | Improvement |
|---|---|---|---|---|
| 2025 | $982 | $232,700 | $50,600 | $182,100 |
| 2024 | $982 | $232,700 | $50,600 | $182,100 |
| 2023 | $895 | $33,700 | $4,400 | $29,300 |
| 2022 | $854 | $33,700 | $4,400 | $29,300 |
| 2021 | $837 | $33,700 | $4,400 | $29,300 |
| 2020 | $731 | $33,700 | $4,400 | $29,300 |
| 2019 | $738 | $33,700 | $4,400 | $29,300 |
| 2018 | $739 | $33,700 | $4,400 | $29,300 |
| 2017 | $736 | $33,700 | $0 | $0 |
| 2016 | $747 | $33,700 | $0 | $0 |
| 2015 | $750 | $33,700 | $0 | $0 |
| 2014 | $701 | $33,700 | $0 | $0 |
Property History
| Date | Event | Price | List to Sale | Price per Sq Ft | Prior Sale |
|---|---|---|---|---|---|
| 11/13/2025 11/13/25 | For Sale | $309,000 | +71.7% | $161 / Sq Ft | |
| 05/05/2023 05/05/23 | Sold | $180,000 | -21.1% | $136 / Sq Ft | View Prior Sale |
| 04/03/2023 04/03/23 | Pending | -- | -- | -- | |
| 03/17/2023 03/17/23 | For Sale | $228,000 | -- | $173 / Sq Ft |
Purchase History
| Date | Type | Sale Price | Title Company |
|---|---|---|---|
| Deed | $185,400 | None Listed On Document | |
| Deed | $152,000 | None Available |
Mortgage History
| Date | Status | Loan Amount | Loan Type |
|---|---|---|---|
| Open | $148,320 | New Conventional | |
| Previous Owner | $153,535 | New Conventional |
Source: Bright MLS
MLS Number: DEKT2042532
APN: 1-17-01917-03-3700-000
- 546 Barley Ct
- 675 Widener Ln
- 58 Vincent Ct
- 63 Raphael Rd
- 1125 Lorenzo Ln Unit 274
- 57 Cotswood Ct
- 59 Cotswood Ct
- 61 Cotswood Ct
- 63 Cotswood Ct
- 65 Cotswood Ct
- 67 Cotswood Ct
- 69 Cotswood Ct
- 71 Cotswood Ct
- 42 Salerno Dr
- 187 Hemlock Way Unit 187
- 128 Ivy Ridge Ct Unit 128
- 87 Salerno Dr
- 89 Salerno Dr
- 91 Toscano Dr
- 108 Salerno Dr
- 14 Malvern Ln
- 33 Toscano Dr
- 16 Bonnie Ct
- 264 Golden Plover Dr
- 134 Golden Plover Dr
- 631 W Mount Vernon St
- 133 W South St Unit 1
- 21 S Delaware St Unit C
- 406 Horizon Ln
- 109 Summer Dr
- 88 Smyrna Ave
- 306 S Main Unit UPSTAIRS
- 433 Main St
- 17 Providence Dr
- 61 Pom Run Dr Unit 3
- 6 Greenwood Cir
- 84 Laks Ct
- 422 Fletcher Dr
- 28 Sedimentary Rock Rd
- 163 Slate Rd
