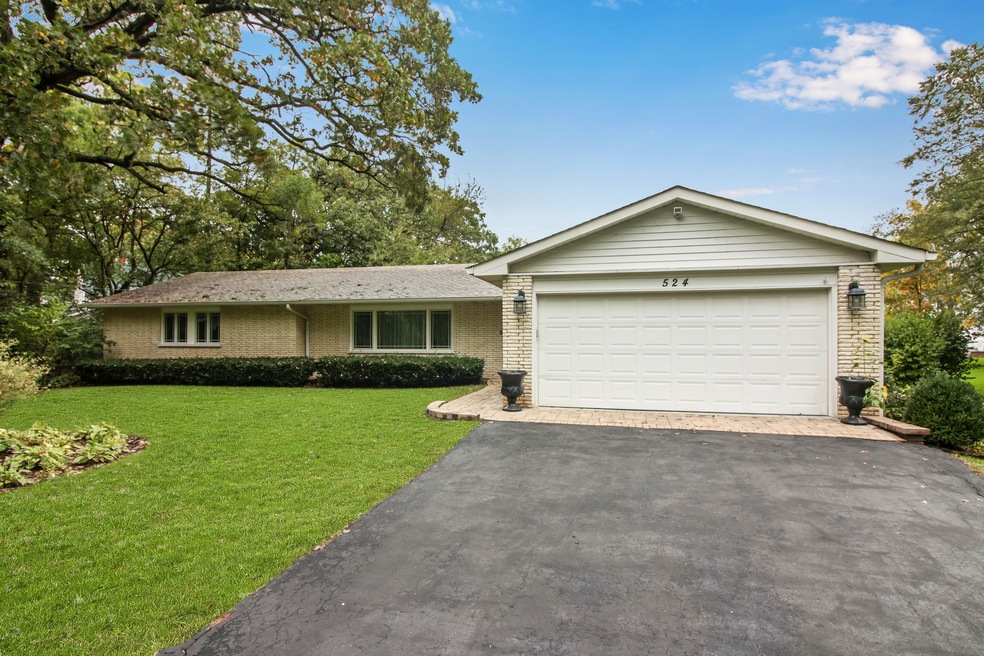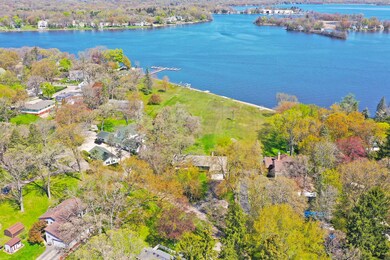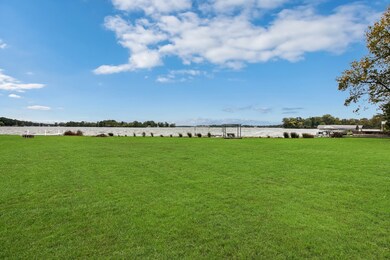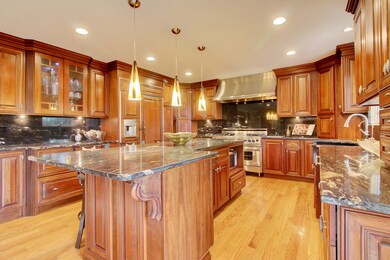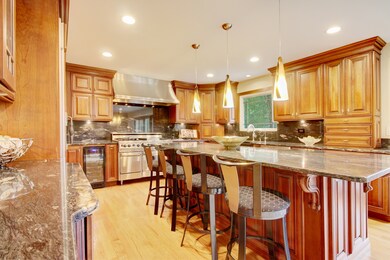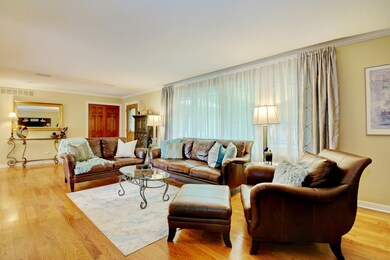
524 Bayview Ct McHenry, IL 60051
West Palm Beach NeighborhoodHighlights
- Water Views
- Wood Flooring
- Attached Garage
- Wooded Lot
- Main Floor Bedroom
- Breakfast Bar
About This Home
As of August 2021Welcome to the life of luxury and comfort on the shores of GORGEOUS Pistakee Lake! Stunning 4 bedroom, 2 bathroom Ranch beauty is truly breathtaking. Mature landscaping and charming curb appeal welcomes you into GLEAMING hardwood floors and a FABULOUS bright & open floor plan with sweeping water views. Relax in the incredibly cozy family room, with large windows and gorgeous natural light. GOURMET Chef's kitchen with luscious dark custom cabinetry and built ins. EXQUISITE stone countertops, farmhouse sink and HUGE eat-in island is perfect for a quick bite or your morning coffee! High end JADE appliances include commercial grade range, built in fryer and wine fridge. This home is an entertainer's dream! Enjoy STUNNING views from the dining room as you host your next get together. Double sliding doors open up to the BEAUTIFUL backyard and patio. Double-sided stone fireplace perfectly complements the possible fourth bedroom, living room or office with double doors leading outside. LARGE mudroom and laundry room is SO convenient! MAGNIFICENT Master Suite includes spacious bedroom, french doors and a attached full bath with AMAZING tiled shower! Two generously sized bedrooms and full bath with luxurious tiled shower round out this incredible home. Truly dreamy outdoor oasis includes stone patio and expansive yard leading to the phenomenal Pistakee Lake. This one of a kind home is truly REMARKABLE!
Last Agent to Sell the Property
Keller Williams North Shore West License #471008702 Listed on: 05/21/2020

Home Details
Home Type
- Single Family
Est. Annual Taxes
- $19,759
Year Built
- 1963
Parking
- Attached Garage
- Garage Transmitter
- Garage Door Opener
- Driveway
- Parking Included in Price
- Garage Is Owned
Home Design
- Brick Exterior Construction
- Slab Foundation
- Asphalt Shingled Roof
Interior Spaces
- Wood Burning Fireplace
- See Through Fireplace
- Wood Flooring
- Water Views
Kitchen
- Breakfast Bar
- Oven or Range
- Microwave
- Freezer
- Dishwasher
- Kitchen Island
Bedrooms and Bathrooms
- Main Floor Bedroom
- Primary Bathroom is a Full Bathroom
- Bathroom on Main Level
Laundry
- Laundry on main level
- Dryer
- Washer
Utilities
- Forced Air Heating and Cooling System
- Heating System Uses Gas
- Water Rights
- Well
- Private or Community Septic Tank
Additional Features
- Patio
- Wooded Lot
Listing and Financial Details
- Senior Tax Exemptions
- Homeowner Tax Exemptions
Ownership History
Purchase Details
Home Financials for this Owner
Home Financials are based on the most recent Mortgage that was taken out on this home.Purchase Details
Home Financials for this Owner
Home Financials are based on the most recent Mortgage that was taken out on this home.Purchase Details
Home Financials for this Owner
Home Financials are based on the most recent Mortgage that was taken out on this home.Purchase Details
Similar Homes in the area
Home Values in the Area
Average Home Value in this Area
Purchase History
| Date | Type | Sale Price | Title Company |
|---|---|---|---|
| Warranty Deed | $820,500 | None Available | |
| Warranty Deed | $427,500 | First American Title Ins Co | |
| Warranty Deed | $350,000 | -- | |
| Quit Claim Deed | -- | -- | |
| Warranty Deed | -- | -- |
Mortgage History
| Date | Status | Loan Amount | Loan Type |
|---|---|---|---|
| Previous Owner | $342,000 | New Conventional | |
| Previous Owner | $245,000 | New Conventional | |
| Previous Owner | $104,500 | Credit Line Revolving | |
| Previous Owner | $100,000 | Credit Line Revolving | |
| Previous Owner | $271,543 | Unknown | |
| Previous Owner | $273,400 | Stand Alone Refi Refinance Of Original Loan | |
| Previous Owner | $273,450 | Stand Alone First | |
| Previous Owner | $66,000 | Credit Line Revolving | |
| Previous Owner | $15,000 | Unknown | |
| Previous Owner | $22,000 | Credit Line Revolving | |
| Previous Owner | $274,900 | Unknown | |
| Previous Owner | $16,500 | Credit Line Revolving | |
| Previous Owner | $252,700 | No Value Available | |
| Closed | $33,500 | No Value Available |
Property History
| Date | Event | Price | Change | Sq Ft Price |
|---|---|---|---|---|
| 08/30/2021 08/30/21 | Sold | $820,500 | -0.5% | $356 / Sq Ft |
| 07/03/2021 07/03/21 | Pending | -- | -- | -- |
| 06/30/2021 06/30/21 | For Sale | $825,000 | +93.0% | $358 / Sq Ft |
| 07/24/2020 07/24/20 | Sold | $427,500 | -2.8% | $186 / Sq Ft |
| 06/29/2020 06/29/20 | Pending | -- | -- | -- |
| 05/21/2020 05/21/20 | For Sale | $439,900 | -- | $191 / Sq Ft |
Tax History Compared to Growth
Tax History
| Year | Tax Paid | Tax Assessment Tax Assessment Total Assessment is a certain percentage of the fair market value that is determined by local assessors to be the total taxable value of land and additions on the property. | Land | Improvement |
|---|---|---|---|---|
| 2023 | $19,759 | $226,539 | $51,367 | $175,172 |
| 2022 | $14,279 | $159,657 | $47,655 | $112,002 |
| 2021 | $13,646 | $148,684 | $44,380 | $104,304 |
| 2020 | $12,204 | $142,486 | $42,530 | $99,956 |
| 2019 | $14,997 | $168,360 | $40,386 | $127,974 |
| 2018 | $15,895 | $160,726 | $38,555 | $122,171 |
| 2017 | $15,474 | $150,846 | $36,185 | $114,661 |
| 2016 | $14,734 | $140,978 | $33,818 | $107,160 |
| 2013 | -- | $107,054 | $33,296 | $73,758 |
Agents Affiliated with this Home
-
Sheila Thomas

Seller's Agent in 2021
Sheila Thomas
RE/MAX
(847) 361-0629
2 in this area
165 Total Sales
-
Richard Toepper

Buyer's Agent in 2021
Richard Toepper
Keller Williams Success Realty
(815) 861-2823
2 in this area
480 Total Sales
-
Lisa Wolf

Seller's Agent in 2020
Lisa Wolf
Keller Williams North Shore West
(224) 627-5600
1 in this area
1,141 Total Sales
Map
Source: Midwest Real Estate Data (MRED)
MLS Number: MRD10721610
APN: 10-20-201-004
- 2912 N Magellan Dr
- 712 Regner Rd
- 34721 N Iroquois Trail
- 804 Oak Grove Rd
- 28808 W Manitoba Trail
- 1009 Bay Rd Unit 7
- 1113 Rolling Lane Rd
- Lot 2 Pitzen Rd
- 35116 N Lake Matthews Trail
- 28488 Valley Rd
- 35161 N Indian Trail
- 520 Bald Knob Rd
- 4014 Pitzen Rd
- Lot 1-5 N Lewis Ln
- 3317 Cardington Way
- 34942 N Gogol Ave
- Lot 6&7 Pistakee View Dr
- 2608 Jodie Way
- 1415 W Sunnyside Dr
- 3114 Chapel Hill Rd
