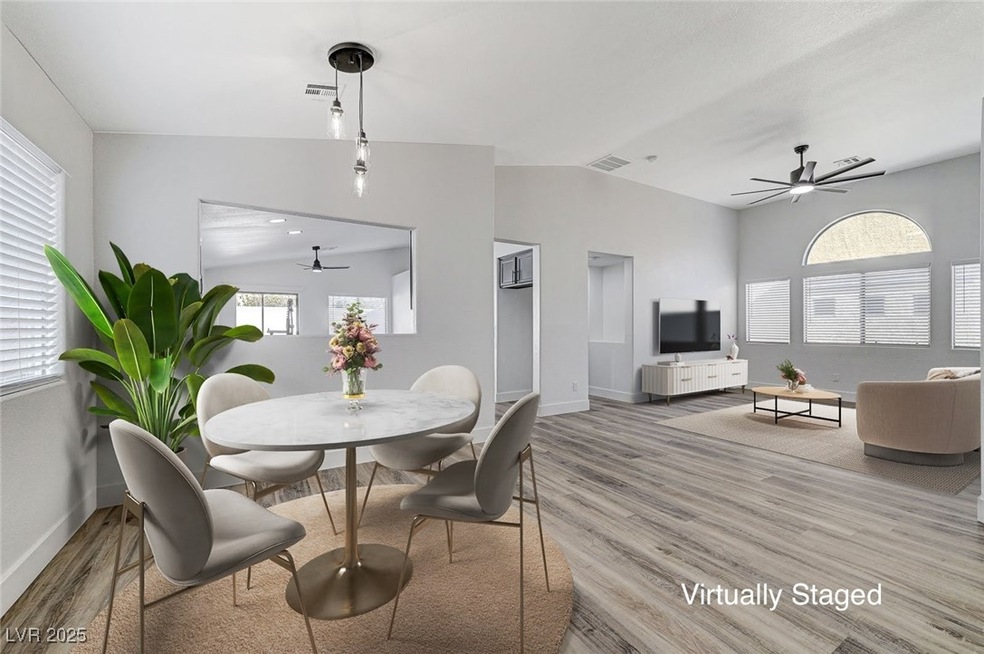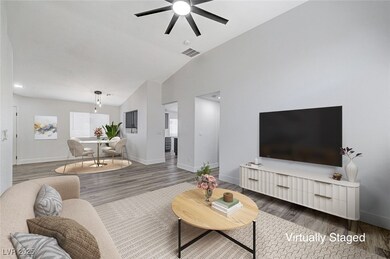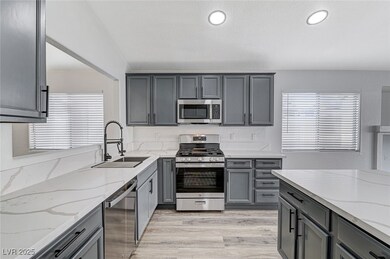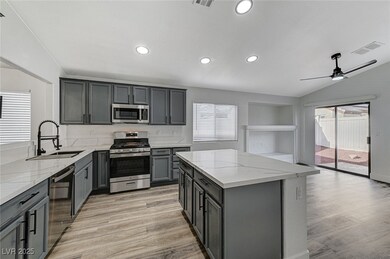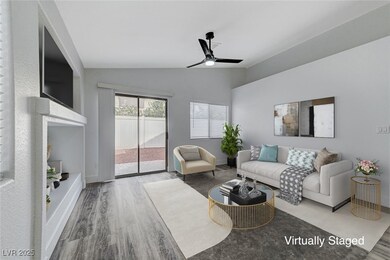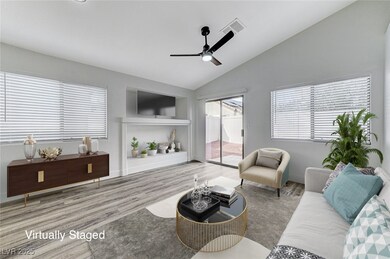
$464,500
- 4 Beds
- 3 Baths
- 2,508 Sq Ft
- 304 Iron Summit Ave
- North Las Vegas, NV
Welcome to this beautifully designed two-story home, offering 4 bedrooms, 3 bathrooms, and a thoughtfully designed layout perfect for modern living. The open floor plan is enhanced by soaring vaulted ceilings, creating a bright and airy atmosphere.The main floor features a convenient bedroom and full bathroom—ideal for guests or multi-generational living—alongside both a formal living area and a
Jamela Christian Wardley Real Estate
