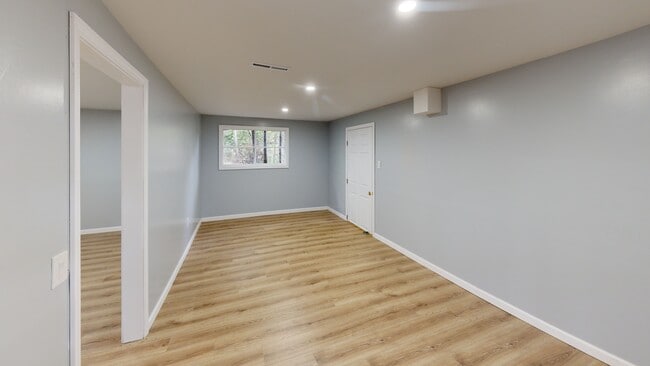
524 Broad St Bristol, CT 06010
Forestville NeighborhoodEstimated payment $1,980/month
Highlights
- Enclosed Patio or Porch
- Awning
- Hot Water Heating System
- Bungalow
- Hot Water Circulator
- Private Driveway
About This Home
Check out this beautifully renovated 2/3 BR, 2 bath home! Freshly painted in neutral colors with refinished hardwood floors throughout. Entertaining is easy in your dining room which is open to the living room. Step out onto the wonderful enclosed front porch which truly extends your living space. There's also a good sized office or 3rd bedroom off the living room. You'll enjoy preparing meals in the kitchen with new cabinets and counters, tile backsplash, tile floors and new stainless steel appliances. A full updated bathroom completes the first floor. Two bedrooms and a full bath are located on the second floor along with a large cedar closet for storage. The 800 sq ft detached garage is a definite advantage!! It accommodates 2 cars and has two generously sized, updated rooms. This building was heated with hot air heat (fired by oil) at one time, but the garage furnace needs to be repaired or replaced. The venting is in place. A new roof was put on the back of the garage. This building provides tremendous opportunity and would be perfect for the car enthusiast, a business, offices and much more including a man-cave and/or a she-shed. Renting it could be a great source of income. See MLS#24114660 for more information.
Listing Agent
Hillside Properties Brokerage Phone: (860) 302-3399 License #REB.0789309 Listed on: 07/08/2025
Home Details
Home Type
- Single Family
Est. Annual Taxes
- $4,938
Year Built
- Built in 1925
Lot Details
- 10,454 Sq Ft Lot
Home Design
- Bungalow
- Stone Foundation
- Frame Construction
- Shingle Roof
- Aluminum Siding
Interior Spaces
- 1,201 Sq Ft Home
- Awning
Kitchen
- Electric Range
- Microwave
Bedrooms and Bathrooms
- 2 Bedrooms
- 2 Full Bathrooms
Unfinished Basement
- Basement Fills Entire Space Under The House
- Laundry in Basement
Parking
- 2 Car Garage
- Private Driveway
Outdoor Features
- Enclosed Patio or Porch
- Exterior Lighting
Utilities
- Hot Water Heating System
- Heating System Uses Oil
- Hot Water Circulator
- Fuel Tank Located in Basement
Listing and Financial Details
- Assessor Parcel Number 472896
Matterport 3D Tours
Floorplans
Map
Home Values in the Area
Average Home Value in this Area
Tax History
| Year | Tax Paid | Tax Assessment Tax Assessment Total Assessment is a certain percentage of the fair market value that is determined by local assessors to be the total taxable value of land and additions on the property. | Land | Improvement |
|---|---|---|---|---|
| 2025 | $4,938 | $146,310 | $28,220 | $118,090 |
| 2024 | $4,783 | $150,160 | $28,220 | $121,940 |
| 2023 | $4,557 | $150,160 | $28,220 | $121,940 |
| 2022 | $4,059 | $105,830 | $19,360 | $86,470 |
| 2021 | $4,059 | $105,830 | $19,360 | $86,470 |
| 2020 | $4,059 | $105,830 | $19,360 | $86,470 |
| 2019 | $4,027 | $105,830 | $19,380 | $86,450 |
| 2018 | $3,903 | $105,830 | $19,380 | $86,450 |
| 2017 | $3,322 | $92,190 | $26,320 | $65,870 |
| 2016 | $3,322 | $92,190 | $26,320 | $65,870 |
| 2015 | $3,191 | $92,190 | $26,320 | $65,870 |
| 2014 | $3,191 | $92,190 | $26,320 | $65,870 |
Property History
| Date | Event | Price | List to Sale | Price per Sq Ft | Prior Sale |
|---|---|---|---|---|---|
| 11/26/2025 11/26/25 | Pending | -- | -- | -- | |
| 11/01/2025 11/01/25 | Price Changed | $299,000 | -3.5% | $249 / Sq Ft | |
| 08/28/2025 08/28/25 | Price Changed | $310,000 | -4.6% | $258 / Sq Ft | |
| 07/18/2025 07/18/25 | For Sale | $325,000 | +54.0% | $271 / Sq Ft | |
| 05/19/2025 05/19/25 | Sold | $211,000 | -6.2% | $161 / Sq Ft | View Prior Sale |
| 05/12/2025 05/12/25 | Pending | -- | -- | -- | |
| 03/07/2025 03/07/25 | For Sale | $225,000 | -- | $172 / Sq Ft |
Purchase History
| Date | Type | Sale Price | Title Company |
|---|---|---|---|
| Deed | $211,000 | None Available | |
| Deed | $211,000 | None Available | |
| Warranty Deed | $455,000 | None Available | |
| Warranty Deed | $455,000 | None Available |
Mortgage History
| Date | Status | Loan Amount | Loan Type |
|---|---|---|---|
| Previous Owner | $364,000 | Purchase Money Mortgage |
About the Listing Agent

In the dynamic landscape of today's real estate market, having a devoted, locally informed advisor by your side can significantly elevate your buying or selling experience. As a cherished client, here’s what you gain:
• Local Savvy: I offer deep knowledge about neighborhoods and market trends, placing you at an advantage whether buying or selling. • Creative Marketing Edge: My innovative marketing strategies ensure your home stands out and sells swiftly. • Exclusive Access: Discover
Sharon's Other Listings
Source: SmartMLS
MLS Number: 24109866
APN: BRIS-000039-000000-000076
- 482 Broad St Unit TRLR 14
- 482 Broad St Unit 3
- 196 Frederick St
- 334 W Washington St
- 16 Mechanic St
- 62 Chatham Ln
- 220 Blakeslee St Unit 220
- 36 Surrey Dr
- 3 Topview Terrace
- 54 Downs St
- 115 Garfield Rd
- 123 Garfield Rd
- 114 Lake Ave
- 370 Emmett St Unit 5-5
- 370 Emmett St Unit 5-2
- 370 Emmett St Unit 3-2
- 370 Emmett St Unit 5-1
- 370 Emmett St Unit 5-4
- 510 South St
- 371 Emmett St Unit 6





