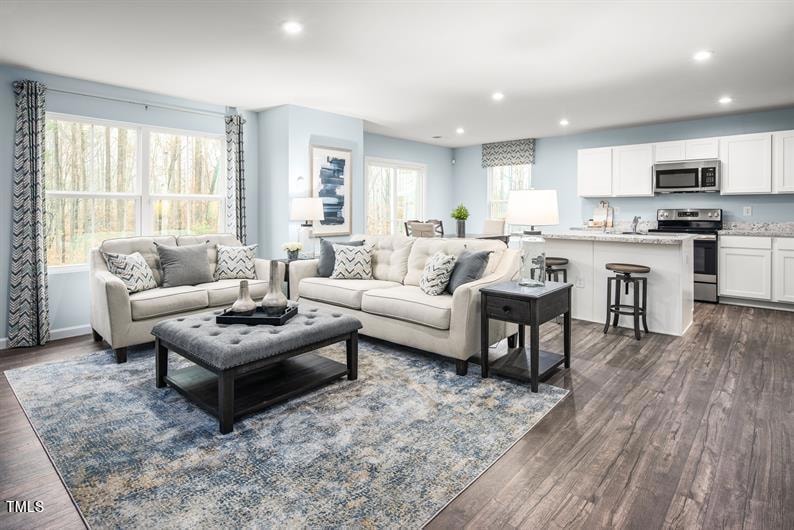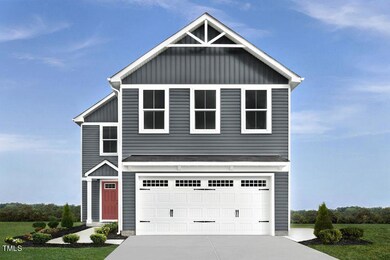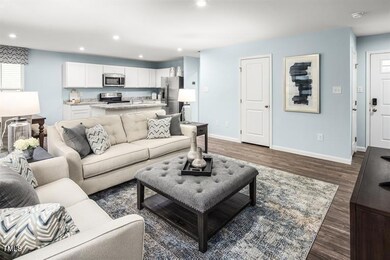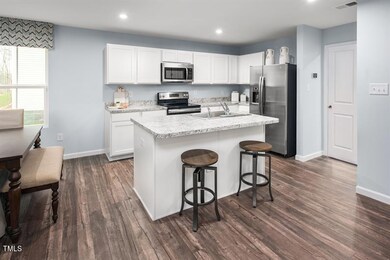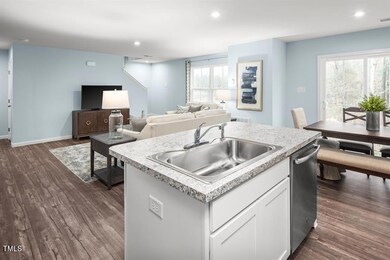
524 Camaro Rift Trail Wendell, NC 27591
Highlights
- New Construction
- Clubhouse
- 2 Car Attached Garage
- Craftsman Architecture
- Community Pool
- Walk-In Closet
About This Home
As of March 2025Welcome Home to the Iris! Featuring 4 bdrms and an open living and kitchen area. Granite and ALL APPLIANCES are included. Hard surface flooring included in the wet areas and can extend throughout the 1st floor. Build your home to your specifications. Come find out what is making Harpers Glen a destination by making an appointment today, resort style amenities are included, 20 mins to Raleigh. All shopping, restaurants, entertainment are within reach, only 5 to 20 minutes. Downtown Wendell 4 mins away.
Home Details
Home Type
- Single Family
Year Built
- Built in 2025 | New Construction
HOA Fees
- $100 Monthly HOA Fees
Parking
- 2 Car Attached Garage
- Front Facing Garage
- Garage Door Opener
- Private Driveway
Home Design
- Home is estimated to be completed on 6/15/25
- Craftsman Architecture
- Slab Foundation
- Architectural Shingle Roof
Interior Spaces
- 1,660 Sq Ft Home
- 2-Story Property
- Carpet
- Pull Down Stairs to Attic
- Laundry on upper level
Bedrooms and Bathrooms
- 4 Bedrooms
- Walk-In Closet
Eco-Friendly Details
- Energy-Efficient Lighting
- Energy-Efficient Thermostat
Schools
- Wake County Schools Elementary And Middle School
- Wake County Schools High School
Utilities
- Zoned Heating and Cooling
- Heating System Uses Natural Gas
- Electric Water Heater
Additional Features
- Patio
- 6,098 Sq Ft Lot
Listing and Financial Details
- Home warranty included in the sale of the property
- Assessor Parcel Number 254
Community Details
Overview
- Real Management Association, Phone Number (866) 473-2573
- Built by Ryan Homes
- Harpers Glen Subdivision, Iris Floorplan
Amenities
- Clubhouse
Recreation
- Community Playground
- Community Pool
Similar Homes in Wendell, NC
Home Values in the Area
Average Home Value in this Area
Property History
| Date | Event | Price | Change | Sq Ft Price |
|---|---|---|---|---|
| 03/31/2025 03/31/25 | Sold | $330,235 | 0.0% | $199 / Sq Ft |
| 01/18/2025 01/18/25 | Price Changed | $330,235 | +1.6% | $199 / Sq Ft |
| 12/31/2024 12/31/24 | Pending | -- | -- | -- |
| 09/27/2024 09/27/24 | For Sale | $324,990 | 0.0% | $196 / Sq Ft |
| 09/24/2024 09/24/24 | Off Market | $324,990 | -- | -- |
| 09/13/2024 09/13/24 | Price Changed | $324,990 | -3.0% | $196 / Sq Ft |
| 09/05/2024 09/05/24 | For Sale | $334,990 | 0.0% | $202 / Sq Ft |
| 09/05/2024 09/05/24 | Off Market | $334,990 | -- | -- |
| 08/23/2024 08/23/24 | For Sale | $334,990 | 0.0% | $202 / Sq Ft |
| 08/23/2024 08/23/24 | Off Market | $334,990 | -- | -- |
| 08/12/2024 08/12/24 | For Sale | $334,990 | -- | $202 / Sq Ft |
Tax History Compared to Growth
Agents Affiliated with this Home
-
Linda Shaw
L
Seller's Agent in 2025
Linda Shaw
Esteem Properties
(919) 210-4756
149 in this area
548 Total Sales
-
Hector Fontanez
H
Buyer's Agent in 2025
Hector Fontanez
NACA
(718) 536-9935
1 in this area
21 Total Sales
Map
Source: Doorify MLS
MLS Number: 10046353
- 814 Bright Nova Way
- 611 Silverado Sunset Loop
- 609 Silverado Sunset Loop
- 818 Bright Nova Way
- 605 Silverado Sunset Loop
- 603 Silverado Sunset Loop
- 630 Silverado Sunset Loop
- 508 Impala Trace
- 525 Camaro Rift Trail
- 1032 County Pasture Cove
- 653 Impala Trace
- 1020 Country Pasture Cove
- 1036 Country Pasture Cove
- 1029 Country Pasture Cove
- 1024 Country Pasture Cove
- 616 Impala
- 1044 County Pasture Cove
- 568 Impala
- 133 Cavalier Rider Run
- 704 Blazer Bend
