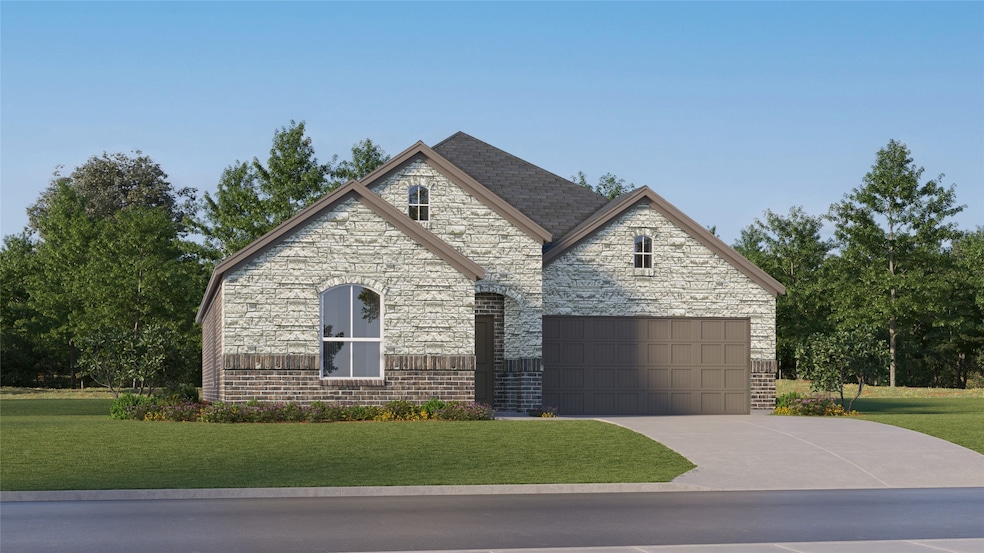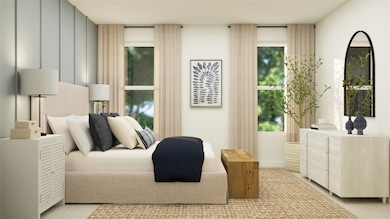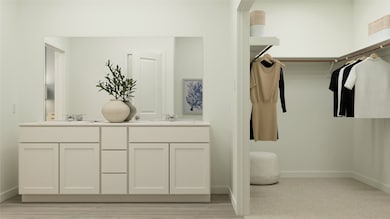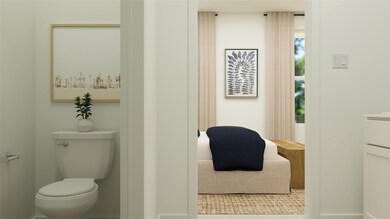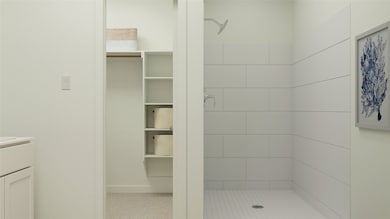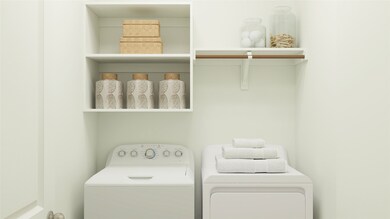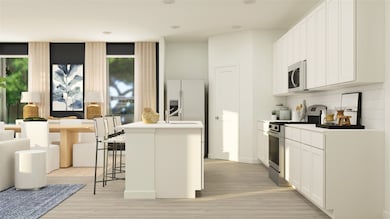
524 Capstone Ct Princeton, TX 75407
Estimated payment $2,144/month
Highlights
- New Construction
- Ranch Style House
- Covered patio or porch
- Open Floorplan
- Private Yard
- 2 Car Attached Garage
About This Home
LENNAR - Bridgewater - Walsh Floorplan - Located in the desirable city of Princeton, TX, Bridgewater Estates is a master-planned community with collections of new single-family homes for sale. Just steps away from the sprawling Lake Lavon, the community boasts a variety of onsite amenities including a clubhouse, fitness center, swimming pool with lazy river, sand volleyball court, pond, manmade beach and an elementary school. Plus, residents also have easy access to the shopping and dining in Downtown McKinney or at the Allen Outlets, which are both just 20 minutes away. Tall ceilings, stainless appliances, covered patio & much more!
Listing Agent
Turner Mangum LLC Brokerage Phone: 866-314-4477 License #0626887 Listed on: 07/07/2025
Home Details
Home Type
- Single Family
Year Built
- Built in 2025 | New Construction
Lot Details
- 6,011 Sq Ft Lot
- Lot Dimensions are 50x115
- Wood Fence
- Landscaped
- Sprinkler System
- Private Yard
HOA Fees
- $46 Monthly HOA Fees
Parking
- 2 Car Attached Garage
- Front Facing Garage
Home Design
- Ranch Style House
- Brick Exterior Construction
- Slab Foundation
- Asphalt Roof
Interior Spaces
- 1,902 Sq Ft Home
- Open Floorplan
- Built-In Features
- Ceiling Fan
- ENERGY STAR Qualified Windows
Kitchen
- Electric Oven
- Electric Range
- Microwave
- Dishwasher
- Kitchen Island
- Disposal
Flooring
- Ceramic Tile
- Luxury Vinyl Plank Tile
Bedrooms and Bathrooms
- 4 Bedrooms
- Walk-In Closet
- 2 Full Bathrooms
- Low Flow Plumbing Fixtures
Home Security
- Carbon Monoxide Detectors
- Fire and Smoke Detector
Eco-Friendly Details
- Energy-Efficient Appliances
- Energy-Efficient Insulation
- Energy-Efficient Doors
- ENERGY STAR Qualified Equipment for Heating
- Energy-Efficient Thermostat
- Ventilation
Outdoor Features
- Covered patio or porch
Schools
- Mayfield Elementary School
- Princeton High School
Utilities
- Central Heating and Cooling System
- Heat Pump System
- High-Efficiency Water Heater
- High Speed Internet
- Cable TV Available
Community Details
- Association fees include all facilities, management, ground maintenance
- Pmp Management Association
- Bridgewater Subdivision
Listing and Financial Details
- Assessor Parcel Number R-13144-00E-0220-1
Map
Home Values in the Area
Average Home Value in this Area
Tax History
| Year | Tax Paid | Tax Assessment Tax Assessment Total Assessment is a certain percentage of the fair market value that is determined by local assessors to be the total taxable value of land and additions on the property. | Land | Improvement |
|---|---|---|---|---|
| 2024 | -- | $63,000 | $63,000 | -- |
Property History
| Date | Event | Price | Change | Sq Ft Price |
|---|---|---|---|---|
| 07/07/2025 07/07/25 | For Sale | $321,249 | -- | $169 / Sq Ft |
Similar Homes in Princeton, TX
Source: North Texas Real Estate Information Systems (NTREIS)
MLS Number: 20992132
APN: R-13144-00E-0220-1
- 516 Capstone Ct
- 532 Capstone Ct
- 520 Capstone Ct
- 600 Capstone Ct
- 5107 Penrose Dr
- 505 Bridgewood Dr
- 521 Bridgewood Dr
- 517 Bridgewood Dr
- 5105 High Timbers Way
- 5020 High Timbers Way
- 524 Autumnwood Way
- 640 Autumnwood Way
- 4917 Woodloch Dr
- 5219 Lavender Dr
- 5223 Lavender Dr
- 518 Olmstead Dr
- 724 Autumnwood Way
- 4904 Ascot Way
- 4901 Parrington Dr
- 5114 Sagerun Dr
- 517 Mill Trace Way
- 509 Bridgewood Dr
- 505 Autumnwood Way
- 4905 Woodloch Dr
- 652 Autumnwood Way
- 518 Olmstead Dr
- 525 Hackney Dr
- 500 Mill Trace Way
- 4949 Parrington Dr
- 745 Twinvale Dr
- 5449 Finbrooke Dr
- 5348 Finbrooke Dr
- 5404 Finbrooke Dr
- 5448 Finbrooke Dr
- 5501 Lavender Dr
- 621 Dashwood Dr
- 514 Cochran
- 5355 Curwood Dr
- 127 Lemongrass Dr
- 133 Honeysuckle St
