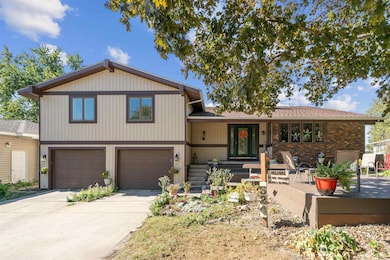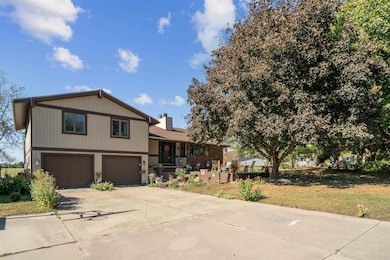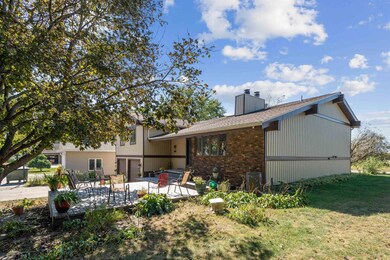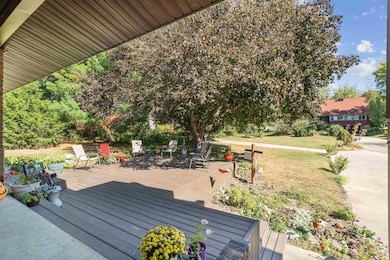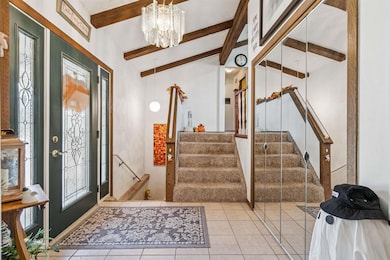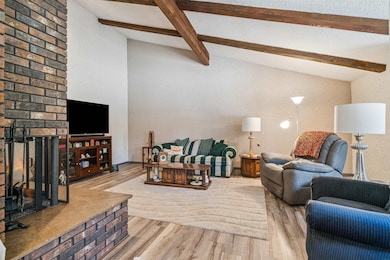Estimated payment $1,994/month
Highlights
- Deck
- Multiple Fireplaces
- Covered Patio or Porch
- Jesup Middle School Rated 9+
- Vaulted Ceiling
- Forced Air Heating and Cooling System
About This Home
Tucked away on a quiet cul-de-sac, this stunning 3-bedroom, 3-bath home offers comfort, character, and thoughtful features throughout. With vaulted ceilings, two wood-burning fireplaces, and an inviting open layout, this home blends warmth and functionality perfectly. The main floor includes convenient laundry, a bright and spacious living area, and access to a screened-in deck—ideal for relaxing or entertaining while enjoying peaceful views. Stepping outside the front door you will find a composite deck that extends your living space and overlooks the front yard.. Additional highlights include central vac, a walkout lower level, and an extra-deep double garage providing ample storage and parking space. Full of charm and situated in a desirable Jesup location, this home offers the perfect combination of privacy, practicality, and style.
Home Details
Home Type
- Single Family
Est. Annual Taxes
- $4,591
Year Built
- Built in 1976
Lot Details
- 0.26 Acre Lot
- Lot Dimensions are 33 x 66 x 170
Parking
- 3 Car Garage
Home Design
- Block Foundation
- Asphalt Roof
- Wood Siding
Interior Spaces
- 2,952 Sq Ft Home
- Vaulted Ceiling
- Multiple Fireplaces
- Fire and Smoke Detector
- Dishwasher
- Laundry on main level
Bedrooms and Bathrooms
- 3 Bedrooms
Outdoor Features
- Deck
- Covered Patio or Porch
Schools
- Jesup Elementary And Middle School
- Jesup High School
Utilities
- Forced Air Heating and Cooling System
Listing and Financial Details
- Assessor Parcel Number 0531251009
Map
Home Values in the Area
Average Home Value in this Area
Tax History
| Year | Tax Paid | Tax Assessment Tax Assessment Total Assessment is a certain percentage of the fair market value that is determined by local assessors to be the total taxable value of land and additions on the property. | Land | Improvement |
|---|---|---|---|---|
| 2025 | $4,404 | $303,200 | $28,450 | $274,750 |
| 2024 | $4,404 | $264,660 | $25,400 | $239,260 |
| 2023 | $4,390 | $264,660 | $25,400 | $239,260 |
| 2022 | $4,404 | $226,030 | $20,160 | $205,870 |
| 2021 | $4,028 | $226,030 | $20,160 | $205,870 |
| 2020 | $4,028 | $195,960 | $18,140 | $177,820 |
| 2019 | $3,938 | $195,960 | $18,140 | $177,820 |
| 2018 | $3,732 | $190,960 | $18,140 | $172,820 |
| 2017 | $3,892 | $190,960 | $18,140 | $172,820 |
| 2016 | $3,798 | $195,240 | $13,990 | $181,250 |
| 2015 | $3,798 | $195,240 | $13,990 | $181,250 |
| 2014 | $3,860 | $195,240 | $13,990 | $181,250 |
Property History
| Date | Event | Price | List to Sale | Price per Sq Ft |
|---|---|---|---|---|
| 10/14/2025 10/14/25 | For Sale | $305,000 | -- | $103 / Sq Ft |
Source: Northeast Iowa Regional Board of REALTORS®
MLS Number: NBR20255038
APN: 05.31.251.009
- 416 4th St NW
- 416 3rd St NW
- 1213 1st Ave NE
- 501-507 Enterprise Dr
- 400 Walker Dr
- 321 Belle St Unit 321 Belle St, Waterloo IA
- 105 Harvey Dr
- 440 Florence St
- 220 Valley Dr
- 924 Sycamore St
- 1050 Flammang Dr
- 325 E Park Ave
- 1429 Columbus Dr
- 1301 Grant Ave
- 1227 Williston Ave
- 1212 Randolph St
- 1229 Ravenwood Rd Unit 3
- 3714 Ravenwood Cir
- 3330 E 4th St
- 3666 Ravenwood Cir

