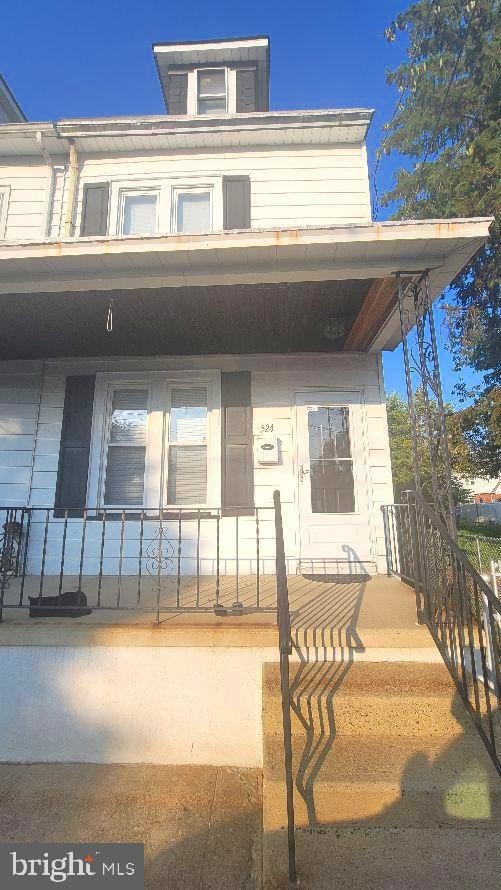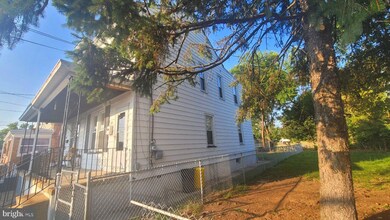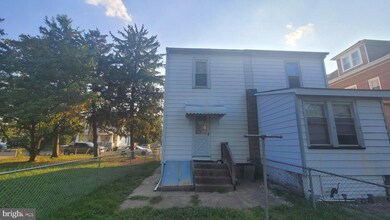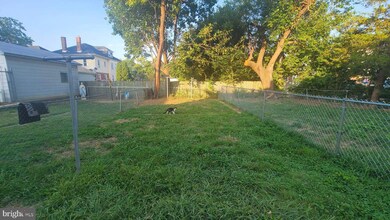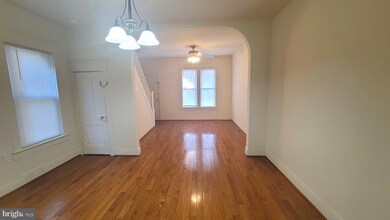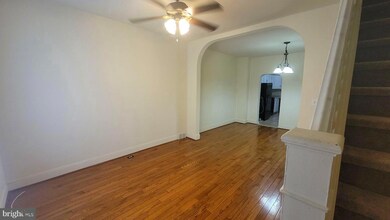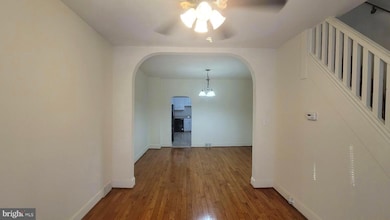
524 Columbus Ave Trenton, NJ 08629
Villa Park NeighborhoodHighlights
- Colonial Architecture
- Bonus Room
- Living Room
- Wood Flooring
- No HOA
- Forced Air Heating System
About This Home
As of December 2024Wow this is a great property! This home has a spacious living and dining room with hardwood floors. The kitchen is also spacious with plenty of cabinet space and brand new appliances. The second level has 2 big bedrooms. The third level has a finished heated bonus room that can be used as an office, bedroom or whatever fit your family needs. The basement offers plenty of storage that can be easily finished in the future. Other features: house recently painted, exterior power wash, tree cut back, newer roof, new sewer line replacement from bathroom to basement. Seller will provide the CO.
Townhouse Details
Home Type
- Townhome
Est. Annual Taxes
- $3,245
Year Built
- Built in 1912
Lot Details
- 1,999 Sq Ft Lot
- Lot Dimensions are 20.00 x 100.00
- Infill Lot
- Additional Parcels
- Property is in average condition
Parking
- On-Street Parking
Home Design
- Semi-Detached or Twin Home
- Colonial Architecture
- Frame Construction
- Shingle Roof
- Vinyl Siding
Interior Spaces
- 912 Sq Ft Home
- Property has 3 Levels
- Living Room
- Dining Room
- Bonus Room
- Basement
Flooring
- Wood
- Carpet
Bedrooms and Bathrooms
- 3 Bedrooms
- 1 Full Bathroom
Utilities
- Forced Air Heating System
- Natural Gas Water Heater
Community Details
- No Home Owners Association
- Villa Park Subdivision
Listing and Financial Details
- Assessor Parcel Number 11-31501-00003
Ownership History
Purchase Details
Home Financials for this Owner
Home Financials are based on the most recent Mortgage that was taken out on this home.Purchase Details
Home Financials for this Owner
Home Financials are based on the most recent Mortgage that was taken out on this home.Similar Homes in Trenton, NJ
Home Values in the Area
Average Home Value in this Area
Purchase History
| Date | Type | Sale Price | Title Company |
|---|---|---|---|
| Bargain Sale Deed | $240,000 | Realsafe Title | |
| Bargain Sale Deed | $240,000 | Realsafe Title | |
| Deed | $70,000 | -- |
Mortgage History
| Date | Status | Loan Amount | Loan Type |
|---|---|---|---|
| Previous Owner | $235,653 | FHA | |
| Previous Owner | $105,800 | New Conventional | |
| Previous Owner | $73,000 | No Value Available |
Property History
| Date | Event | Price | Change | Sq Ft Price |
|---|---|---|---|---|
| 12/13/2024 12/13/24 | Sold | $240,000 | -2.0% | $263 / Sq Ft |
| 08/28/2024 08/28/24 | For Sale | $245,000 | -- | $269 / Sq Ft |
Tax History Compared to Growth
Tax History
| Year | Tax Paid | Tax Assessment Tax Assessment Total Assessment is a certain percentage of the fair market value that is determined by local assessors to be the total taxable value of land and additions on the property. | Land | Improvement |
|---|---|---|---|---|
| 2024 | $3,246 | $58,300 | $21,800 | $36,500 |
| 2023 | $3,246 | $58,300 | $21,800 | $36,500 |
| 2022 | $3,182 | $58,300 | $21,800 | $36,500 |
| 2021 | $3,237 | $58,300 | $21,800 | $36,500 |
| 2020 | $3,227 | $58,300 | $21,800 | $36,500 |
| 2019 | $3,175 | $58,300 | $21,800 | $36,500 |
| 2018 | $3,039 | $58,300 | $21,800 | $36,500 |
| 2017 | $2,889 | $58,300 | $21,800 | $36,500 |
| 2016 | $3,803 | $66,100 | $18,000 | $48,100 |
| 2015 | $3,790 | $66,100 | $18,000 | $48,100 |
| 2014 | $3,772 | $66,100 | $18,000 | $48,100 |
Agents Affiliated with this Home
-
Yolanda Gulley

Seller's Agent in 2024
Yolanda Gulley
RE/MAX
(609) 496-1727
14 in this area
175 Total Sales
-
Lysa Bishop

Buyer's Agent in 2024
Lysa Bishop
Coldwell Banker Realty
(856) 834-2873
1 in this area
51 Total Sales
Map
Source: Bright MLS
MLS Number: NJME2048126
APN: 11-31501-0000-00003
- 1109 Revere Ave
- 510 Columbus Ave
- 1064 Revere Ave
- 1051 Quinton Ave
- 453 Bert Ave
- 526 Columbus Ave
- 414 Commonwealth Ave
- 1027 Chambers St
- 360 E Franklin St
- 340 Bert Ave
- 121 Hutchinson St
- 429 Morris Ave
- 913 Revere Ave
- 660 Washington St
- 434 Redfern St
- 307 Commonwealth Ave
- 227 Columbus Ave
- 225 Franklin St
- 537 Tindall Ave
- 2030 Liberty St
