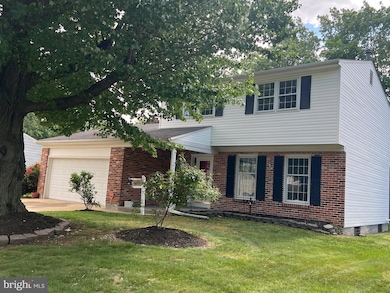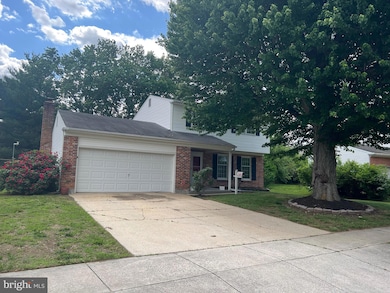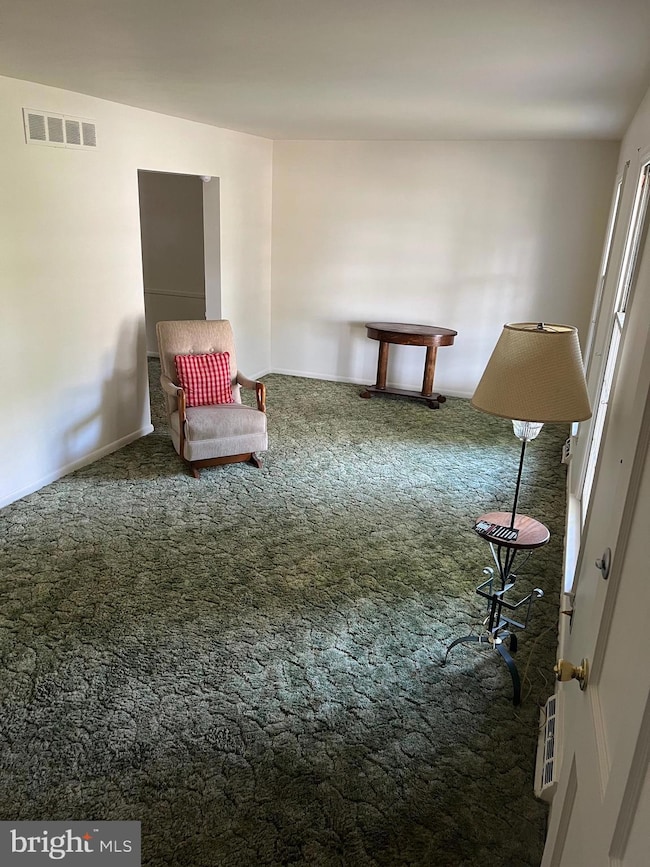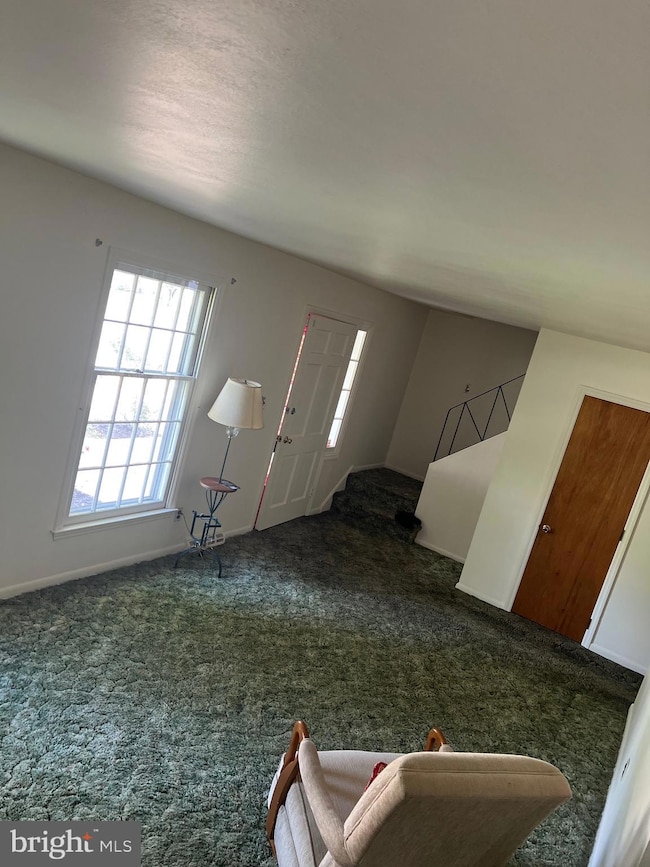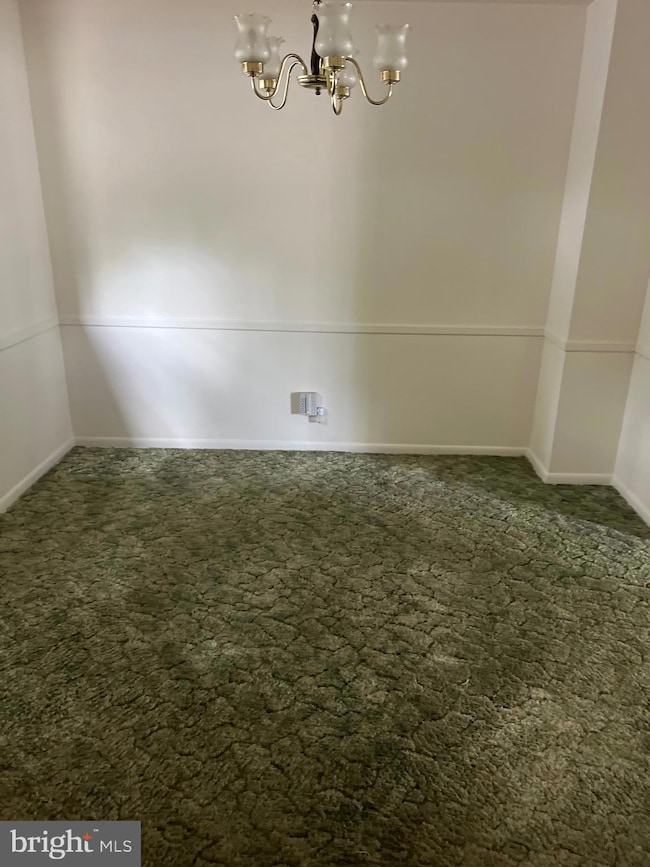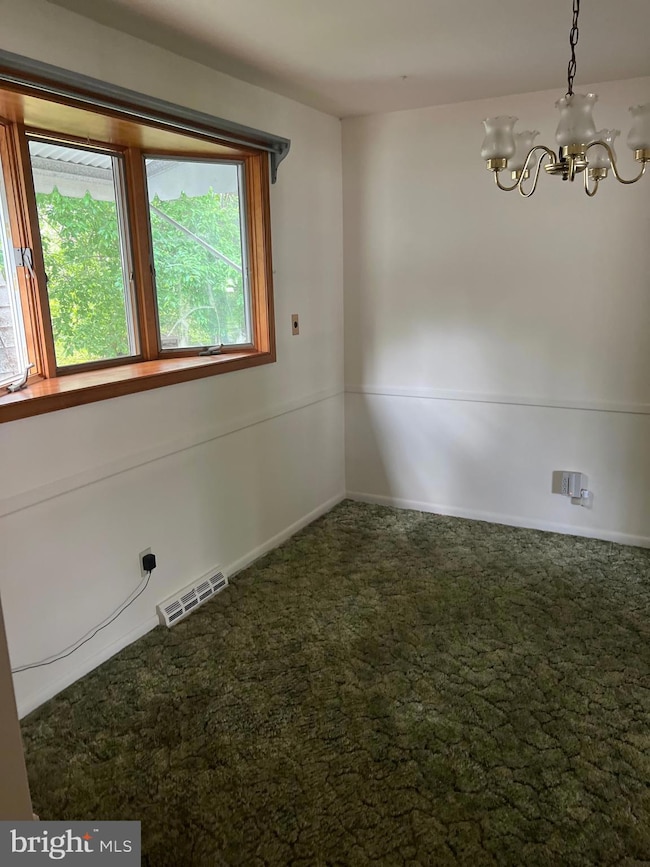
Estimated payment $1,734/month
Highlights
- Colonial Architecture
- Wood Flooring
- No HOA
- Traditional Floor Plan
- Attic
- Formal Dining Room
About This Home
Motivated sellers ! This house has been freshly painted throughout and ready for a new owner! The Landscape has been spruced up and ready for your touch. A portico at the front is welcoming and provides shelter over the front door. As you walk in the front door you enter the spacious Livingroom and surprise under the carpet, we found hard wood floors if you choose to expose them. Just off the living room you can enter both the Kitchen and dining area making entertaining guest easy. The kitchen has beautiful oak cabinets and plenty of space to prepare your favorite dishes and plenty of storage. A half bath on the lower level. A family room is tucked just off the kitchen with a fireplace. Did I mention a covered patio outback? Yes, great for a BBQ area. The second story has three bedrooms with a full bath in the master and a full bath at the top of the stairs. Plenty of bathrooms for guest or family. There is a full unfinished basement with plenty of possibilities.
Home Details
Home Type
- Single Family
Est. Annual Taxes
- $1,359
Year Built
- Built in 1967
Lot Details
- 9,409 Sq Ft Lot
- Lot Dimensions are 72.00 x 122.20
- Property is zoned R8, One Family Residence
Home Design
- Colonial Architecture
- Shingle Roof
- Vinyl Siding
- Brick Front
Interior Spaces
- 1,505 Sq Ft Home
- Property has 2 Levels
- Traditional Floor Plan
- Brick Fireplace
- Formal Dining Room
- Unfinished Basement
- Basement Fills Entire Space Under The House
- Attic Fan
- Gas Oven or Range
Flooring
- Wood
- Carpet
Bedrooms and Bathrooms
- 3 Main Level Bedrooms
Parking
- 4 Parking Spaces
- 4 Driveway Spaces
Outdoor Features
- Patio
- Shed
Schools
- East Dover Elementary School
- Central Middle School
- Dover High School
Utilities
- 90% Forced Air Heating and Cooling System
- Natural Gas Water Heater
- Municipal Trash
Community Details
- No Home Owners Association
- Schoolview Subdivision
Listing and Financial Details
- Tax Lot 0800-000
- Assessor Parcel Number ED-05-07711-02-0800-000
Map
Home Values in the Area
Average Home Value in this Area
Tax History
| Year | Tax Paid | Tax Assessment Tax Assessment Total Assessment is a certain percentage of the fair market value that is determined by local assessors to be the total taxable value of land and additions on the property. | Land | Improvement |
|---|---|---|---|---|
| 2024 | $2,038 | $237,300 | $63,600 | $173,700 |
| 2023 | $691 | $39,900 | $9,700 | $30,200 |
| 2022 | $246 | $39,900 | $9,700 | $30,200 |
| 2021 | $238 | $39,900 | $9,700 | $30,200 |
| 2020 | $231 | $39,900 | $9,700 | $30,200 |
| 2019 | $220 | $39,900 | $9,700 | $30,200 |
| 2018 | $199 | $39,500 | $9,700 | $29,800 |
| 2017 | $196 | $39,500 | $0 | $0 |
| 2016 | $196 | $39,500 | $0 | $0 |
| 2015 | $195 | $39,500 | $0 | $0 |
| 2014 | $195 | $39,500 | $0 | $0 |
Property History
| Date | Event | Price | Change | Sq Ft Price |
|---|---|---|---|---|
| 08/07/2025 08/07/25 | Price Changed | $299,900 | -3.3% | $199 / Sq Ft |
| 06/29/2025 06/29/25 | Price Changed | $310,000 | -3.1% | $206 / Sq Ft |
| 05/21/2025 05/21/25 | For Sale | $320,000 | -- | $213 / Sq Ft |
About the Listing Agent

A Delaware native currently living in Kent County, Kathy has spent a lot of time meandering on the first state’s beaches and fishing in the bay. With an eclectic sense of style, Kathy has insight on what makes each home unique and how to accentuate its features.
With over three decades in the healthcare industry, she made the transition to real estate in 2019 by obtaining her license and joining up with Lester Realty. Excited about the career change, she’s now dedicated to putting her
KATHY's Other Listings
Source: Bright MLS
MLS Number: DEKT2037756
APN: 2-05-07711-02-0800-000
- 994 S Little Creek Rd
- 930 S Little Creek Rd
- 499 Barrister Place
- 465 Barrister Place
- 147 Holmes St
- 1061 S Little Creek Rd Unit 207
- 241 Rojan Rd Unit 114
- 240 Rojan Rd Unit 16
- 239 Rojan Rd Unit 113
- 238 Rojan Rd Unit 15
- 237 Rojan Rd Unit 112
- 236 Rojan Rd Unit 14
- 235 Rojan Rd Unit 111
- 234 Rojan Rd Unit 13
- 233 Rojan Rd Unit 110
- 232 Rojan Rd Unit 12
- 231 Rojan Rd Unit 109
- 230 Rojan Rd Unit 11
- 228 Rojan Rd Unit 10
- 226 Rojan Rd Unit 9
- 400 Haslet St
- 145 Holmes St
- 480 Country Dr
- 30 Moriarty St
- 405 Cowgill St Unit B
- 416 Sussex Ave
- 104 Bayard Ave
- 72 Sackarackin Ave
- 38 Evergreen Dr
- 80 River Chase Dr
- 177 Willis Rd
- 36 Pine St Unit A
- 262 Tea Party Trail
- 1001 White Oak Rd Unit L12
- 1001 White Oak Rd Unit D32
- 244 Tea Party Trail
- 108 W Loockerman St Unit 1
- 218 Bay Tree Rd
- 141 Hazel Rd
- 201 N American Ave

