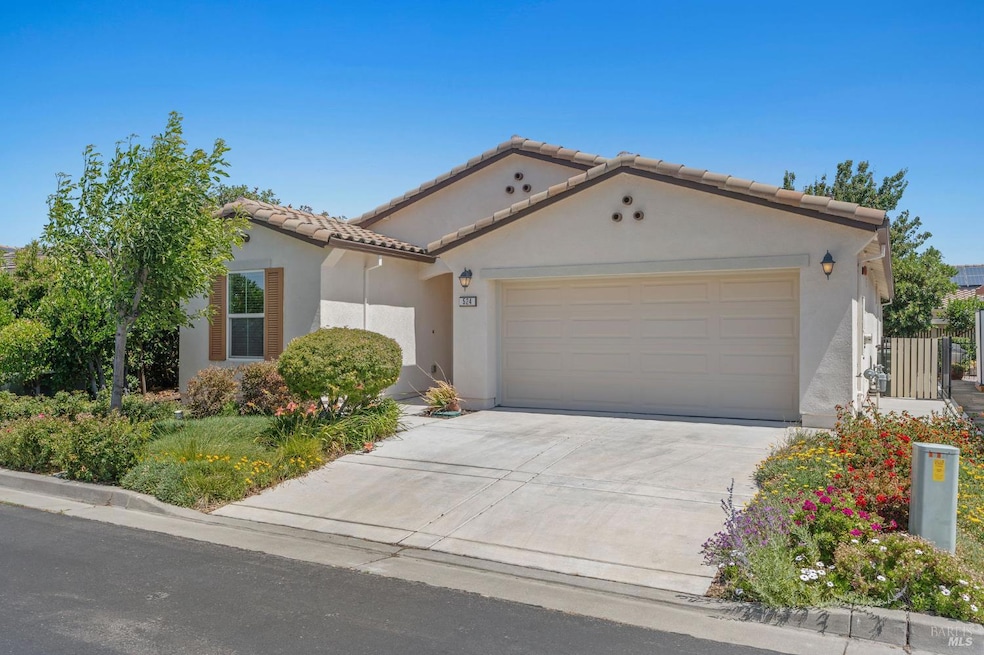524 Diamond Hills Dr Rio Vista, CA 94571
Highlights
- Fitness Center
- Gated Community
- Granite Countertops
- Solar Power System
- Cathedral Ceiling
- Community Pool
About This Home
Gorgeous Alisal model home available for rent in Trilogy @ Rio Vista, a 55+ Age Restricted Active Adult community. Home has 2 bedrooms, 2 full baths and a den. This home has a beautiful upgraded chef's kitchen with stainless appliances and island. Countertops are granite and cabinets espresso stained with soft close feature. Large Primary bedroom with a bay window and dual sink vanity in the bathroom and walk-in closet. Guest bedroom and full bath are located in the front of the home. The den has double doors for privacy. Coverered patio is located just off the large dining area. This home has a water softening system and solar. Call the listing agent for more details.
Home Details
Home Type
- Single Family
Est. Annual Taxes
- $6,250
Year Built
- Built in 2014
Lot Details
- 4,051 Sq Ft Lot
- Back Yard Fenced
- Landscaped
- Sprinkler System
Parking
- 2 Car Attached Garage
- Front Facing Garage
- Garage Door Opener
Home Design
- Slab Foundation
Interior Spaces
- 1,597 Sq Ft Home
- 1-Story Property
- Cathedral Ceiling
- Ceiling Fan
- Family Room Off Kitchen
- Dining Room
Kitchen
- Electric Cooktop
- Microwave
- Dishwasher
- Kitchen Island
- Granite Countertops
- Disposal
Flooring
- Carpet
- Tile
Bedrooms and Bathrooms
- 2 Bedrooms
- Bathroom on Main Level
- 2 Full Bathrooms
- Bathtub with Shower
Laundry
- Laundry in unit
- Dryer
- Washer
- 220 Volts In Laundry
Eco-Friendly Details
- Solar Power System
Utilities
- Central Heating and Cooling System
- Gas Water Heater
- Internet Available
- Cable TV Available
Listing and Financial Details
- Security Deposit $3,000
- Assessor Parcel Number 0176-344-370
Community Details
Recreation
- Tennis Courts
- Recreation Facilities
- Community Playground
- Fitness Center
- Community Pool
- Community Spa
- Putting Green
- Park
- Dog Park
Additional Features
- Trilogy @ Rio Vista Subdivision
- Community Barbecue Grill
- Gated Community
Map
Source: Bay Area Real Estate Information Services (BAREIS)
MLS Number: 325054955
APN: 0176-344-370
- 292 Harvest Hills Ln
- 404 Brockton Place
- 417 Eagle Crest Way
- 305 Birch Ridge Dr
- 304 Birch Ridge Dr
- 301 Three Rivers Way
- 412 Spring Creek Dr
- 377 Silver Ridge Dr
- 301 Edgewood Dr
- 308 American Falls Dr
- 500 Three Rivers Ct
- 504 Birch Ridge Dr
- 507 Three Rivers Way
- 503 Twin Lakes Ln
- 523 Twin Pines Dr
- 500 Coronado Way
- 504 Eagle Glen Way
- 343 Silver Ridge Dr
- 633 Deerfield Way
- 448 Cedar Ridge Dr
- 366 Silver Ridge Dr
- 718 Anderson Way
- 369 Pebble Beach Dr
- 307 Southern Hills Dr
- 395 Atlantic Dr
- 135 N 5th St
- 265 Yosemite Dr
- 148 N 3rd St Unit House
- 27 S 3rd St Unit 6
- 50 Main St
- 2080 Taylor Rd
- 69 Carol Ln
- 1769 Teresa Ln
- 5301 Elm Ln
- 2605 Main St
- 4874 Snowy Egret Way
- 234 Crest St Unit 2
- 351 Coolcrest Dr
- 819 W 3rd St
- 813 Stickney Way







