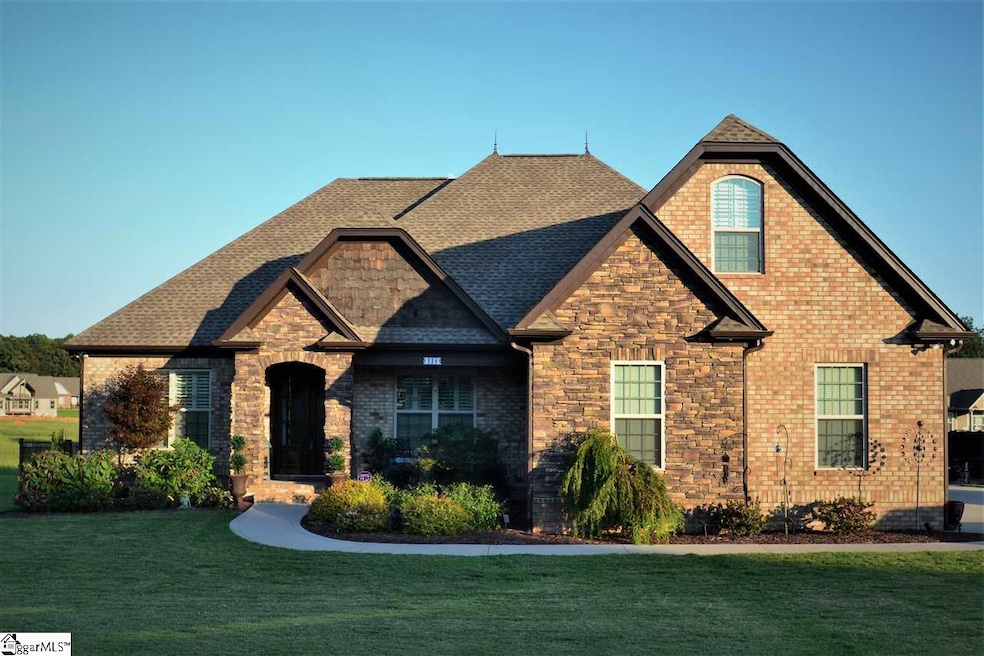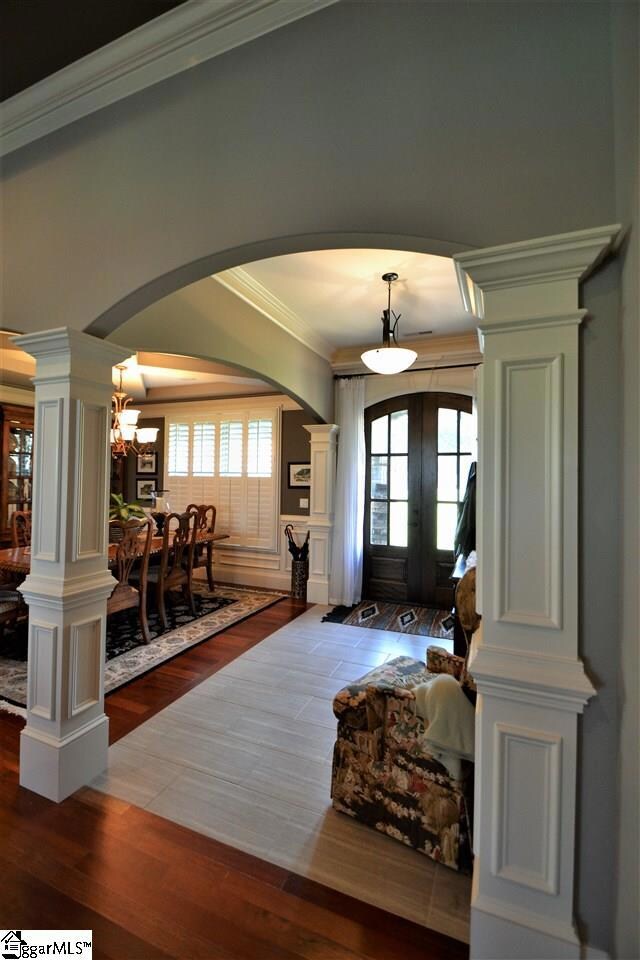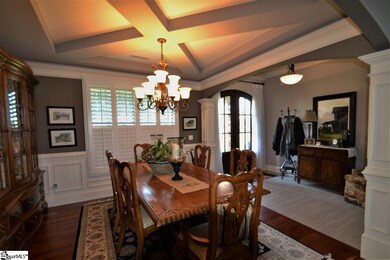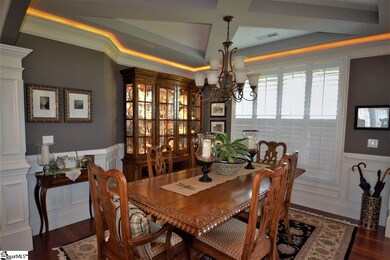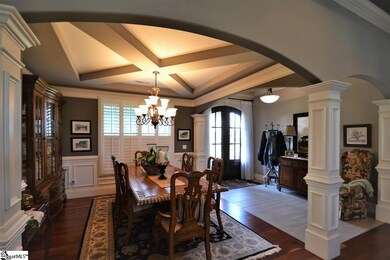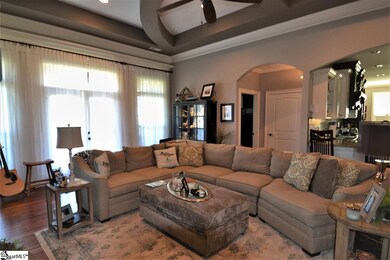
524 Double Bridge Rd Boiling Springs, SC 29316
Highlights
- Open Floorplan
- Craftsman Architecture
- Outdoor Fireplace
- Boiling Springs Elementary School Rated A-
- Deck
- Cathedral Ceiling
About This Home
As of April 2021Amazing home in MonReve Village conveniently located in Boiling Springs close to interstates, shopping, and grocery stores. This home has 3BR, 2BA w/bonus room. Exterior is brick, stone, and Hardie. Grand entry to formal dining room with extensive molding detail, decorative ceiling, and beautiful cherry hardwood floors opens to the great room with high decorative ceilings, floor to ceiling stack stone fireplace, and hardwood floors. Kitchen has stainless steel appliances, gas cook top, granite counter tops, custom cabinets, pantry, and a breakfast area off of the kitchen. Master bedroom has double step up ceilings, hardwood floors, 5x10 walk in closet and a 6x10 sitting area. The master bathroom has tile floors, double vanity, whirlpool tub, walk in tile shower, and separate commode area. Bonus with attic access, walk in laundry room, plantation shutters throughout, and a covered deck completes this home. Backyard is fenced with beautiful gas rock fire pit and detached 20x18 garage with electric, pull down stairs with fully floored attic space, and extra concrete to garage. A must see!!
Last Agent to Sell the Property
Leslie Horne & Associates License #79959 Listed on: 09/24/2018
Home Details
Home Type
- Single Family
Est. Annual Taxes
- $1,894
Year Built
- 2015
Lot Details
- 0.51 Acre Lot
- Lot Dimensions are 110x203x110x202
- Level Lot
- Sprinkler System
HOA Fees
- $21 Monthly HOA Fees
Home Design
- Craftsman Architecture
- European Architecture
- Brick Exterior Construction
- Architectural Shingle Roof
- Stone Exterior Construction
- Hardboard
Interior Spaces
- 2,451 Sq Ft Home
- 2,400-2,599 Sq Ft Home
- Open Floorplan
- Tray Ceiling
- Smooth Ceilings
- Cathedral Ceiling
- Ceiling Fan
- Ventless Fireplace
- Gas Log Fireplace
- Thermal Windows
- Window Treatments
- Great Room
- Sitting Room
- Breakfast Room
- Dining Room
- Bonus Room
- Crawl Space
- Storage In Attic
- Fire and Smoke Detector
Kitchen
- Built-In Self-Cleaning Convection Oven
- Electric Oven
- Gas Cooktop
- Built-In Microwave
- Dishwasher
- Granite Countertops
- Disposal
Flooring
- Wood
- Carpet
- Ceramic Tile
Bedrooms and Bathrooms
- 3 Main Level Bedrooms
- Primary Bedroom on Main
- Walk-In Closet
- 2 Full Bathrooms
- Dual Vanity Sinks in Primary Bathroom
- Jetted Tub in Primary Bathroom
- Separate Shower
Laundry
- Laundry Room
- Laundry on main level
Parking
- 4 Car Garage
- Parking Pad
- Garage Door Opener
Outdoor Features
- Deck
- Outdoor Fireplace
- Front Porch
Utilities
- Forced Air Heating and Cooling System
- Underground Utilities
- Electric Water Heater
- Septic Tank
- Cable TV Available
Community Details
- Built by Paradise Builders
- Monreve Village Subdivision
- Mandatory home owners association
Ownership History
Purchase Details
Home Financials for this Owner
Home Financials are based on the most recent Mortgage that was taken out on this home.Purchase Details
Home Financials for this Owner
Home Financials are based on the most recent Mortgage that was taken out on this home.Purchase Details
Purchase Details
Purchase Details
Home Financials for this Owner
Home Financials are based on the most recent Mortgage that was taken out on this home.Similar Homes in Boiling Springs, SC
Home Values in the Area
Average Home Value in this Area
Purchase History
| Date | Type | Sale Price | Title Company |
|---|---|---|---|
| Deed | $420,000 | None Available | |
| Deed | $349,500 | None Available | |
| Interfamily Deed Transfer | -- | None Available | |
| Warranty Deed | $275,000 | -- | |
| Deed | $35,000 | -- |
Mortgage History
| Date | Status | Loan Amount | Loan Type |
|---|---|---|---|
| Open | $336,000 | New Conventional | |
| Previous Owner | $314,550 | New Conventional | |
| Previous Owner | $236,000 | New Conventional |
Property History
| Date | Event | Price | Change | Sq Ft Price |
|---|---|---|---|---|
| 04/02/2021 04/02/21 | Sold | $420,000 | 0.0% | $171 / Sq Ft |
| 03/02/2021 03/02/21 | Pending | -- | -- | -- |
| 03/01/2021 03/01/21 | For Sale | $420,000 | +20.2% | $171 / Sq Ft |
| 10/31/2018 10/31/18 | Sold | $349,500 | -1.0% | $146 / Sq Ft |
| 09/26/2018 09/26/18 | Pending | -- | -- | -- |
| 09/24/2018 09/24/18 | For Sale | $352,900 | -- | $147 / Sq Ft |
Tax History Compared to Growth
Tax History
| Year | Tax Paid | Tax Assessment Tax Assessment Total Assessment is a certain percentage of the fair market value that is determined by local assessors to be the total taxable value of land and additions on the property. | Land | Improvement |
|---|---|---|---|---|
| 2024 | $2,959 | $17,996 | $2,088 | $15,908 |
| 2023 | $2,959 | $17,996 | $2,088 | $15,908 |
| 2022 | $2,829 | $25,200 | $2,100 | $23,100 |
| 2021 | $2,361 | $13,980 | $1,400 | $12,580 |
| 2020 | $2,333 | $13,980 | $1,400 | $12,580 |
| 2019 | $2,333 | $11,380 | $1,400 | $9,980 |
| 2018 | $1,864 | $11,380 | $1,400 | $9,980 |
| 2017 | $1,894 | $11,512 | $1,400 | $10,112 |
| 2016 | $1,825 | $10,996 | $1,400 | $9,596 |
| 2015 | $754 | $0 | $0 | $0 |
Agents Affiliated with this Home
-
Mitzi Kirsch

Seller's Agent in 2021
Mitzi Kirsch
Century 21 Blackwell & Co
(864) 596-0301
61 in this area
518 Total Sales
-
Lisa Donald

Seller's Agent in 2018
Lisa Donald
Leslie Horne & Associates
(864) 415-2057
22 in this area
154 Total Sales
-
Cindy Collins

Buyer's Agent in 2018
Cindy Collins
Ponce Realty Group
(864) 809-5964
7 in this area
77 Total Sales
Map
Source: Greater Greenville Association of REALTORS®
MLS Number: 1377191
APN: 2-44-00-872.00
- 311 Burro Ct
- 6047 Thicket Ln
- 6039 Thicket Ln
- 216 Escalante Dr
- 110 Coal Creek Dr
- 4250 Winding Ridge Ln
- 1731 Wabash Place
- 740 N Alamosa Dr
- 3075 Toliver Trail
- 1274 Candlebrook Ct Unit CSG 163 Abbey A
- 1270 Candlebrook Ct Unit CSG 162 Abbey B
- 1266 Candlebrook Ct Unit CSG 161 Carlton AE
- 1266 Candlebrook Ct
- 1274 Candlebrook Ct
- 1270 Candlebrook Ct
- 1514 Painted Horse Trail Unit CSG 12 Carlton AE
- 1514 Painted Horse Trail
- 1612 Wren Creek Rd
- 1608 Wren Creek Rd
- 1608 Wren Creek Rd Unit CSG 119 Abbey B
