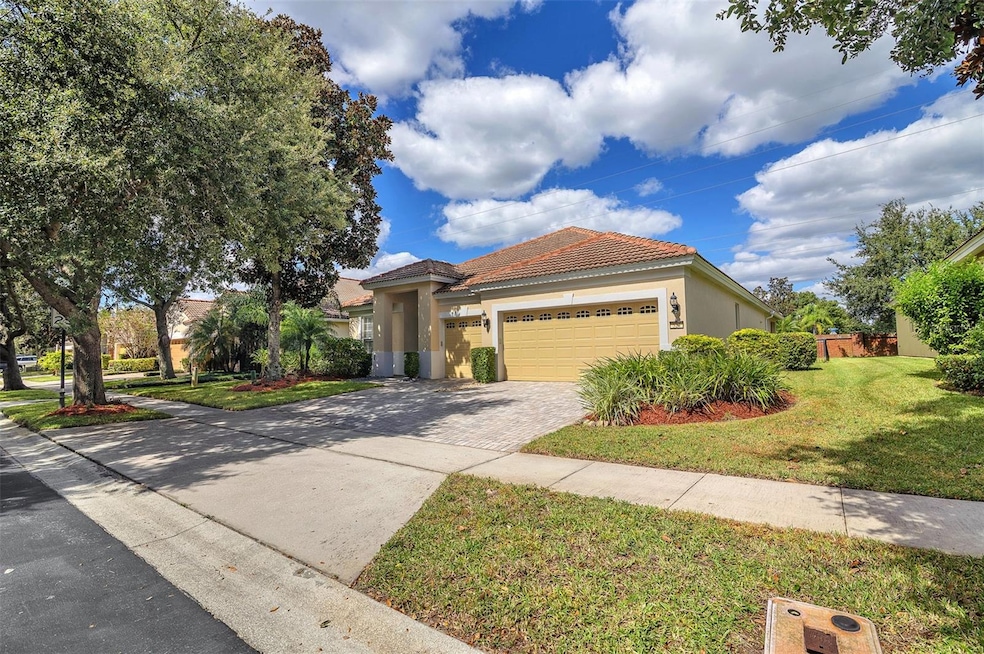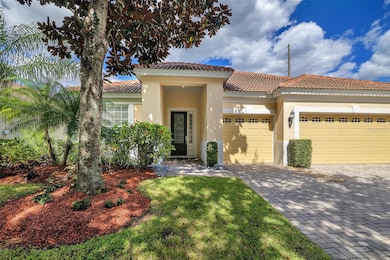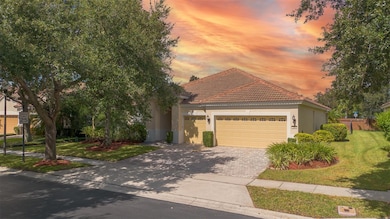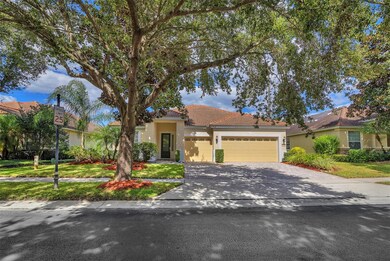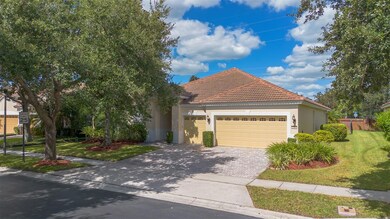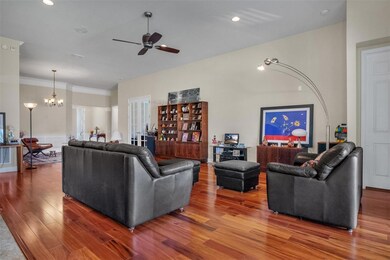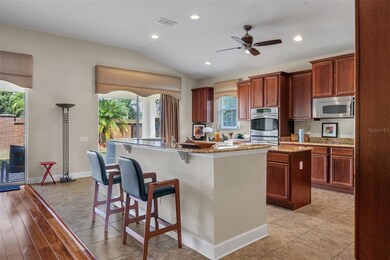Estimated payment $4,562/month
Highlights
- Gated Community
- Open Floorplan
- Great Room
- Thornebrooke Elementary School Rated A
- Clubhouse
- Stone Countertops
About This Home
Where elegance and convenience come together! Step into this beautifully cared-for residence located in the highly desirable, gated community of Meadow Ridge. From the moment you enter, the warmth of rich hardwood floors, soaring ceilings, and a bright, open-concept design make you feel right at home. Thoughtfully designed for both entertaining and comfort, this remarkable property offers three private ensuite bedrooms, arranged in a split-floor plan that ensures everyone enjoys their own space. Through elegant French doors, you’ll find a spacious flex room—ideal as a home office, playroom, or creative studio. The chef’s kitchen is a true centerpiece, showcasing new quartz countertops, updated lighting, a double oven, under-cabinet lighting, and a convenient breakfast bar that opens to the family room—perfect for hosting gatherings or relaxed family meals. In the family room, dual sliding glass doors open almost the entire back wall to a lanai, creating a seamless indoor-outdoor living experience. Ideally situated where Windermere, Gotha, Winter Garden, and Ocoee converge, Meadow Ridge offers the best of Central Florida living. It’s walking distance to A-rated Thornebrooke Elementary, zoned for Olympia High School, and offers quick access to major highways like 408, 429, and the Florida Turnpike. Winter Garden Village, grocery stores, medical offices, and pharmacies are just minutes away. Enjoy nearby attractions such as Downtown Windermere’s farmers market, Dr. Phillips’ Restaurant Row, and Walt Disney World, all within a short drive. The community itself provides resort-style amenities including a large pool, clubhouse, playground, and a scenic gazebo overlooking a fountain pond. This pristine, move-in-ready home truly embodies luxury, comfort, and location—everything you’ve been searching for. Schedule your private showing today!
Listing Agent
MY REALTY GROUP, LLC. Brokerage Phone: 786-847-7421 License #3354218 Listed on: 10/23/2025

Co-Listing Agent
MY REALTY GROUP, LLC. Brokerage Phone: 786-847-7421 License #3484859
Property Details
Home Type
- Co-Op
Est. Annual Taxes
- $8,690
Year Built
- Built in 2008
Lot Details
- 8,126 Sq Ft Lot
- North Facing Home
- Garden
HOA Fees
- $208 Monthly HOA Fees
Parking
- 2 Car Attached Garage
- 2 Carport Spaces
Home Design
- Slab Foundation
- Slate Roof
- Block Exterior
Interior Spaces
- 2,487 Sq Ft Home
- 1-Story Property
- Open Floorplan
- Great Room
- Laundry Room
Kitchen
- Double Oven
- Microwave
- Dishwasher
- Stone Countertops
- Disposal
Flooring
- Parquet
- Ceramic Tile
Bedrooms and Bathrooms
- 3 Bedrooms
- Walk-In Closet
- 3 Full Bathrooms
Utilities
- Central Air
- Heating Available
Listing and Financial Details
- Visit Down Payment Resource Website
- Legal Lot and Block 134 / 1
- Assessor Parcel Number 32-22-28-5549-01-340
Community Details
Overview
- Association fees include pool, escrow reserves fund, ground maintenance
- Greystone Mgmt Association, Phone Number (407) 645-4945
- Meadow Rdg B C D E F F 1 F 2 Subdivision
- The community has rules related to deed restrictions
Recreation
- Community Playground
- Community Pool
Pet Policy
- Pets Allowed
Additional Features
- Clubhouse
- Gated Community
Map
Home Values in the Area
Average Home Value in this Area
Tax History
| Year | Tax Paid | Tax Assessment Tax Assessment Total Assessment is a certain percentage of the fair market value that is determined by local assessors to be the total taxable value of land and additions on the property. | Land | Improvement |
|---|---|---|---|---|
| 2025 | $9,501 | $560,531 | -- | -- |
| 2024 | $8,034 | $509,574 | -- | -- |
| 2023 | $8,034 | $510,888 | $110,000 | $400,888 |
| 2022 | $7,151 | $431,666 | $95,000 | $336,666 |
| 2021 | $6,398 | $348,045 | $85,000 | $263,045 |
| 2020 | $5,060 | $317,907 | $0 | $0 |
| 2019 | $5,247 | $310,760 | $0 | $0 |
| 2018 | $5,254 | $304,966 | $0 | $0 |
| 2017 | $5,231 | $318,058 | $65,000 | $253,058 |
| 2016 | $5,257 | $310,318 | $65,000 | $245,318 |
| 2015 | $5,349 | $297,428 | $65,000 | $232,428 |
| 2014 | $5,311 | $288,209 | $65,000 | $223,209 |
Property History
| Date | Event | Price | List to Sale | Price per Sq Ft |
|---|---|---|---|---|
| 01/22/2026 01/22/26 | Price Changed | $699,000 | -2.2% | $281 / Sq Ft |
| 10/23/2025 10/23/25 | For Sale | $715,000 | -- | $287 / Sq Ft |
Purchase History
| Date | Type | Sale Price | Title Company |
|---|---|---|---|
| Warranty Deed | $340,000 | First American Title Ins Co | |
| Warranty Deed | $275,000 | Attorney | |
| Special Warranty Deed | $345,400 | Gulfatlantic Title |
Mortgage History
| Date | Status | Loan Amount | Loan Type |
|---|---|---|---|
| Previous Owner | $268,028 | FHA | |
| Previous Owner | $314,672 | FHA |
Source: Stellar MLS
MLS Number: S5137026
APN: 32-2228-5549-01-340
- 475 Douglas Edward Dr
- 438 Drexel Ridge Cir
- 10199 Brocksport Cir
- 2437 Cliffdale St
- 10193 Brocksport Cir
- 10600 Oakview Pointe Terrace
- 84 Braelock Dr
- 430 Winding Hollow Ave
- 608 Bridge Creek Blvd
- 3352 Beazer Dr
- 814 Windergrove Ct
- 1361 Whitney Isles Dr
- 1077 Lascala Dr
- 1206 Sutter Ave
- 272 Longhirst Loop
- 1369 Glenwick Dr
- 11322 Rapallo Ln
- 1804 Maple Leaf Dr
- 10442 Birch Tree Ln
- 815 Grovesmere Loop
- 2415 Treasure Landing Pkwy
- 10176 Brocksport Cir
- 93 Braelock Dr
- 488 Winding Hollow Ave
- 101 Casa Mirella Way
- 226 White Dogwood Ln
- 2096 Water Tupelo Way
- 1351 Glenwick Dr
- 312 Partridge Pea Ln
- 337 Partridge Pea Ln
- 11530 Vicolo Loop
- 339 Highbrooke Blvd
- 100 Maguire Park St
- 1115 Estancia Woods Loop
- 364 Belhaven Falls Dr
- 1231 Arya Way
- 3100 Old Winter Garden Rd
- 2760 Southside Dr
- 1524 Windermere Rd Unit B
- 1524 Windermere Rd Unit A
