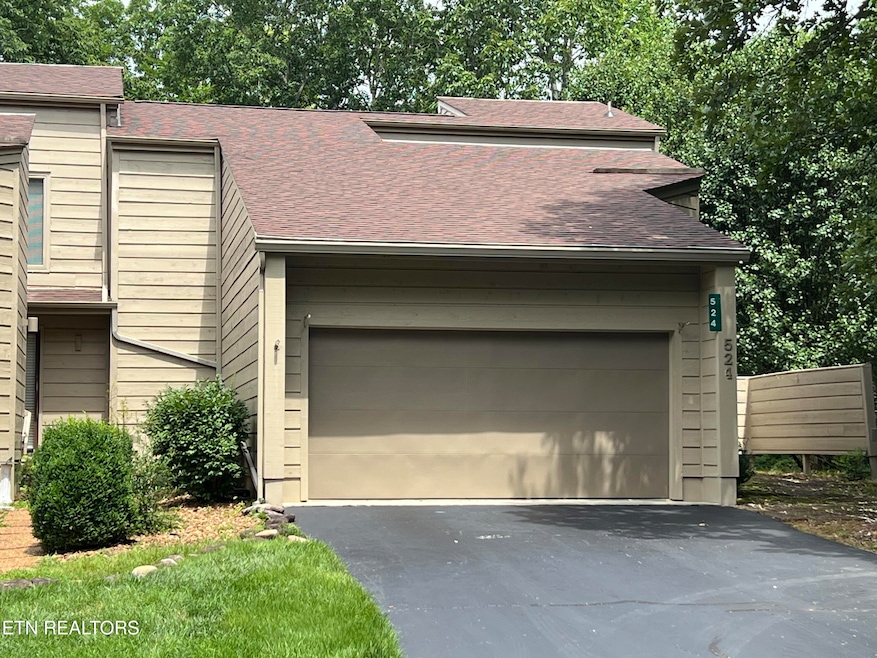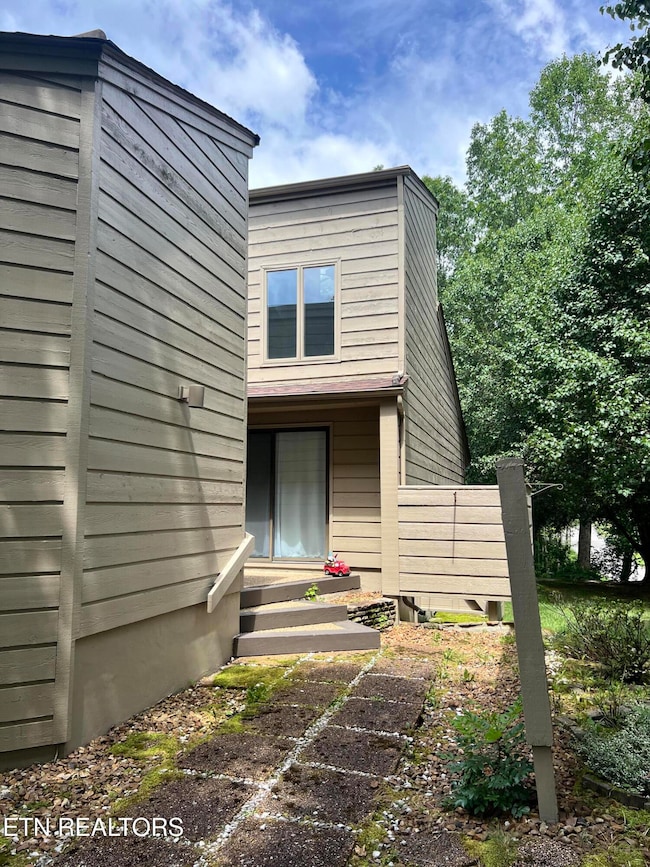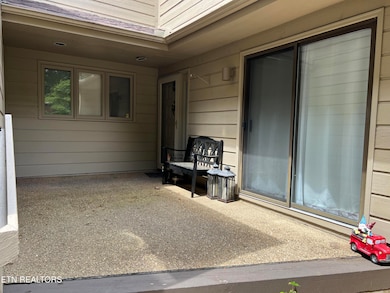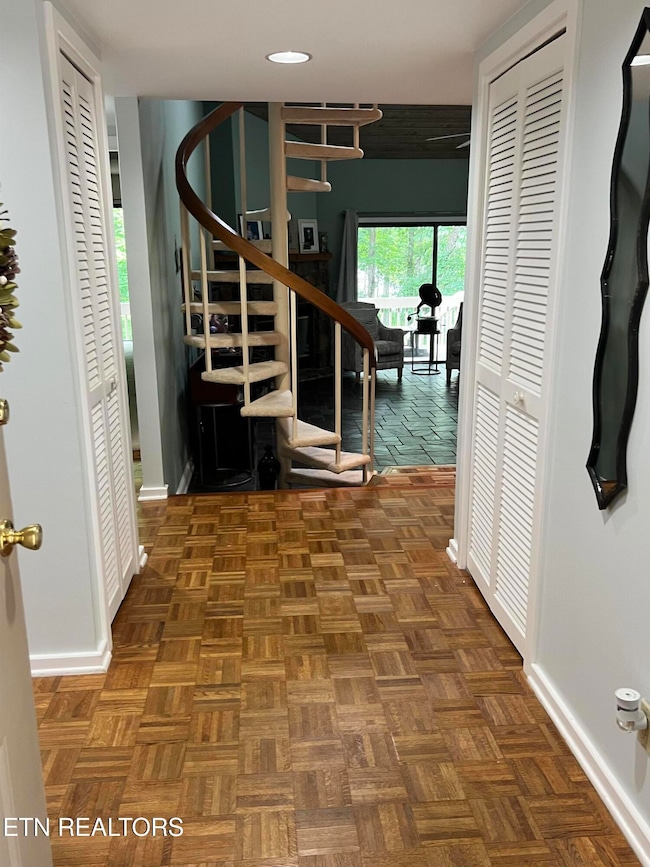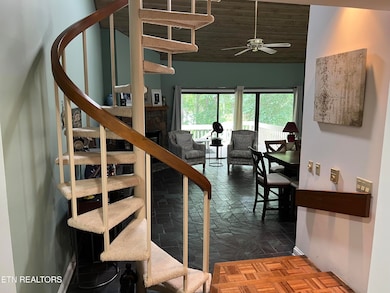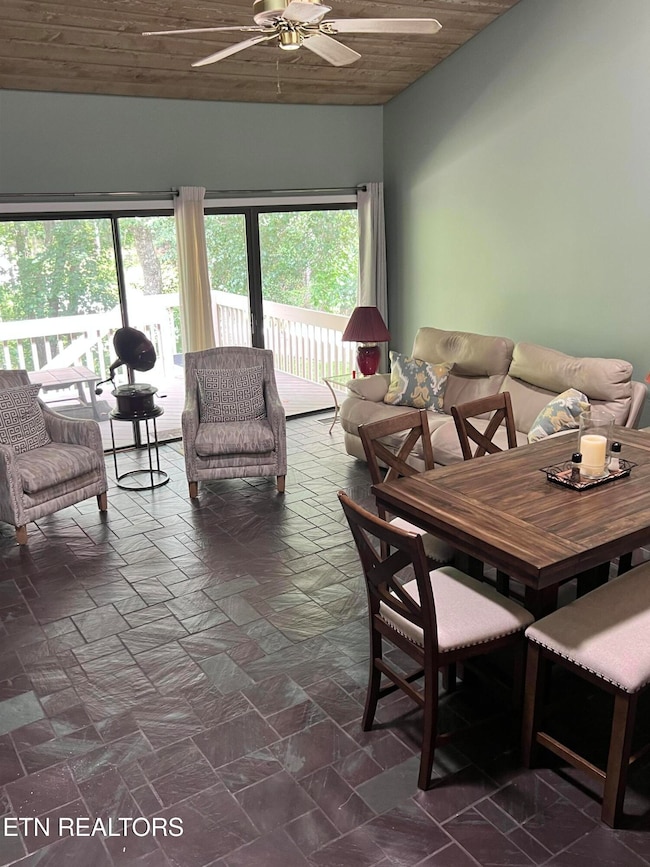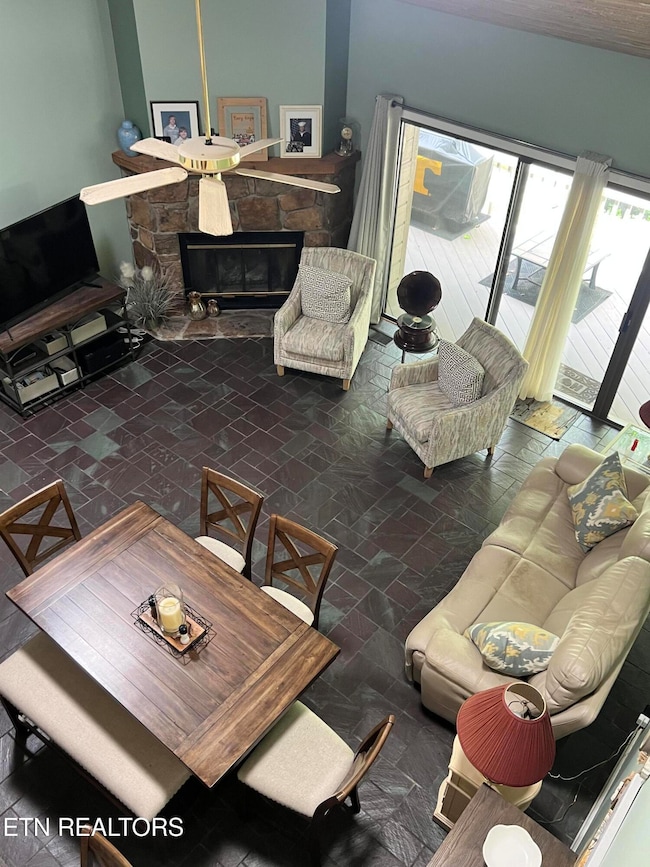524 Druid Landing Crossville, TN 38558
Estimated payment $1,361/month
Highlights
- Golf Course Community
- Community Lake
- Deck
- Fitness Center
- Clubhouse
- Traditional Architecture
About This Home
If you love charming in a quiet established neighborhood you will need to see this low-maintenance living in the heart of Fairfield Glade—one of Tennessee's most desirable retirement communities. This beautifully kept 2-bedroom, 2-bath townhome features a brand new roof and a rare 2-car garage, offering comfort, convenience, and long-term peace of mind.
Designed for an active, yet relaxed lifestyle, you'll enjoy access to a wide range of amenities including indoor and outdoor pools, a clubhouse, pickleball courts, walking trails, and five championship golf courses. The home is conveniently located near The Grove, local dining, fitness centers, and medical services—everything you need just minutes from your door.
Whether you're looking for a full-time home or a weekend retreat, this property offers the perfect mix of relaxation and recreation in a vibrant, active community. Make your next chapter your best chapter—schedule a tour today! Make this your home or get a way location!! Seller is highly MOTIVATED!
Home Details
Home Type
- Single Family
Est. Annual Taxes
- $532
Year Built
- Built in 1984
Lot Details
- 436 Sq Ft Lot
- Zero Lot Line
Parking
- 2 Car Attached Garage
- Parking Available
- Garage Door Opener
- Off-Street Parking
Home Design
- Traditional Architecture
- Brick Exterior Construction
Interior Spaces
- 1,635 Sq Ft Home
- Cathedral Ceiling
- Wood Burning Fireplace
- Combination Dining and Living Room
- Bonus Room
- Crawl Space
- Fire and Smoke Detector
- Washer and Dryer Hookup
Kitchen
- Range
- Microwave
- Dishwasher
- Disposal
Flooring
- Wood
- Carpet
- Tile
Bedrooms and Bathrooms
- 2 Bedrooms
- Primary Bedroom on Main
- 2 Full Bathrooms
Outdoor Features
- Deck
- Patio
Utilities
- Central Heating and Cooling System
- Internet Available
Listing and Financial Details
- Assessor Parcel Number 077N L 024.00
- Tax Block 24
Community Details
Overview
- Association fees include fire protection, building exterior, association insurance, trash, sewer, security, some amenities, grounds maintenance
- Druid Landing Townhome Subdivision
- Property has a Home Owners Association
- On-Site Maintenance
- Community Lake
Amenities
- Picnic Area
- Clubhouse
Recreation
- Golf Course Community
- Tennis Courts
- Recreation Facilities
- Fitness Center
- Community Pool
- Putting Green
Security
- Security Service
Map
Home Values in the Area
Average Home Value in this Area
Tax History
| Year | Tax Paid | Tax Assessment Tax Assessment Total Assessment is a certain percentage of the fair market value that is determined by local assessors to be the total taxable value of land and additions on the property. | Land | Improvement |
|---|---|---|---|---|
| 2024 | $532 | $46,850 | $6,250 | $40,600 |
| 2023 | $532 | $46,850 | $0 | $0 |
| 2022 | $532 | $46,850 | $6,250 | $40,600 |
| 2021 | $519 | $33,125 | $3,750 | $29,375 |
| 2020 | $519 | $33,125 | $3,750 | $29,375 |
| 2019 | $519 | $33,125 | $3,750 | $29,375 |
| 2018 | $519 | $33,125 | $3,750 | $29,375 |
| 2017 | $519 | $33,125 | $3,750 | $29,375 |
| 2016 | $539 | $35,275 | $3,750 | $31,525 |
| 2015 | $528 | $35,275 | $3,750 | $31,525 |
| 2014 | $528 | $35,283 | $0 | $0 |
Property History
| Date | Event | Price | List to Sale | Price per Sq Ft | Prior Sale |
|---|---|---|---|---|---|
| 09/09/2025 09/09/25 | Price Changed | $249,900 | -3.8% | $153 / Sq Ft | |
| 07/23/2025 07/23/25 | For Sale | $259,900 | +83.0% | $159 / Sq Ft | |
| 07/31/2019 07/31/19 | Sold | $142,000 | -2.1% | $87 / Sq Ft | View Prior Sale |
| 06/22/2019 06/22/19 | Pending | -- | -- | -- | |
| 06/03/2019 06/03/19 | For Sale | $145,000 | +15.3% | $89 / Sq Ft | |
| 10/26/2017 10/26/17 | Sold | $125,750 | -9.5% | $77 / Sq Ft | View Prior Sale |
| 10/15/2017 10/15/17 | Pending | -- | -- | -- | |
| 07/27/2017 07/27/17 | For Sale | $139,000 | +41.1% | $85 / Sq Ft | |
| 02/28/2017 02/28/17 | Sold | $98,500 | -24.2% | $60 / Sq Ft | View Prior Sale |
| 01/30/2017 01/30/17 | Pending | -- | -- | -- | |
| 10/03/2016 10/03/16 | For Sale | $129,900 | -- | $79 / Sq Ft |
Purchase History
| Date | Type | Sale Price | Title Company |
|---|---|---|---|
| Warranty Deed | $142,000 | None Available | |
| Warranty Deed | $125,750 | None Available | |
| Warranty Deed | $98,500 | -- | |
| Quit Claim Deed | -- | -- | |
| Warranty Deed | $100,000 | -- |
Mortgage History
| Date | Status | Loan Amount | Loan Type |
|---|---|---|---|
| Open | $72,000 | New Conventional | |
| Previous Owner | $79,785 | VA |
Source: East Tennessee REALTORS® MLS
MLS Number: 1309394
APN: 077N-L-024.00
- 127 Baltusrol Rd
- 133 Greenbrier Loop
- 130 Baltusrol Rd
- 143 Sugarbush Cir
- 451 Snead Dr
- 140 Greenbrier Loop
- 142 Greenbrier Loop
- 124 Greenbrier Loop
- 138 Baltusrol Rd
- 104 Flossmoor Cir
- 504 Lakeview Dr
- 149 Brokenwood Ln
- 487 Lakeview Dr
- 165 Brokenwood Ln
- 173 Brokenwood Ln
- 151 Baltusrol Rd
- 168 Cromwell Ln
- 506 Snead Dr
- 170 Berlingwood Ln
- 137 Brokenwood Ln
- 122 Lee Cir
- 43 Wilshire Heights Dr
- 135 Stonewood Dr
- 6 Lakeshore Ct Unit 97
- 134 Glenwood Dr
- 202 Lakeview Dr
- 178 Fairview Rd
- 40 Heather Ridge Cir
- 95 N Hills Dr
- 158 Sky View Meadow Dr
- 127 Sky View Meadow Dr
- 168 Sky View Meadow Dr
- 141 Sky View Meadow Dr
- 157 Sky View Meadow Dr
- 175 Sky View Meadow Dr
- 28 Jacobs Crossing Dr
- 317 Storie Ave
- 360 Oak Hill Dr
- 8005 Cherokee Trail
- 926 Kingston Ave Unit 1
