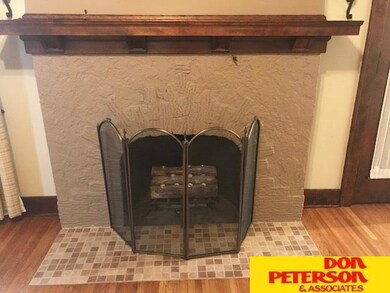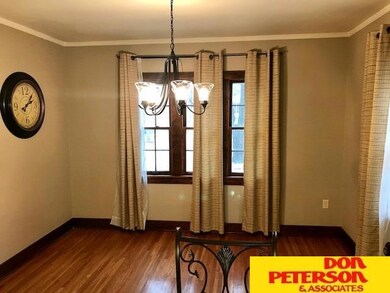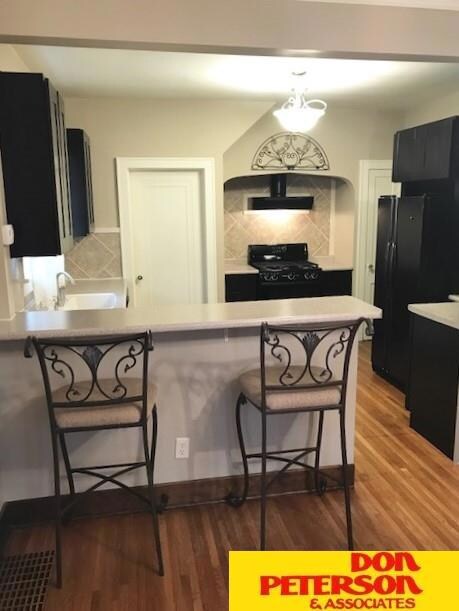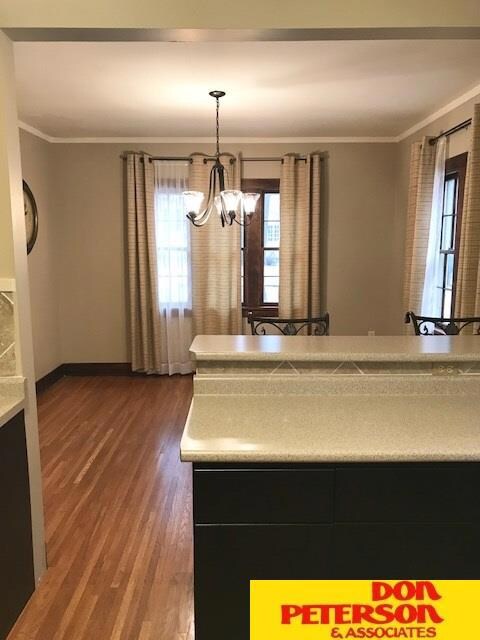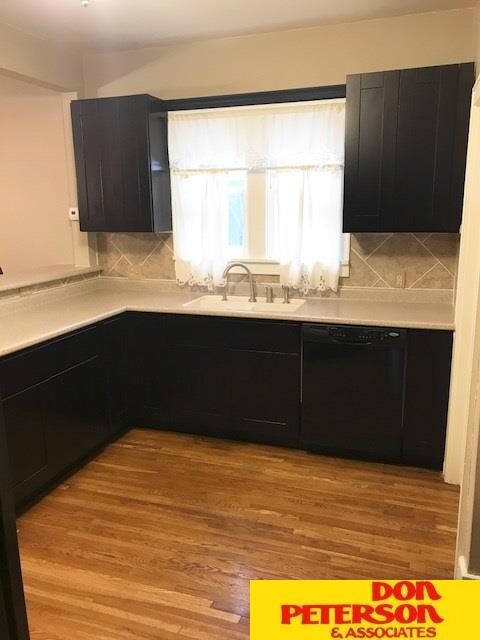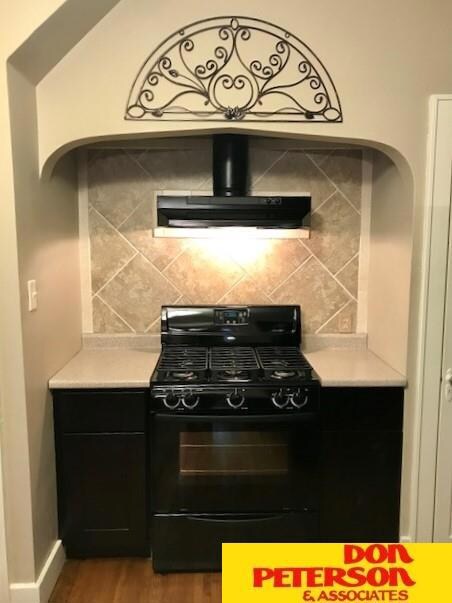
524 E 4th St Fremont, NE 68025
Highlights
- Wood Flooring
- 1 Fireplace
- Patio
- Main Floor Bedroom
- No HOA
- 3-minute walk to Barnard Park
About This Home
As of October 2020Charming Tudor with tons of warmth & character. Hard wood floors, updated kitchen, subway tile in bathroom. Great curb appeal. This home is a must see. No showings until 12/26/17.
Last Agent to Sell the Property
Nebraska Realty Brokerage Phone: 402-657-1187 License #20160909 Listed on: 12/21/2017
Home Details
Home Type
- Single Family
Est. Annual Taxes
- $1,241
Year Built
- Built in 1928
Lot Details
- Lot Dimensions are 74 x 140
Parking
- No Garage
Home Design
- Bungalow
- Composition Roof
- Stucco
Interior Spaces
- 1,099 Sq Ft Home
- 1 Fireplace
- Wood Flooring
- Oven
- Basement
Bedrooms and Bathrooms
- 2 Bedrooms
- Main Floor Bedroom
- 1 Full Bathroom
Laundry
- Dryer
- Washer
Outdoor Features
- Patio
- Shed
Schools
- Grant Elementary School
- Fremont Middle School
- Fremont High School
Utilities
- Forced Air Heating and Cooling System
- Heating System Uses Gas
- Cable TV Available
Community Details
- No Home Owners Association
Listing and Financial Details
- Assessor Parcel Number 270007077
- Tax Block 524
Ownership History
Purchase Details
Purchase Details
Purchase Details
Similar Homes in Fremont, NE
Home Values in the Area
Average Home Value in this Area
Purchase History
| Date | Type | Sale Price | Title Company |
|---|---|---|---|
| Grant Deed | $127,000 | -- | |
| Grant Deed | $119,500 | -- | |
| Deed | -- | -- |
Property History
| Date | Event | Price | Change | Sq Ft Price |
|---|---|---|---|---|
| 10/16/2020 10/16/20 | Sold | $155,000 | 0.0% | $141 / Sq Ft |
| 09/07/2020 09/07/20 | Pending | -- | -- | -- |
| 09/06/2020 09/06/20 | For Sale | $155,000 | +29.7% | $141 / Sq Ft |
| 01/30/2018 01/30/18 | Sold | $119,500 | 0.0% | $109 / Sq Ft |
| 12/26/2017 12/26/17 | Pending | -- | -- | -- |
| 12/21/2017 12/21/17 | For Sale | $119,500 | +39.0% | $109 / Sq Ft |
| 07/10/2014 07/10/14 | Sold | $86,000 | -2.3% | $78 / Sq Ft |
| 06/07/2014 06/07/14 | Pending | -- | -- | -- |
| 05/23/2014 05/23/14 | For Sale | $88,000 | -- | $80 / Sq Ft |
Tax History Compared to Growth
Tax History
| Year | Tax Paid | Tax Assessment Tax Assessment Total Assessment is a certain percentage of the fair market value that is determined by local assessors to be the total taxable value of land and additions on the property. | Land | Improvement |
|---|---|---|---|---|
| 2024 | $1,605 | $137,353 | $26,135 | $111,218 |
| 2023 | $2,397 | $141,922 | $21,235 | $120,687 |
| 2022 | $2,278 | $127,357 | $19,601 | $107,756 |
| 2021 | $2,165 | $119,130 | $15,684 | $103,446 |
| 2020 | $1,989 | $108,209 | $14,246 | $93,963 |
| 2019 | $2,026 | $104,239 | $13,724 | $90,515 |
| 2018 | $1,984 | $99,275 | $13,070 | $86,205 |
| 2017 | $1,241 | $63,545 | $13,070 | $50,475 |
| 2016 | $12 | $61,860 | $13,070 | $48,790 |
| 2015 | $1,158 | $61,860 | $13,070 | $48,790 |
| 2012 | -- | $78,870 | $16,660 | $62,210 |
Agents Affiliated with this Home
-
Sherryl Longacre

Seller's Agent in 2020
Sherryl Longacre
RE/MAX Results
(402) 719-4176
90 Total Sales
-
Tanner Snow

Buyer's Agent in 2020
Tanner Snow
BHHS Ambassador Real Estate
(402) 999-6710
97 Total Sales
-
Dana Villwok

Seller's Agent in 2018
Dana Villwok
Nebraska Realty
(402) 657-1187
138 Total Sales
-
Brian Villwok
B
Seller Co-Listing Agent in 2018
Brian Villwok
Nebraska Realty
(402) 491-0100
13 Total Sales
-
Nik Beninato

Seller's Agent in 2014
Nik Beninato
Don Peterson & Associates R E
(402) 682-1691
118 Total Sales
-
Libby Headid

Buyer's Agent in 2014
Libby Headid
Don Peterson & Associates R E
(402) 689-3834
152 Total Sales
Map
Source: Great Plains Regional MLS
MLS Number: 21722279
APN: 270007077
- TBD County Rd U Blvd & Highway 275
- 1262 E Sandcherry Rd Unit Lot 13
- 1086 E Sandcherry Rd Unit lot 7
- 1312 E Sandcherry Rd Unit Lot 15
- 1054 E Sandcherry Rd Unit Lot 6
- 942 E 5th St
- 949 E 4th St
- 70 S Maple St
- 725 N Pebble St
- 1121 E 6th St
- 1136 N D St Unit 1138
- 733 N H St
- 1152 N D St
- 1205 N Clarkson St
- 1246 E 3rd St
- 1040 E 10th St
- 845 S Howard St
- 450 W 6th St
- 821 N I St
- 233 E Linden Ave

