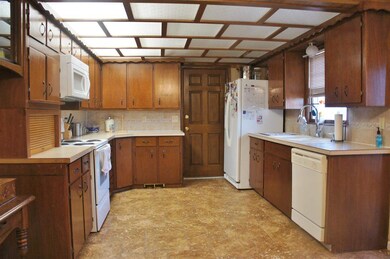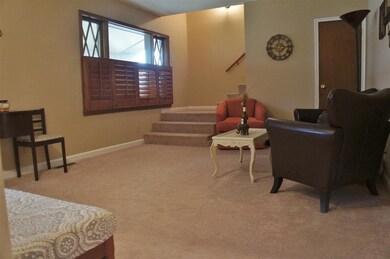
524 E 5th St Goddard, KS 67052
Highlights
- Contemporary Architecture
- Covered patio or porch
- 2 Car Garage
- Oak Street Elementary School Rated A-
- Balcony
- Storm Windows
About This Home
As of January 2025Don't miss out on this great home with lots of square footage in Goddard schools! Check out the large, open kitchen and dining area with beautiful tile flooring - all appliances stay. Neutral decor and ceiling fans throughout! Cozy up to the family room fireplace on cool winter evenings - the wet bar makes this a great space to entertain! Enjoy the large, fully fenced yard, and easily keep it looking lush and green with the underground sprinkler system. The detached garage/workshop is perfect for all your projects, "toys", and lawn/gardening equipment, and is insulated, heated, and has air conditioning and electric - wow! There is also additional storage space underneath the house! The roof and water heater are new in the last 2 years. Schedule your private showing today!
Last Agent to Sell the Property
Bricktown ICT Realty License #00231971 Listed on: 03/09/2015
Home Details
Home Type
- Single Family
Est. Annual Taxes
- $2,191
Year Built
- Built in 1970
Lot Details
- 0.26 Acre Lot
- Wood Fence
- Sprinkler System
Home Design
- Contemporary Architecture
- Quad-Level Property
- Frame Construction
- Composition Roof
Interior Spaces
- 4 Bedrooms
- Ceiling Fan
- Wood Burning Fireplace
- Fireplace With Gas Starter
- Attached Fireplace Door
- Family Room
- Combination Kitchen and Dining Room
Kitchen
- Oven or Range
- Electric Cooktop
- Microwave
- Dishwasher
- Disposal
Laundry
- Laundry on lower level
- 220 Volts In Laundry
Basement
- Bedroom in Basement
- Finished Basement Bathroom
Home Security
- Storm Windows
- Storm Doors
Parking
- 2 Car Garage
- Garage Door Opener
Outdoor Features
- Balcony
- Covered patio or porch
- Outdoor Storage
- Rain Gutters
Schools
- Goddard Elementary And Middle School
- Robert Goddard High School
Utilities
- Forced Air Heating and Cooling System
- Heating System Uses Gas
Community Details
- Pate Subdivision
Listing and Financial Details
- Assessor Parcel Number 14932-0220100700
Ownership History
Purchase Details
Purchase Details
Purchase Details
Home Financials for this Owner
Home Financials are based on the most recent Mortgage that was taken out on this home.Purchase Details
Similar Home in Goddard, KS
Home Values in the Area
Average Home Value in this Area
Purchase History
| Date | Type | Sale Price | Title Company |
|---|---|---|---|
| Warranty Deed | -- | Kansas Secured Title | |
| Warranty Deed | -- | Security 1St Title | |
| Warranty Deed | -- | Security 1St Title | |
| Quit Claim Deed | -- | None Available |
Mortgage History
| Date | Status | Loan Amount | Loan Type |
|---|---|---|---|
| Previous Owner | $127,244 | New Conventional | |
| Previous Owner | $250,000 | Credit Line Revolving |
Property History
| Date | Event | Price | Change | Sq Ft Price |
|---|---|---|---|---|
| 01/07/2025 01/07/25 | Sold | -- | -- | -- |
| 12/22/2024 12/22/24 | Pending | -- | -- | -- |
| 12/17/2024 12/17/24 | For Sale | $200,000 | 0.0% | $85 / Sq Ft |
| 12/06/2024 12/06/24 | Pending | -- | -- | -- |
| 11/29/2024 11/29/24 | For Sale | $200,000 | +35.1% | $85 / Sq Ft |
| 05/15/2015 05/15/15 | Sold | -- | -- | -- |
| 03/26/2015 03/26/15 | Pending | -- | -- | -- |
| 03/09/2015 03/09/15 | For Sale | $148,000 | +5.8% | $64 / Sq Ft |
| 05/31/2013 05/31/13 | Sold | -- | -- | -- |
| 04/05/2013 04/05/13 | Pending | -- | -- | -- |
| 02/12/2013 02/12/13 | For Sale | $139,900 | -- | $62 / Sq Ft |
Tax History Compared to Growth
Tax History
| Year | Tax Paid | Tax Assessment Tax Assessment Total Assessment is a certain percentage of the fair market value that is determined by local assessors to be the total taxable value of land and additions on the property. | Land | Improvement |
|---|---|---|---|---|
| 2025 | $3,583 | $28,589 | $4,508 | $24,081 |
| 2023 | $3,583 | $26,968 | $3,473 | $23,495 |
| 2022 | $3,100 | $23,576 | $3,278 | $20,298 |
| 2021 | $2,913 | $21,632 | $2,898 | $18,734 |
| 2020 | $2,951 | $21,632 | $2,898 | $18,734 |
| 2019 | $2,740 | $19,987 | $2,898 | $17,089 |
| 2018 | $2,699 | $19,401 | $2,243 | $17,158 |
| 2017 | $2,433 | $0 | $0 | $0 |
| 2016 | $2,319 | $0 | $0 | $0 |
| 2015 | $2,143 | $0 | $0 | $0 |
| 2014 | -- | $0 | $0 | $0 |
Agents Affiliated with this Home
-
M
Seller's Agent in 2025
Margaret Metzger
Collins & Associates
-
S
Seller's Agent in 2015
Shonda Curtis
Bricktown ICT Realty
-
P
Seller's Agent in 2013
Pat Dreiling
Keller Williams Hometown Partners
-
R
Buyer's Agent in 2013
RANDY AMBROSE
Keller Williams Signature Partners, LLC
Map
Source: South Central Kansas MLS
MLS Number: 501182
APN: 149-32-0-22-01-007.00
- 501 Cindy St
- Lot 18 Block 3 Dry Creek Estates
- Lot 20 Block 3 Dry Creek Estates
- Lot 24 Block 3 Dry Creek Estates
- Lot 17 Block 3 Dry Creek Estates
- Lot Lot 13 Block 3 Dry Creek Estates
- 1052 N Casado Ct
- 1230 W Ravendale Ln
- 1246 W Ravendale Ln
- 1260 N Main St
- 1223 N Main St
- 741 N Casado St
- 750 N Cloverleaf St
- 1210 E Harvest Ln
- 1220 Summerwood Cir
- 1311 Summerwood St
- 301 N Spruce St
- 48 W Stevie Ct
- 141 Poplar Cir
- 7 N Hopper Ct






