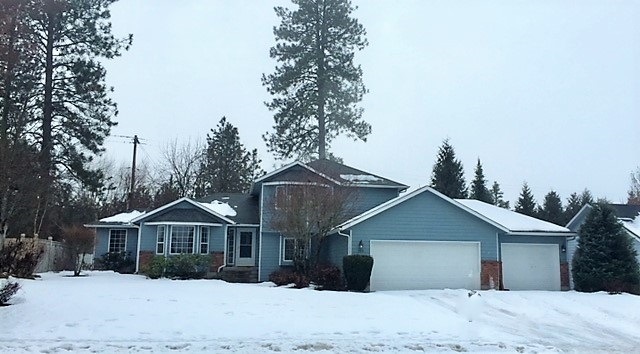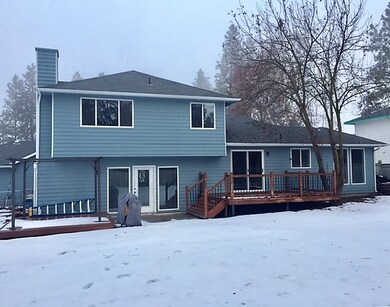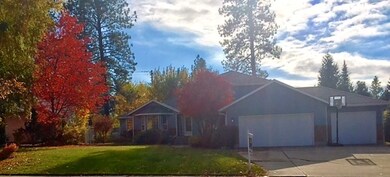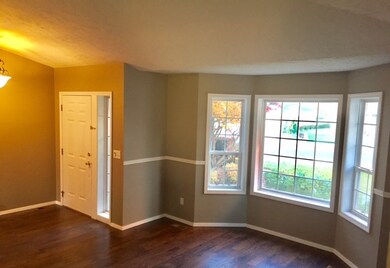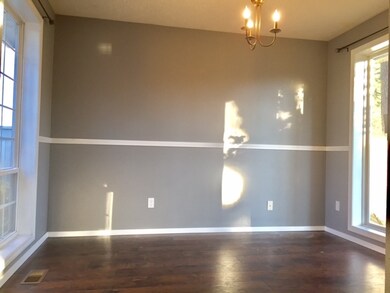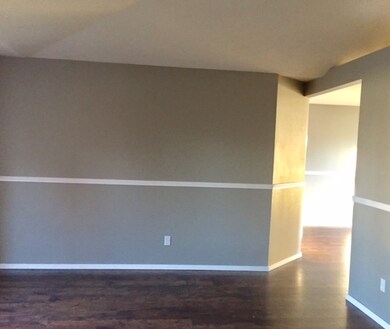
524 E Midway Rd Colbert, WA 99005
Dartford NeighborhoodHighlights
- Contemporary Architecture
- Jetted Tub in Primary Bathroom
- Formal Dining Room
- Midway Elementary School Rated A-
- Separate Formal Living Room
- 3 Car Attached Garage
About This Home
As of August 2023MEAD schools! Pride of ownership, updated throughout, open floor plan, cathedral ceilings. Stainless steel appliances and granite. Newer 16x12 deck and additional 12x12 deck with pergola. Move in ready. Basement wired for media room set up. Fenced dog run area. Ease of access to highway 395, close proximity to Wandermere Golf Course, movie theater and shopping. Includes 1 year home warranty.
Last Agent to Sell the Property
Amplify Real Estate Services License #122689 Listed on: 01/18/2018

Home Details
Home Type
- Single Family
Est. Annual Taxes
- $3,688
Year Built
- Built in 1991
Lot Details
- 0.27 Acre Lot
- Back Yard Fenced
- Level Lot
- Sprinkler System
- Landscaped with Trees
Home Design
- Contemporary Architecture
- Brick Exterior Construction
- Composition Roof
- Hardboard
Interior Spaces
- 2,908 Sq Ft Home
- 4-Story Property
- Gas Fireplace
- Family Room with entrance to outdoor space
- Separate Formal Living Room
- Formal Dining Room
Kitchen
- Eat-In Kitchen
- Built-In Range
- Microwave
- Dishwasher
- Kitchen Island
- Disposal
Bedrooms and Bathrooms
- 5 Bedrooms
- Primary bedroom located on third floor
- Primary Bathroom is a Full Bathroom
- 3 Bathrooms
- Dual Vanity Sinks in Primary Bathroom
- Jetted Tub in Primary Bathroom
Basement
- Basement Fills Entire Space Under The House
- Recreation or Family Area in Basement
Parking
- 3 Car Attached Garage
- Off-Street Parking
Schools
- Midway Elementary School
- Mountainside Middle School
- Mt Spokane High School
Utilities
- Forced Air Heating and Cooling System
- Heating System Uses Gas
- 200+ Amp Service
- Water Softener
- Satellite Dish
Listing and Financial Details
- Assessor Parcel Number 37292.0408
Community Details
Overview
- Forest View Estates Subdivision
Amenities
- Building Patio
- Community Deck or Porch
Ownership History
Purchase Details
Home Financials for this Owner
Home Financials are based on the most recent Mortgage that was taken out on this home.Purchase Details
Home Financials for this Owner
Home Financials are based on the most recent Mortgage that was taken out on this home.Purchase Details
Home Financials for this Owner
Home Financials are based on the most recent Mortgage that was taken out on this home.Purchase Details
Home Financials for this Owner
Home Financials are based on the most recent Mortgage that was taken out on this home.Purchase Details
Home Financials for this Owner
Home Financials are based on the most recent Mortgage that was taken out on this home.Purchase Details
Home Financials for this Owner
Home Financials are based on the most recent Mortgage that was taken out on this home.Purchase Details
Home Financials for this Owner
Home Financials are based on the most recent Mortgage that was taken out on this home.Similar Home in the area
Home Values in the Area
Average Home Value in this Area
Purchase History
| Date | Type | Sale Price | Title Company |
|---|---|---|---|
| Bargain Sale Deed | $582,000 | None Listed On Document | |
| Bargain Sale Deed | $577,000 | None Listed On Document | |
| Warranty Deed | -- | None Listed On Document | |
| Warranty Deed | $319,900 | None Available | |
| Warranty Deed | $275,000 | Pacific Nw Title | |
| Warranty Deed | -- | First American Title Ins | |
| Warranty Deed | $165,000 | First American Title |
Mortgage History
| Date | Status | Loan Amount | Loan Type |
|---|---|---|---|
| Open | $597,156 | VA | |
| Closed | $582,000 | VA | |
| Previous Owner | $93,700 | New Conventional | |
| Previous Owner | $311,000 | New Conventional | |
| Previous Owner | $308,000 | Stand Alone Refi Refinance Of Original Loan | |
| Previous Owner | $303,905 | New Conventional | |
| Previous Owner | $303,905 | New Conventional | |
| Previous Owner | $257,700 | New Conventional | |
| Previous Owner | $275,000 | Purchase Money Mortgage | |
| Previous Owner | $57,650 | Stand Alone Second | |
| Previous Owner | $56,250 | Credit Line Revolving | |
| Previous Owner | $10,292 | Credit Line Revolving | |
| Previous Owner | $197,255 | Unknown | |
| Previous Owner | $148,000 | Purchase Money Mortgage | |
| Previous Owner | $156,750 | No Value Available | |
| Closed | $37,000 | No Value Available |
Property History
| Date | Event | Price | Change | Sq Ft Price |
|---|---|---|---|---|
| 08/24/2023 08/24/23 | Sold | $582,000 | +0.5% | $200 / Sq Ft |
| 07/24/2023 07/24/23 | Pending | -- | -- | -- |
| 06/15/2023 06/15/23 | Price Changed | $579,000 | -1.9% | $199 / Sq Ft |
| 05/12/2023 05/12/23 | For Sale | $590,000 | +84.4% | $203 / Sq Ft |
| 04/05/2018 04/05/18 | Sold | $319,900 | 0.0% | $110 / Sq Ft |
| 02/23/2018 02/23/18 | Pending | -- | -- | -- |
| 01/18/2018 01/18/18 | For Sale | $319,900 | -- | $110 / Sq Ft |
Tax History Compared to Growth
Tax History
| Year | Tax Paid | Tax Assessment Tax Assessment Total Assessment is a certain percentage of the fair market value that is determined by local assessors to be the total taxable value of land and additions on the property. | Land | Improvement |
|---|---|---|---|---|
| 2025 | $5,694 | $545,500 | $110,000 | $435,500 |
| 2024 | $5,694 | $563,000 | $100,000 | $463,000 |
| 2023 | $4,239 | $494,800 | $95,000 | $399,800 |
| 2022 | $4,292 | $466,200 | $95,000 | $371,200 |
| 2021 | $3,838 | $362,800 | $55,000 | $307,800 |
| 2020 | $3,729 | $334,400 | $55,000 | $279,400 |
| 2019 | $3,445 | $311,800 | $42,000 | $269,800 |
| 2018 | $3,724 | $282,800 | $32,000 | $250,800 |
| 2017 | $3,426 | $261,900 | $32,000 | $229,900 |
| 2016 | $3,836 | $267,600 | $32,000 | $235,600 |
| 2015 | $3,356 | $258,100 | $32,000 | $226,100 |
| 2014 | -- | $251,100 | $32,000 | $219,100 |
| 2013 | -- | $0 | $0 | $0 |
Agents Affiliated with this Home
-

Seller's Agent in 2023
Lara McHenry
Coldwell Banker Tomlinson
(509) 995-0074
3 in this area
38 Total Sales
-

Buyer's Agent in 2023
Crystal Delaney
eXp Realty, LLC
(509) 934-0909
5 in this area
155 Total Sales
-

Seller's Agent in 2018
Rachel Jones
Amplify Real Estate Services
(509) 844-8709
1 in this area
5 Total Sales
Map
Source: Spokane Association of REALTORS®
MLS Number: 201810826
APN: 37292.0408
- 510 E Golden Eagle Ln
- 16805 N Mayfair Dr Unit 16807
- 811 E Tudor Ct
- 622 E Country Hill Ln
- 807 E Country Hill Ct
- 16920 N Mayfair Dr
- 16749 N Wellington Rd
- 16410 N Morton Dr
- 16785 N Wellington Rd
- 16719 N Wellington Rd
- 18185 N Morton Dr
- 18191 N Morton Dr
- 18034 N Morton Dr
- 18066 N Morton Dr
- 18124 N Morton Dr
- 18035 N Morton Dr
- 1119 E Barley Brae Ct
- 1335 E Carriage Ct
- 513 E Timberwood Cir
- 725 E Timberwood Cir
