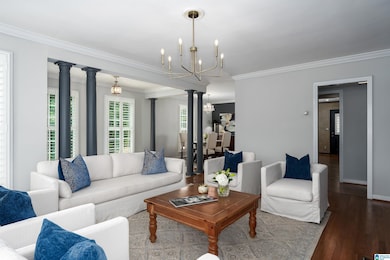
524 Eastwood Place Vestavia, AL 35216
Highlights
- Deck
- Wood Flooring
- Stone Countertops
- East Elementary School Rated A
- Attic
- Den with Fireplace
About This Home
As of July 2025Welcome home to 524 Eastwood Place! Located within walking distance to Vestavia East Elementary, this charming 3 bedroom/2.5 bath home should not be missed! The picturesque landscaping, abundance of natural light and incredible location are just a few of the things that make this home special. Upon arrival you are sure to admire the newly sodded lawn, custom stone hardscaping and curb appeal this home offers. Interior features include a spacious den (with gas fireplace), formal dining area, updated kitchen (complete with gas range and stainless steel appliances), master suite, two additional bedrooms, full bath, laundry area and guest bath. There is a full unfinished basement - great for extra storage space or a workshop! Outside you will find a large open deck that is perfect for entertaining family and friends. Home is steps away from local parks, restaurants and shops. Showings start Tuesday, June 10th. Schedule your showing today to view this wonderful Vestavia Hills home!
Home Details
Home Type
- Single Family
Est. Annual Taxes
- $2,310
Year Built
- Built in 1950
Parking
- 2 Car Attached Garage
- Basement Garage
- Front Facing Garage
- Driveway
Home Design
- Wood Siding
Interior Spaces
- 1-Story Property
- Crown Molding
- Smooth Ceilings
- Gas Fireplace
- Dining Room
- Den with Fireplace
- Unfinished Basement
- Basement Fills Entire Space Under The House
- Attic
Kitchen
- Gas Cooktop
- Built-In Microwave
- Dishwasher
- Stone Countertops
- Disposal
Flooring
- Wood
- Tile
Bedrooms and Bathrooms
- 3 Bedrooms
- Bathtub and Shower Combination in Primary Bathroom
- Separate Shower
Laundry
- Laundry Room
- Laundry on main level
- Washer and Electric Dryer Hookup
Schools
- Vestavia-East Elementary School
- Pizitz Middle School
- Vestavia Hills High School
Utilities
- Central Heating and Cooling System
- Gas Water Heater
- Septic Tank
Additional Features
- Deck
- 0.27 Acre Lot
Listing and Financial Details
- Visit Down Payment Resource Website
- Assessor Parcel Number 28-00-19-4-016-005.000
Ownership History
Purchase Details
Home Financials for this Owner
Home Financials are based on the most recent Mortgage that was taken out on this home.Purchase Details
Similar Homes in the area
Home Values in the Area
Average Home Value in this Area
Purchase History
| Date | Type | Sale Price | Title Company |
|---|---|---|---|
| Warranty Deed | $542,500 | None Listed On Document | |
| Quit Claim Deed | -- | -- |
Property History
| Date | Event | Price | Change | Sq Ft Price |
|---|---|---|---|---|
| 07/01/2025 07/01/25 | Sold | $542,500 | -1.4% | $339 / Sq Ft |
| 06/10/2025 06/10/25 | For Sale | $550,000 | -- | $344 / Sq Ft |
Tax History Compared to Growth
Tax History
| Year | Tax Paid | Tax Assessment Tax Assessment Total Assessment is a certain percentage of the fair market value that is determined by local assessors to be the total taxable value of land and additions on the property. | Land | Improvement |
|---|---|---|---|---|
| 2024 | $2,310 | $25,520 | -- | -- |
| 2022 | $2,262 | $24,990 | $17,500 | $7,490 |
| 2021 | $1,940 | $21,510 | $17,500 | $4,010 |
| 2020 | $2,040 | $22,590 | $17,500 | $5,090 |
| 2019 | $1,940 | $21,520 | $0 | $0 |
| 2018 | $2,540 | $28,000 | $0 | $0 |
| 2017 | $2,193 | $24,260 | $0 | $0 |
| 2016 | $4,237 | $45,760 | $0 | $0 |
| 2015 | $1,736 | $38,640 | $0 | $0 |
| 2014 | $1,671 | $18,560 | $0 | $0 |
| 2013 | $1,671 | $18,560 | $0 | $0 |
Agents Affiliated with this Home
-
Jana Hanna

Seller's Agent in 2025
Jana Hanna
RealtySouth
(205) 835-6188
139 in this area
181 Total Sales
-
Brian Boehm

Buyer's Agent in 2025
Brian Boehm
RealtySouth
(205) 238-8154
14 in this area
332 Total Sales
-
Mimi Nolen

Buyer Co-Listing Agent in 2025
Mimi Nolen
RealtySouth
(205) 908-8767
12 in this area
353 Total Sales
Map
Source: Greater Alabama MLS
MLS Number: 21421205
APN: 28-00-19-4-016-005.000
- 1906 Laurel Rd Unit C1
- 1991 Shades Crest Rd
- 2012 Chestnut Rd
- 2121 Mountain View Dr
- 2100 Chestnut Rd
- 2204 Biltmore Ave
- 2024 Vestavia Dr
- 1864 Rockwood Rd Unit 1864
- 913 Chestnut St
- 2015 Hulsey Place
- 1451 Woodridge Cove
- 713 Rockbridge Rd
- 602 Woodland Village Unit 602
- 708 Woodland Village Unit 708
- 312 Woodland Village Unit 312
- 405 Woodland Village Unit 405
- 155 Old Montgomery Hwy Unit B
- 171 Old Montgomery Hwy Unit A
- 180 Old Montgomery Hwy Unit A
- 175 Old Montgomery Hwy Unit D






